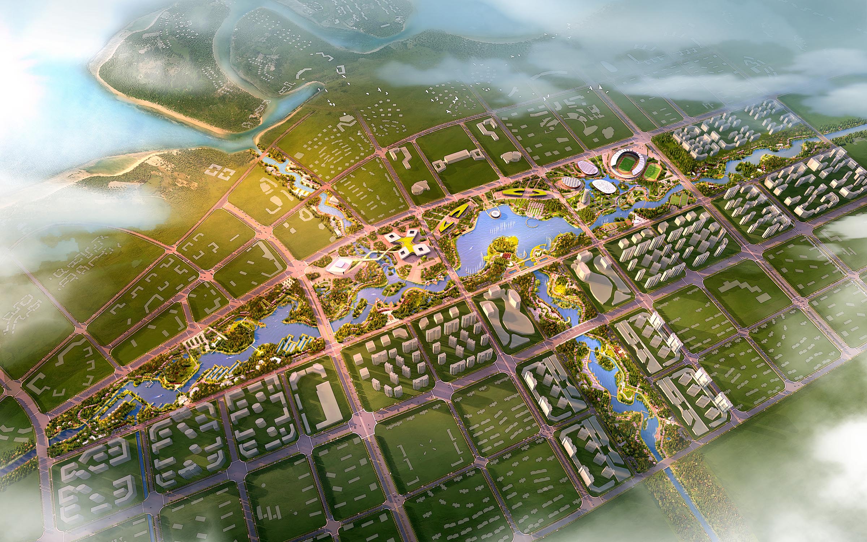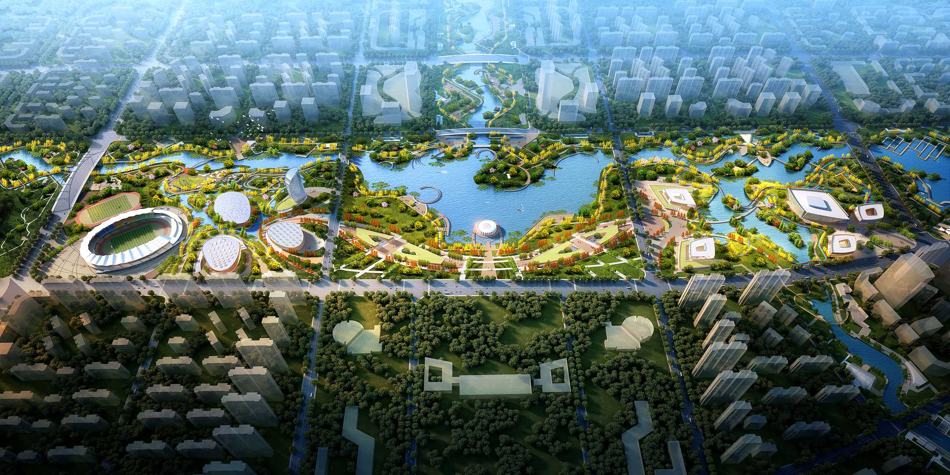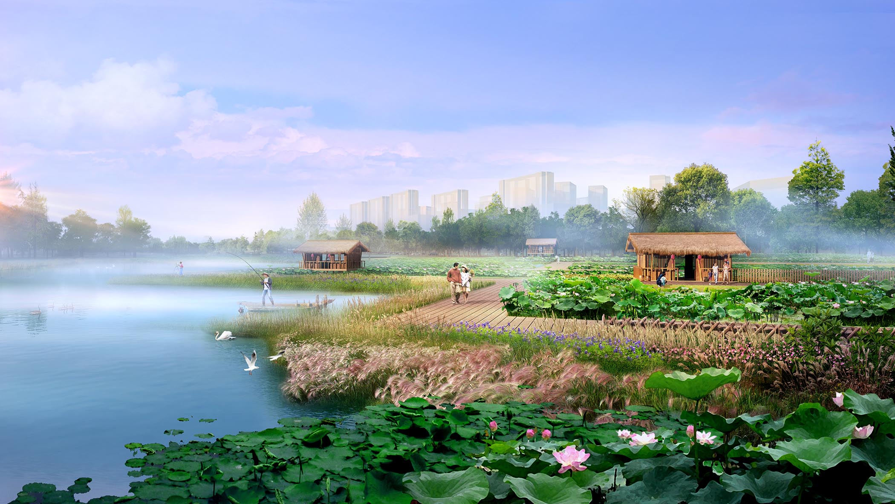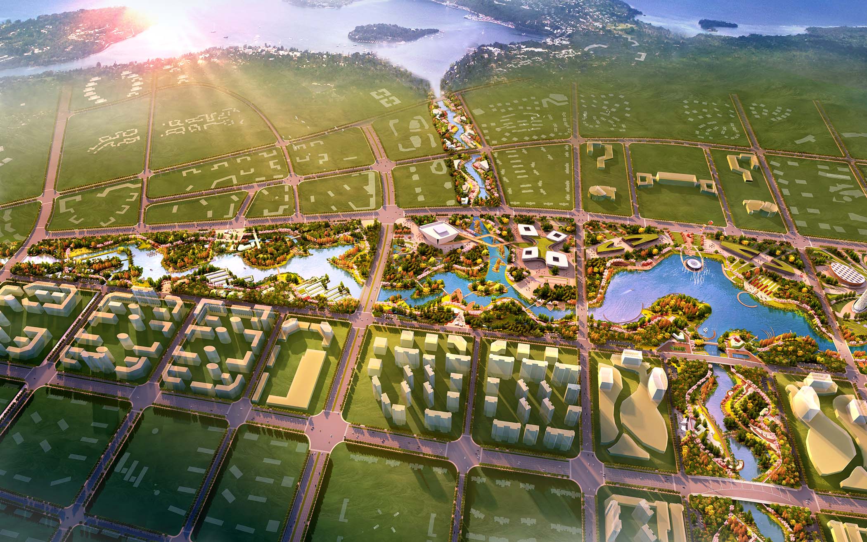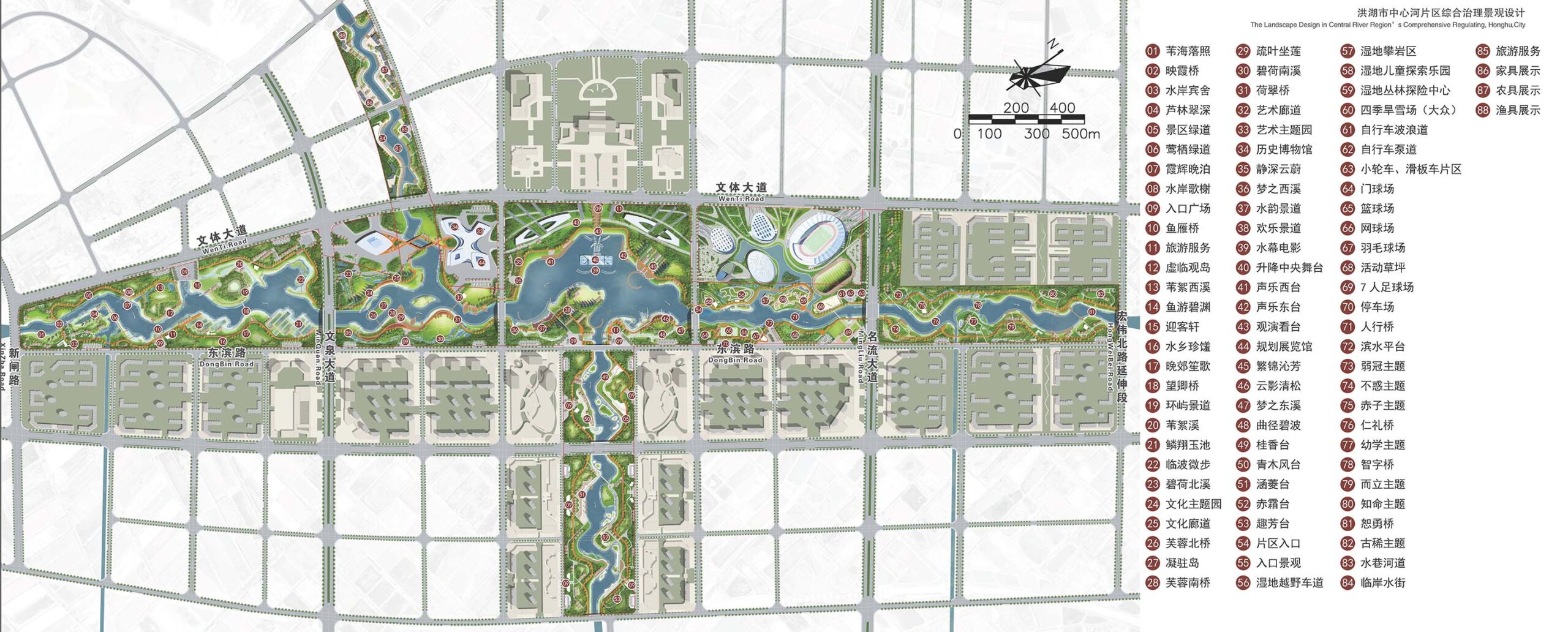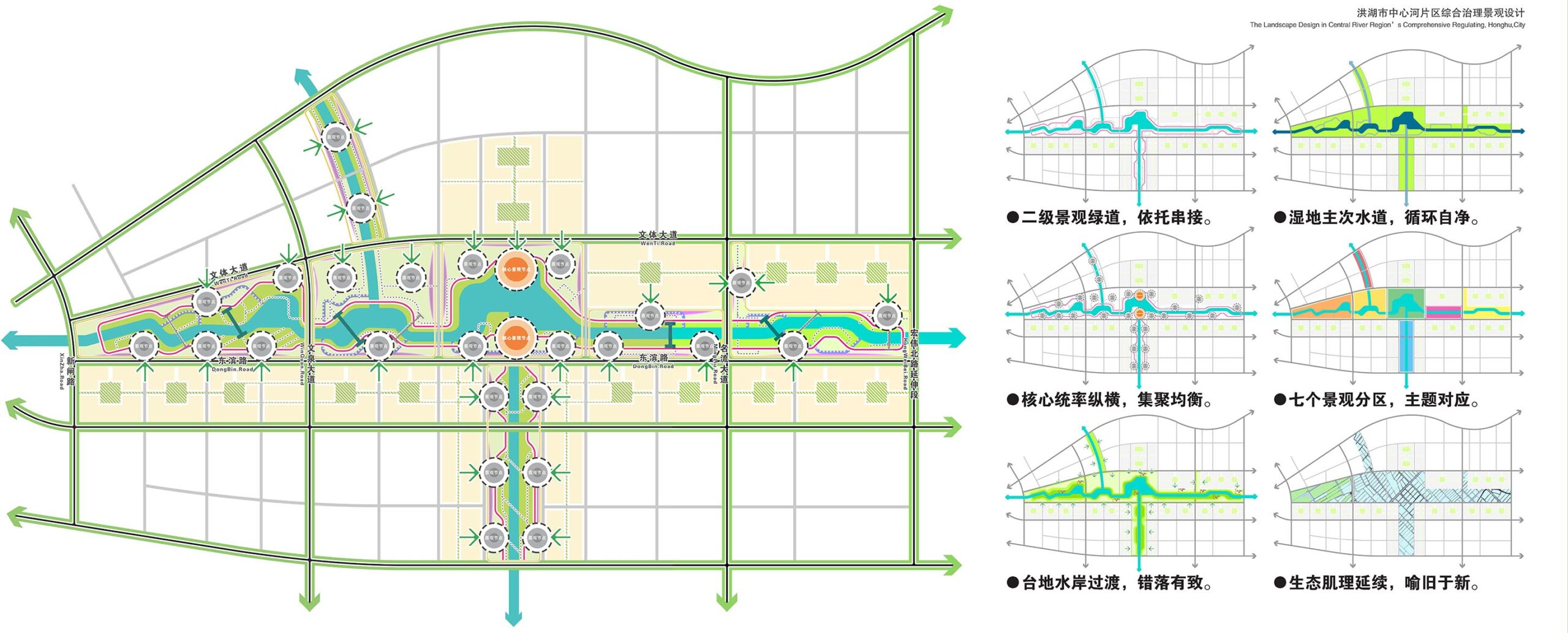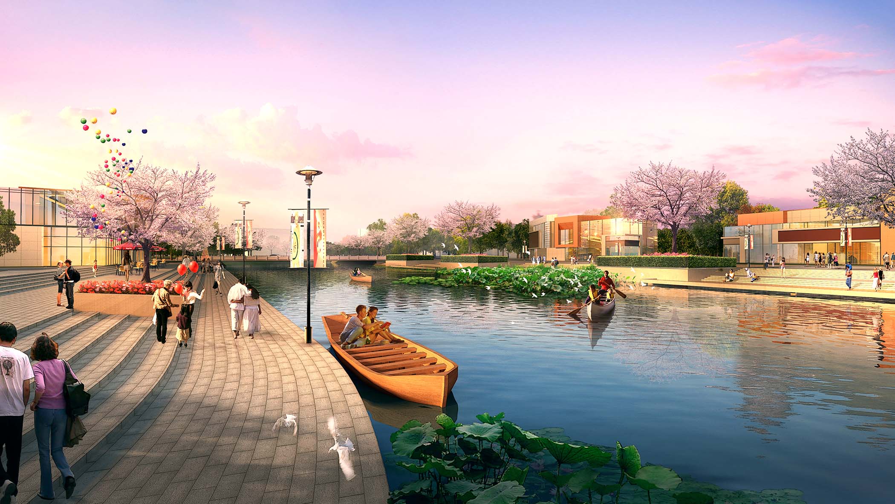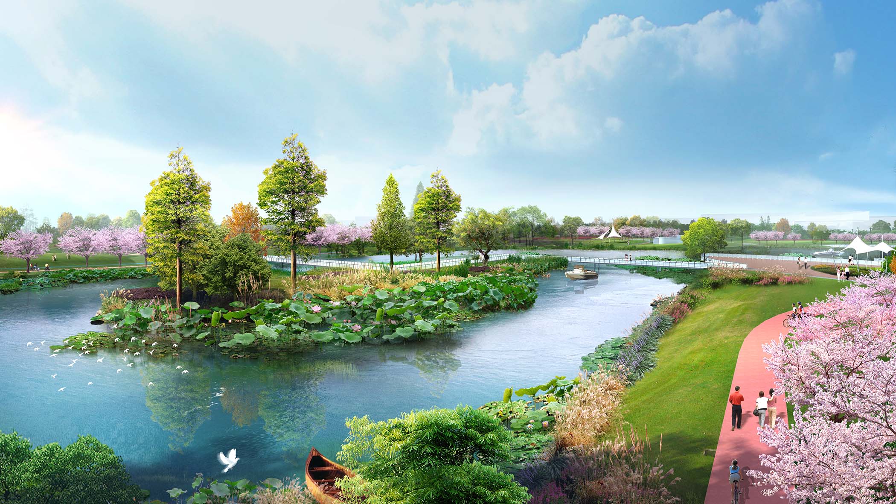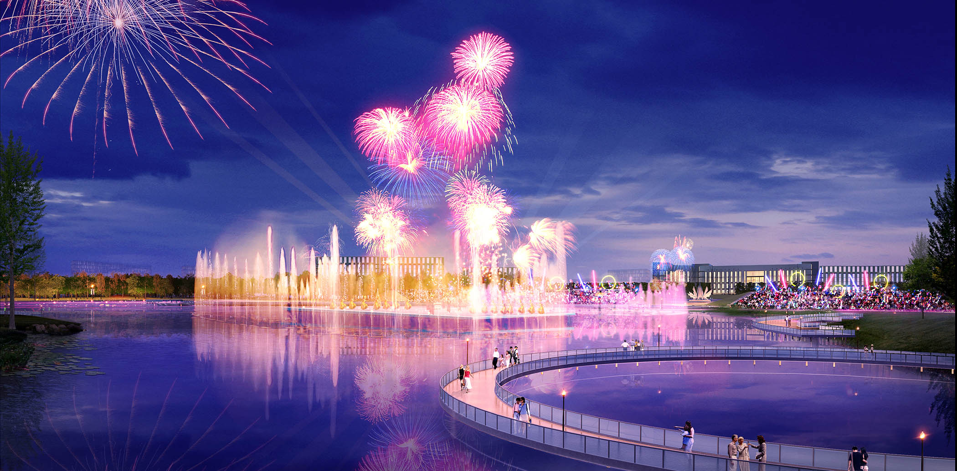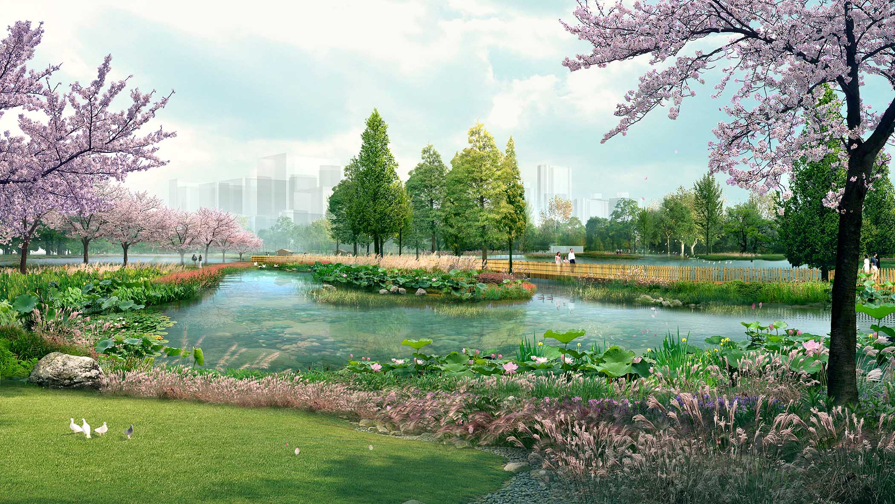Design of Lanscape
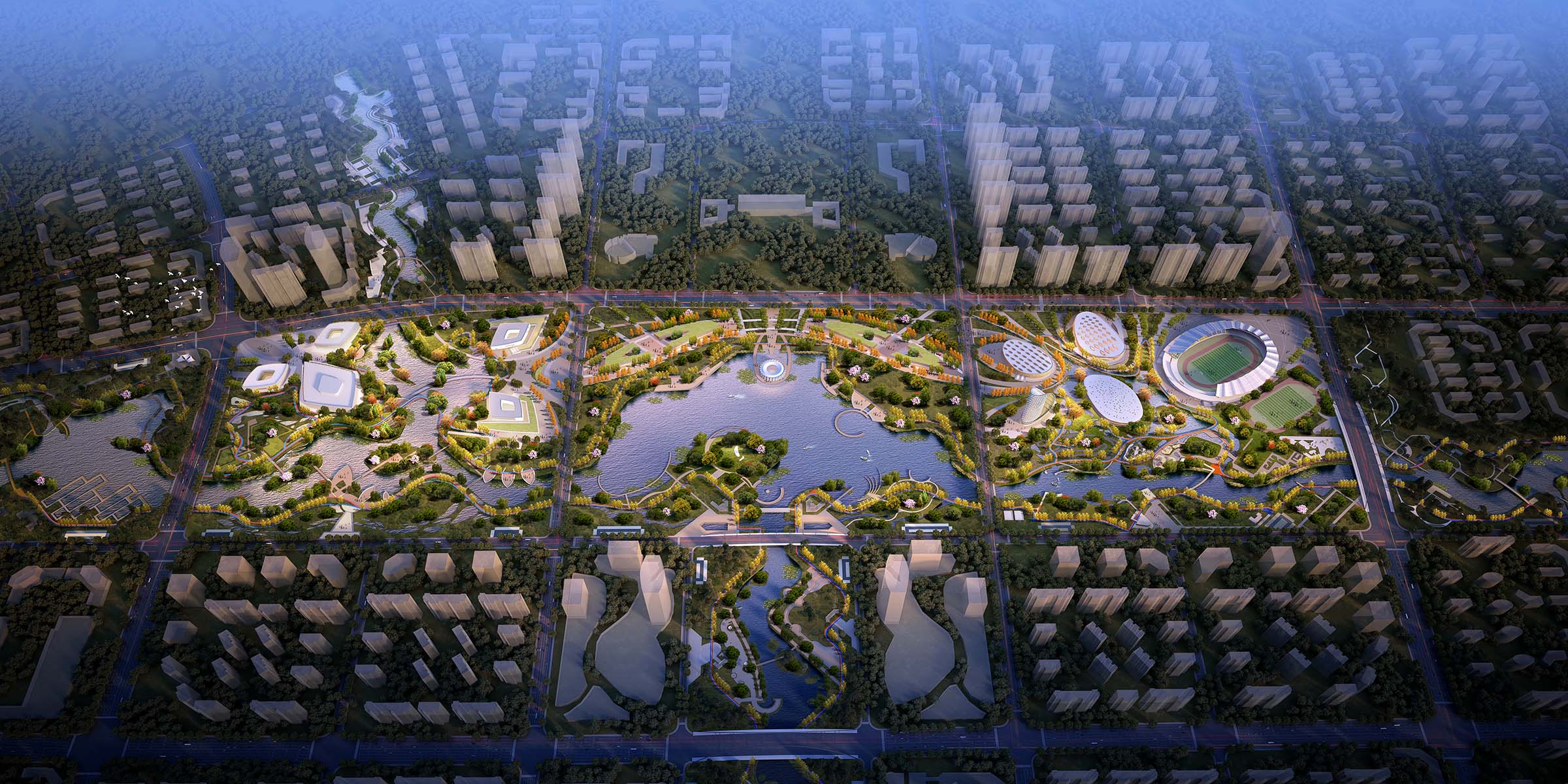
Project
Introduction
Category of your project: Landscape architecture design
Apply as : Independant designer
The “Central Wetland Park” is located in the central core area of the Wetland New Town, extending through the new town from east to west and from north to south. The park is situated in a current urban-rural fringe area, characterized by lotus ponds, fish ponds, and field ridges. The area primarily consists of aquaculture water surfaces and has long been in a passive state, accumulating numerous issues related to water quality, urban memory, ecological conditions, and living environment. Overall, the environmental quality and site appearance urgently need improvement.
This park planning integrates multiple functions, including ecological wetlands, aquatic life, waterfront canals, cultural experiences, water performances, urban water corridors, exercise and fitness, and leisure. It focuses on wetland ecological restoration and optimization, urban space integration, and citizen and visitor participation and experience. The planning aims to create an urban ecological waterfront area with characteristics of ecological nature, beautiful landscapes, comprehensive functions, complete facilities, healthy vitality, and rich culture.
In the design, four “axes” are aimed to be established:
1.The Scenic Axis: Integrating the waterfront and creating a beautiful new town landscape.
2.The Ecological Axis: Promoting a green and livable environment with long-term, effective ecological maintenance.
3.The Cultural Axis: Preserving and extending cultural heritage.
4.The Convergence Axis: Connecting east and west with a smooth, orderly integration.
The park is divided into seven major scenic zones, corresponding to various themes: wetland ecology, waterfront canals, cultural displays, governance and enjoyment, urban water corridors, sports and health, and daily leisure. The main waterways within the park form three water bands, and a circular greenway is set up around the park. The thematic segments of each zone create concentrated visual cores. Scenic zones and attractions are arranged along the riverbank, and linear green landscapes and main pathways connect these zones, creating a cohesive system. A series of pedestrian bridges are included in the design to ensure effective connectivity of the future advantageous scenic areas of the wetland waterfront. This also facilitates the stitching of the two riverbanks along the main park pathways. Transitional, auxiliary, and secondary attractions and facilities are placed around or between the main attractions to highlight key features while maintaining a balanced emphasis. The design ensures a rich layer and configuration of vegetation, with two gradient levels to evenly address elevation differences. Various terrain distinctions are created, such as high slopes, mid-level terraces, low slopes, low terraces, and waterfront slopes. Dynamic landscape facilities related to health and exercise are arranged in high areas, while static landscape facilities for resting, socializing, and viewing are placed in lower areas. This approach achieves an orderly division between dynamic and static elements, high and low elevations, and different segments.

Design by Ding Fei
Chief Designer
Shanghai Broad-wisdom Planning and Architectural Design Planning Co., Ltd
Dr. Fei Ding holds a PhD in Urban Planning from Tongji University and a postdoctoral degree in Management Science and Engineering. He is a nationally registered planner with expertise in urban residential community development and renewal, urban morphology planning and design, waterfront landscape planning, and urban regeneration. Dr. Ding also specializes in researching urban cultural characteristics and tourism.
He leads the Shanghai B&W Planning and Architectural Design Consultancy Co., Ltd., an independent urban planning and design firm. Dr. Ding has spearheaded and contributed to major projects such as the “Shanghai 2010 World Expo Master Concept Plan” (core team member), the award-winning “Chinese Cultural Landmark City Concept Plan” (first place in international competition, lead planner), and various urban design projects including the “Shanghai Financial Industry Service Base,” “Hubei Xiaogan Phoenix Tianxian City,” “Shanghai Fengxian Southern Business Trade City,” “Shandong Linyi Beicheng New District,” “Shandong Weihai Shuangdao Bay,” and “Jiangyin International Auto Industry Park.”
He has overseen nearly a hundred detailed urban and residential design projects across key regions in Shanghai, Zhejiang, Jiangsu, Hubei, Shandong, Henan, Inner Mongolia, Guizhou, Jiangxi, and Xinjiang. Dr. Ding has published numerous papers on urban planning in academic journals and international conferences. He participated in the 2015 United Nations “Contemporary 70+ Chinese Art Achievements Exhibition” and the 2018 “United Nations Contemporary Chinese Art Summit.” His design achievements have earned him several accolades, including the 2019 China Architectural Decoration Association’s Most Cutting-Edge Public Building Space Award, the 2020 CBDA Outstanding Specialist Designer Award, the Gold Award in Landscape and Spatial Design, and the French Deux Faces Design Bronze Award. Dr. Ding also serves as a consultant and advisor on urban planning for various universities, city governments, and institutions.

