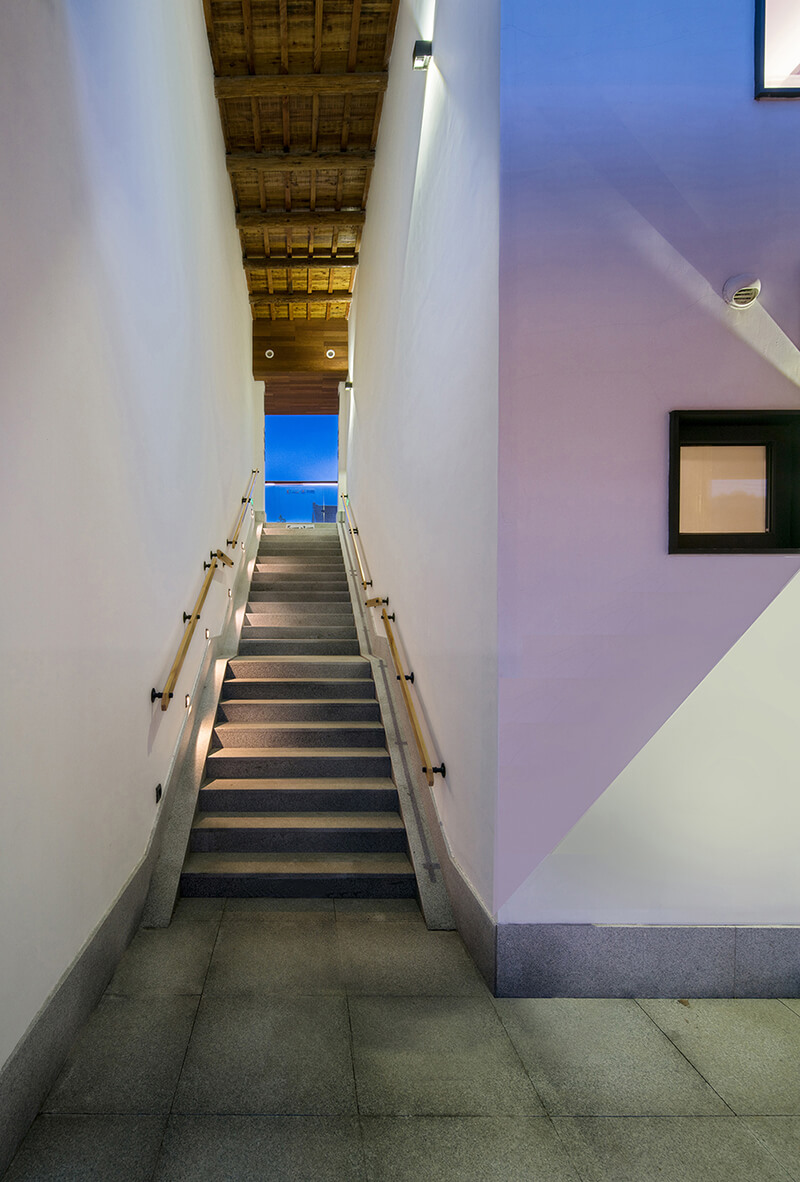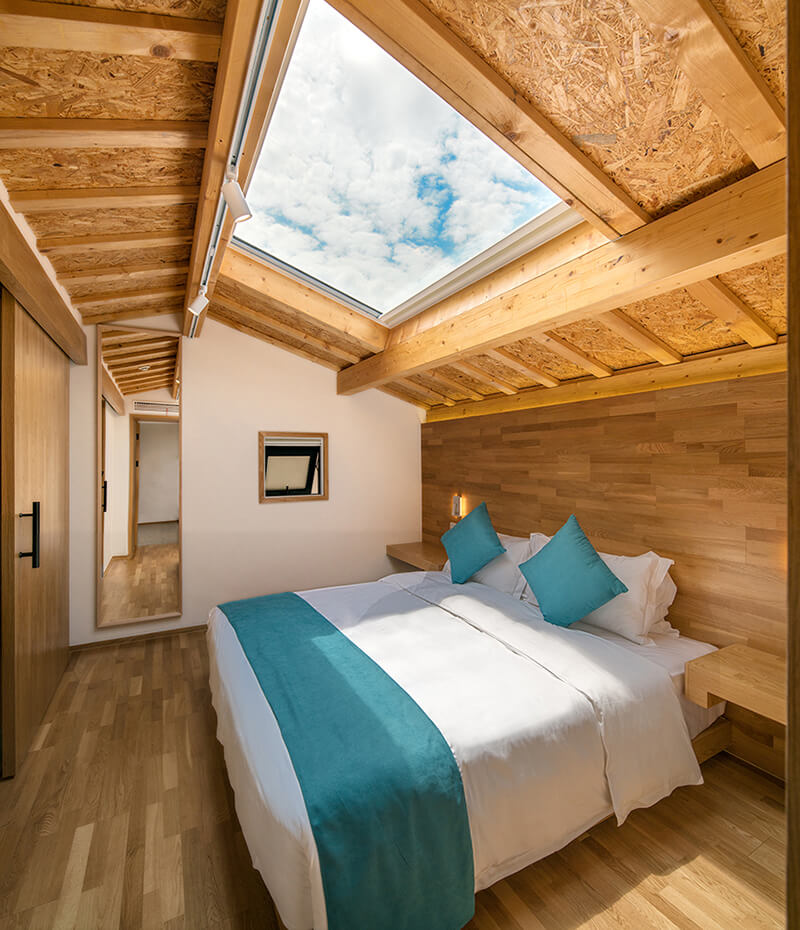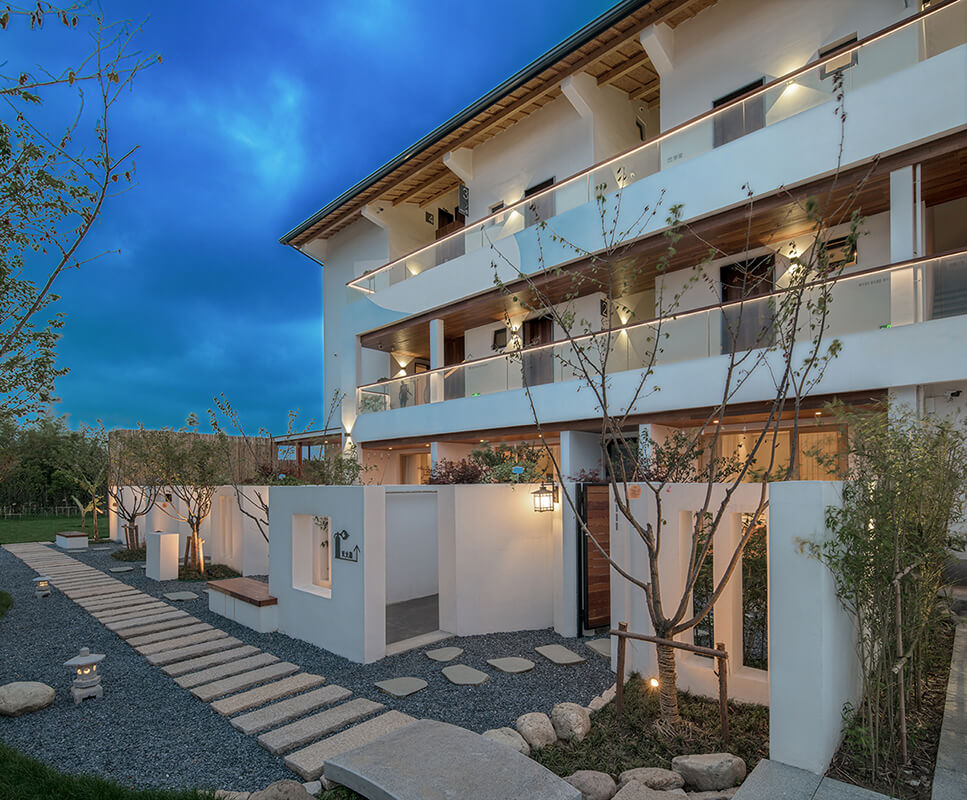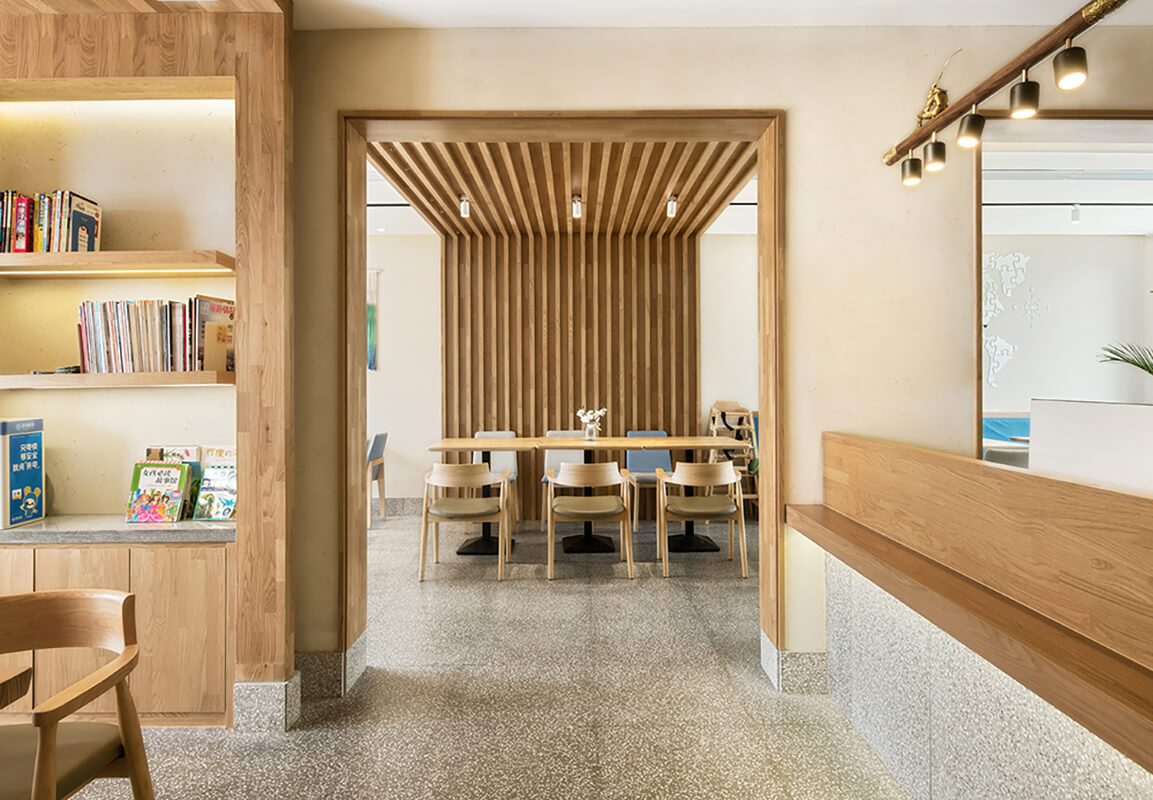Agency Award
Home residential Design
Shanghai Zhuyi Hotel – IIDA Award 2020ii – IIDA Award 2020
Projet
Introduction
It's about an hour to drive to the hotel in this case from the downtown area of the steel jungle. In the pleasant conversation between the car and the family, the scenery outside the window has also changed from the traffic to the blue sky and green, and the mood has gradually subsided and emptied. From the perspective of behavioral psychology, people can put more emotion and imagination on the white wall and feel more abundant virtual environment effect instead of excessive gorgeous decoration and returning to plain white space.
The design of plain white space is mainly composed of simple building materials such as mortar, artificial marble, wood, white paint, etc. the color system is mainly composed of three series of skills of light gray, wood grain and pure white. The tiles and wooden beams retained in the renovation of the old building are used as decoration materials in the public area again, and the design style has texture and more affinity.
In the overall configuration of the building, there are two old apartments connected by three floors, which are reconstructed, and public stairs are sandwiched between the two buildings. After entering the main building, first check in at the front desk, then bypass the bar and restaurant, and go to the guest room area through the garden path. There are 17 guest rooms in total, which are divided into 8 types of room configuration, each with rich space characteristics. The first floor makes full use of the base conditions to plan day style garden houses, and the private space with its own garden can enjoy the outdoor natural landscape more comfortably. After going upstairs through the public stairs, the second floor is equipped with large windows and windowsills, which set off the rural scenery outside the window and the indoor harmony like a picture frame. Sitting on the windowsill about 1 meter wide, I drink tea and watch the scenery outside the window. The third floor is a mezzanine type of loft, and the setting of slides in the room meets the dynamic characteristics of children; in the evening, sitting quietly with lovers on the loft platform, overlooking the beautiful sunset, is another kind of interest.

Sarch design
Sustainable architecture / Sarch design consulting is a design company dedicated to the sustainable development of architecture. It is good at dealing with the coherence between architecture and interior space. Good at planning and design of commercial space, as our extension service, close cooperation of engineering construction and overseas investment management team, let our design vision have more yuan breadth, and with the University's production and learning cooperation mode, increased the depth of design thinking. The team members include the integration of multi-cultural backgrounds such as Japan, Taiwan and the mainland, and the working belief of health, spontaneity, pleasure and growth. We will provide you with more innovative and intimate services!
The business scope of the company is architectural design, interior design, soft decoration design and procurement. The works include hotels, clubs, sales offices and model rooms. In recent years, we have also strengthened the design of catering space. With the advantages of Japanese design and localization, our works have won the design awards and media reports at home and abroad. We are confident that we can provide the best service for your company!












