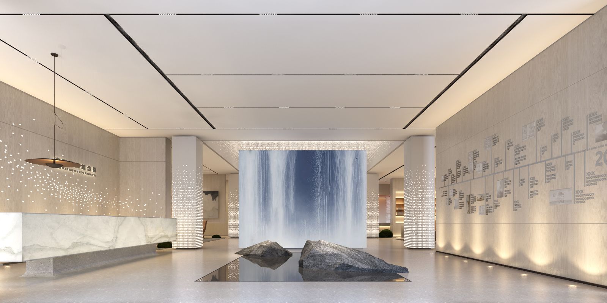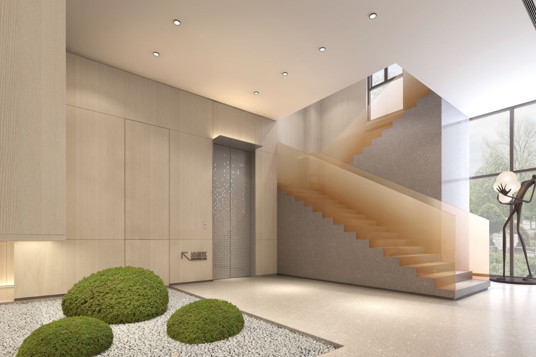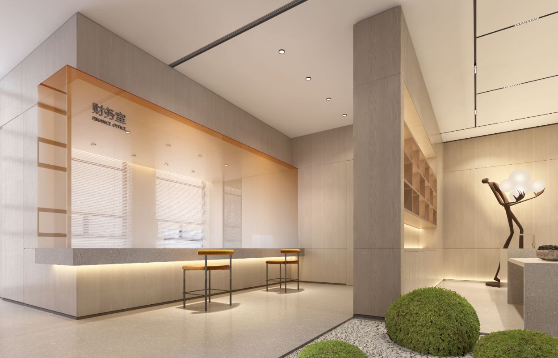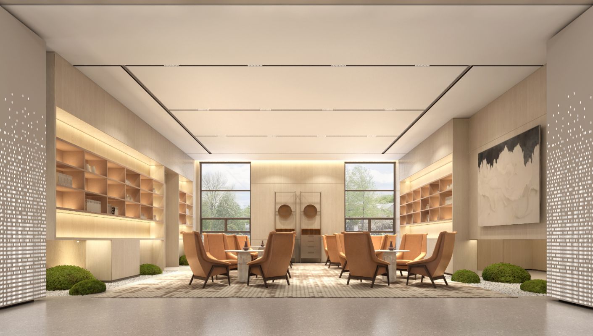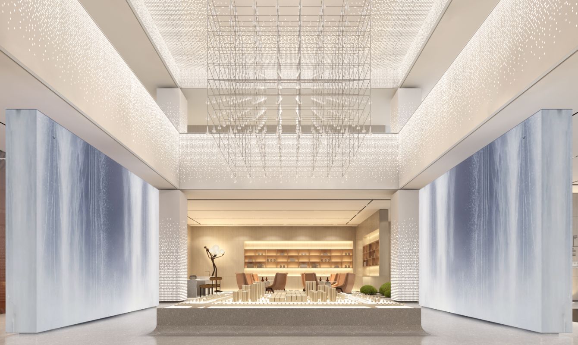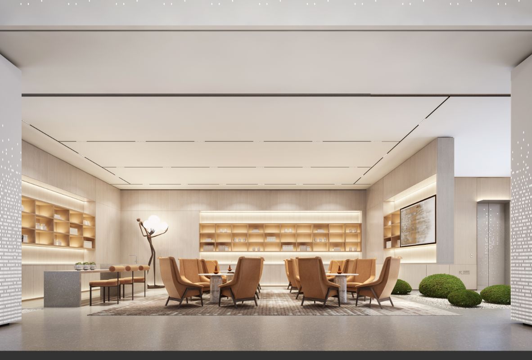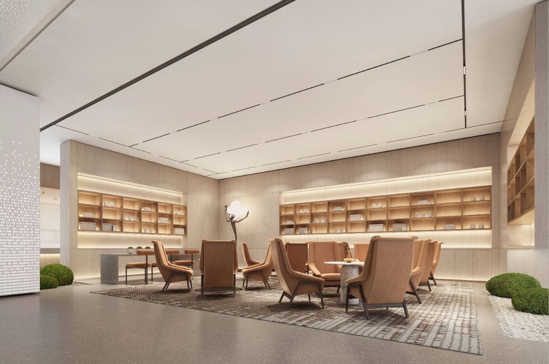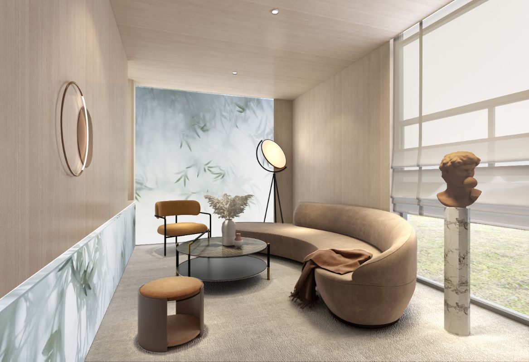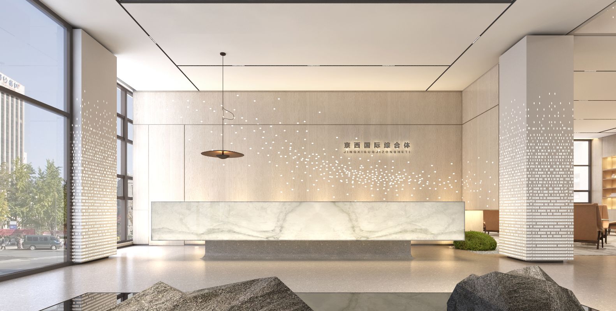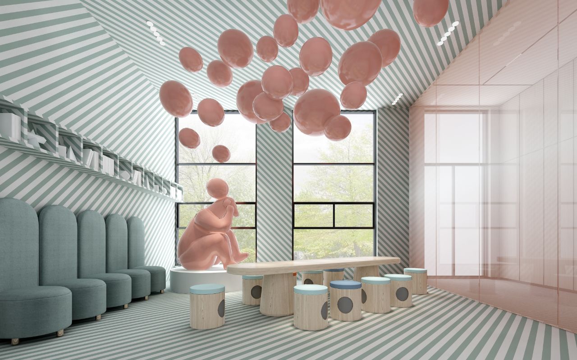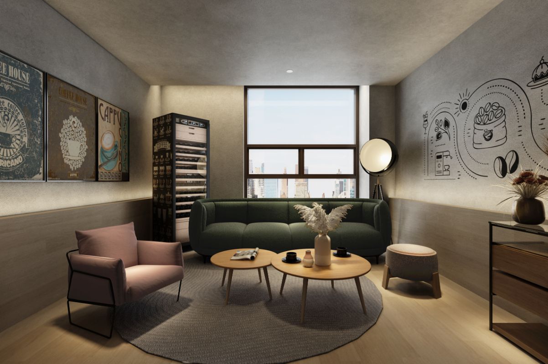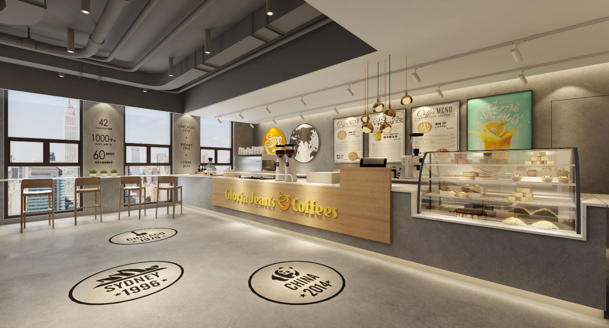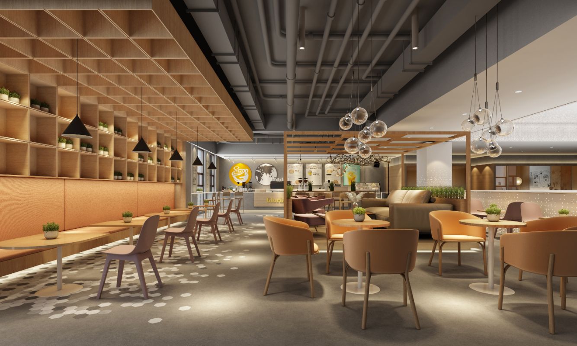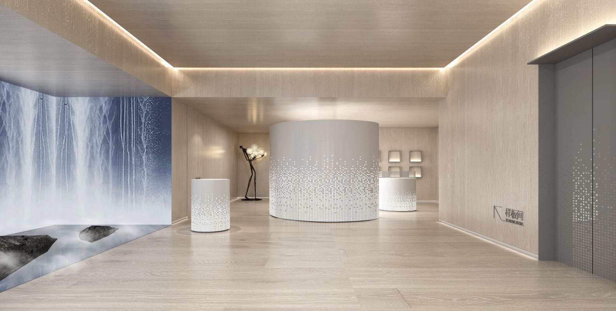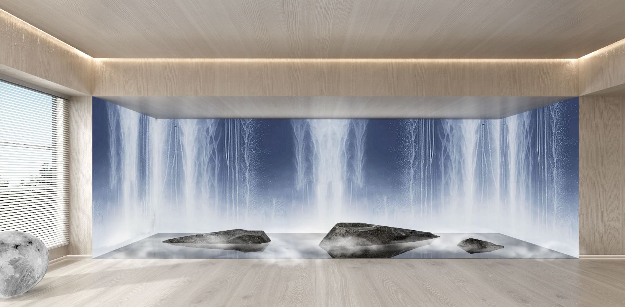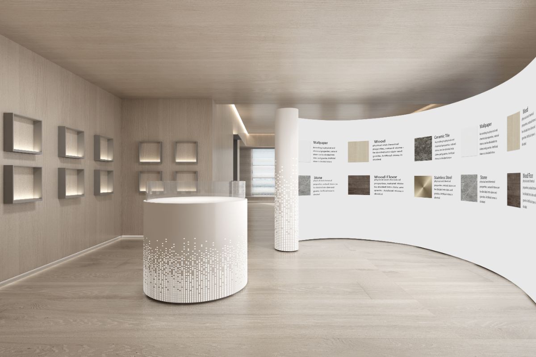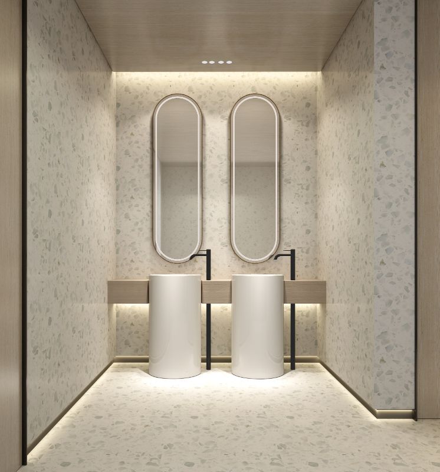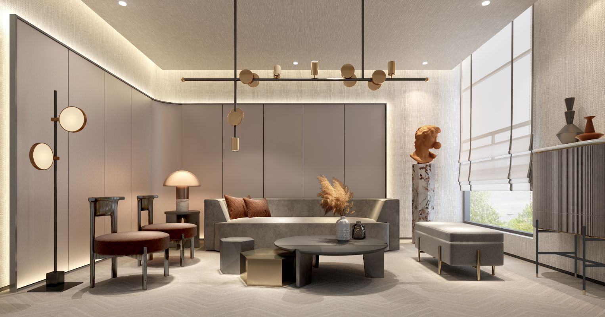Professional Award - SILVER
Design of Real Estate Sale
Sales Center of Beijing West International Complex
Projet
Introduction
The project of Sales Center of Beijing West International Complex is located in Xuanhua City, Zhangjiakou. The plane layout originates from the form of nine palaces. It emphasizes the layout of the northern school of ancient architecture composed of the central axis and penetrates the logic of Oriental aesthetics. Design theme from the zhangjiakou region of the natural elements such as wind, rain, snow, ice, modern linear block the outline of concise beauty, door front office reception area on the black mirror in a place of local rock as the visual center, places the wall is to show the flow of water vapor LED screen, surrounded by walls and columns through the hollow out of the light spot group show a flake of empty inspiration, mountain, water, snow geographical environment characteristics of miniature embodied in the space, flowing water and specular reflection of dynamic combination of rock miniature static mutual echo. Sand table exhibit snowflakes intention gradually falling below from the top to the Shared space the dynamic display of the central wall again fall into the water vapor, form the actual conversion, sand area plan effect one, with geometric droplight, become the visual center of whole space, strewn at random have the geometry, simulated the natural ecology of the birds, for the space of whole dynamic increased the "sound" dimensions, suddenly let a space full of YanYu warbler crow, streams flowing of magnet.
Projet
description
Program effect 2 in, the top of head geometry layout and the nine gong Case echo of whole space, adorn drip form lamp, more let a person feel quiet and elegant.
The negotiation area takes block as the background and chooses backlight to highlight the simple atmosphere. The leather seats with warm colors can soften the hardness and coldness of the whole space and enrich the texture of the space. Dotted with zen green scenery, the space is full of vitality at the same time, but also increase the depth of the art.
The layout of the elevator hall is more like a small scene of a courtyard, with the backlight as the main light source, which softly and implicitly renders the connotation of convergence in the space. Stair chooses the contrast of integral stone material and gradual change glass, imply the collision of ice and spring color, add a layer of interest for the space. The gradual change of orange glass, different from other space downy and the colour with low saturation, resemble sunshine was asperse on this stair general, looking to be able to let a person catch good mood.
Vip lighting glass as the main set, selecting a plant like solidified the awaken of spring, is also the combination of ice and green, combined with Oriental aesthetics do, different from other strong block design, select the couch half arc, instead, give a person a kind of ease and comfort, like a forest small rest, make some tired body and mind.
Led screens are used in a large area of the elevator hall on the third floor to show the effect of water flow and the misty stone landscape, forming a quiet artistic conception that makes people feel like living in a deep mountain.
In the three-layer construction exhibition area, the cylinder becomes the visual center, and the wall is designed as a picture scroll. As I step into it, I slowly unfold and tell the story in it, which deepens the inheritance and accumulation of the whole brand and makes the display rich in a sense of ceremony virtually.
The children's activity area chooses candy color, huge animal statue, the round bubbles flying in the sky, the long table like building blocks, like one dream after another, bringing people into the dream world full of children's fun. For the sake of children's safety, the whole space chooses the mellow design, and adds a layer of soft fabric to wrap.
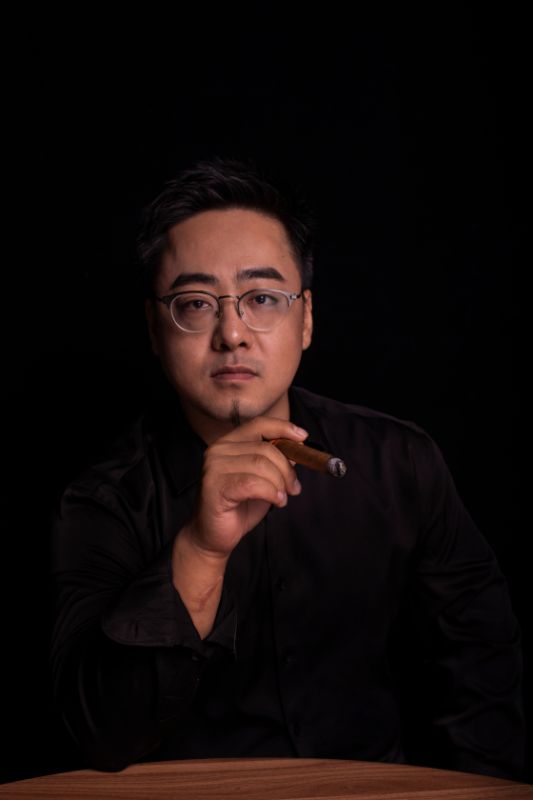
Designer: Ya Zheng Liu
Since 2001, I have been engaged in design work. Graduated from Environmental Art Design Department of Tianjin Academy of Fine Arts. In 2011, I came to Tianjin to set up my own Zhuoqun Design Studio. After that, the studio merged into Fangbiao Century Architectural Planning and Design Institute, and became the East Wood We Do interior design institution, specializing in interior design, boutique construction, and display art design and development.
At present, we undertake all kinds of interior design services, and established the original display art brand "East Wood Creation". She has provided interior design services for many key projects of Tianjin municipal government, first-tier real estate companies, listed enterprise headquarters, theme hotel brands and catering chain brands. Responsible for the design theme planning, project research, scheme formulation, artwork design of relevant projects, and provide strategies and support for the later deepening design and soft decoration implementation. I have unique insights in old-age care real estate design, cultural tourism real estate development, hotel and catering brand development strategy. I am good at combining advanced business philosophy and helping Party A develop a complete set of enterprise brand image construction plan to increase the market competitiveness and feasibility of the project.
Representative achievements: Office building of Guojin Center of Xinhua Group in Hong Kong, headquarters of Changhe Biotechnology Co., LTD., headquarters of Yixiang Gaoyi Investment Group, Shenzhen headquarters of Northern Trust And Investment Group, Headquarters of Citic Real Estate City Square in Tianjin, office building and model room of Thomson Yipin Jinwan Square and new self-use headquarters. Tianbao Real Estate Institute of Biology of the Chinese Academy of Sciences office building. Tianbao Real Estate Airport Project sales office. Tianjin Sanjiang Investment Group Headquarters and club. Baoding White shark cigarette factory landscape design, Bo Ye club. Bohao Culture Hall and so on.

