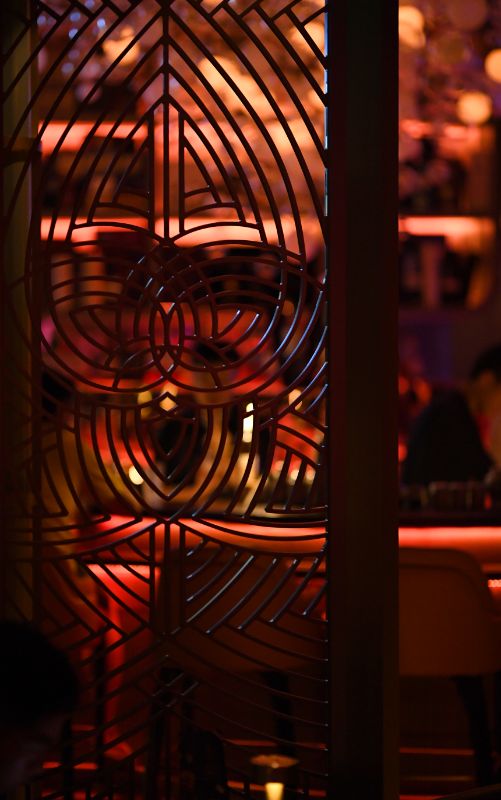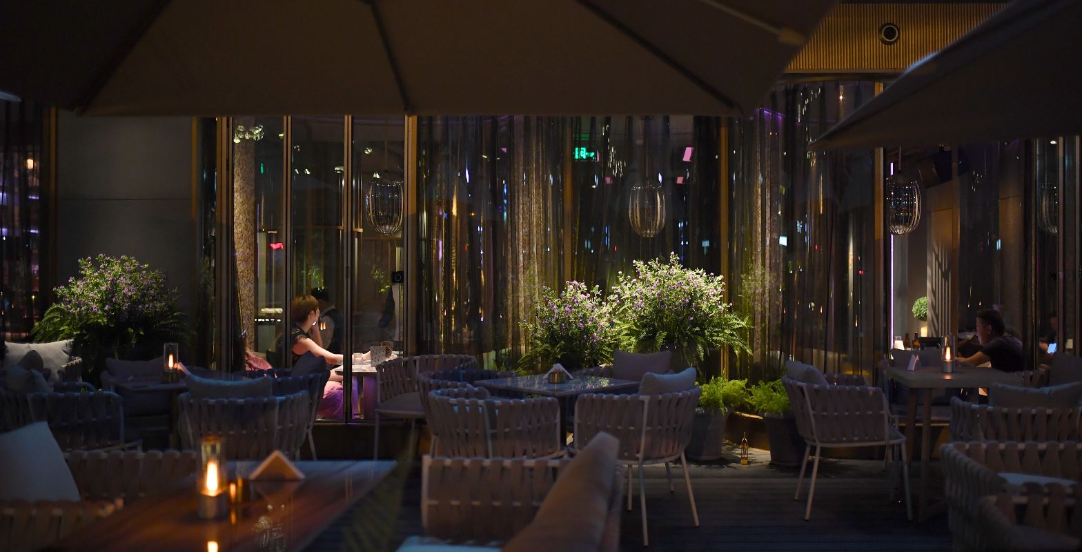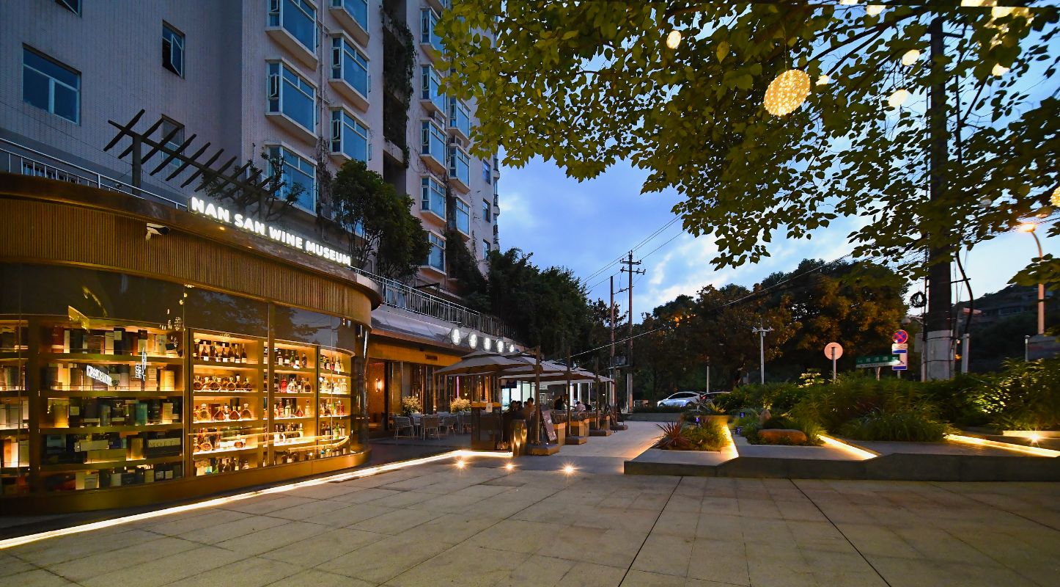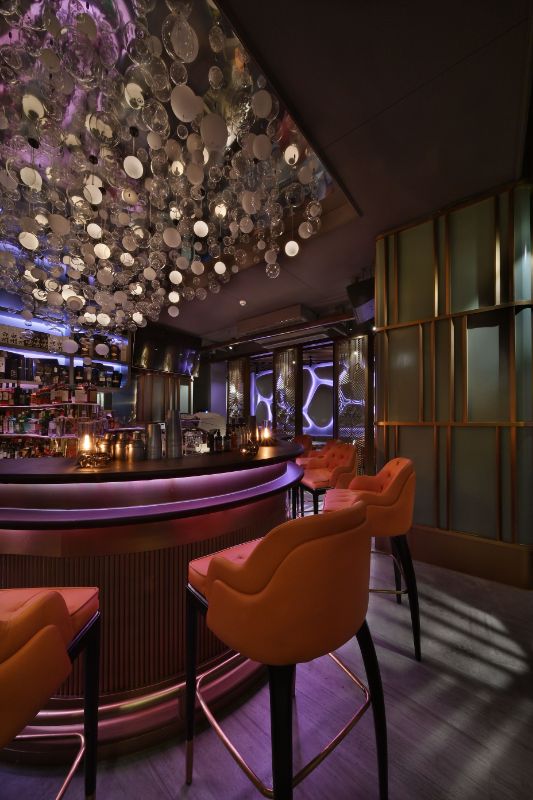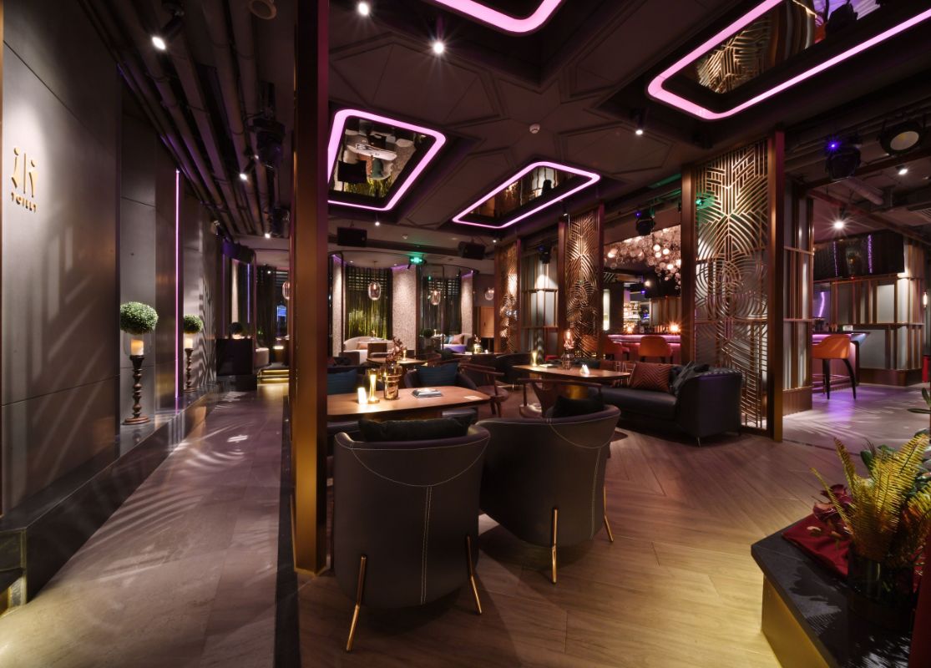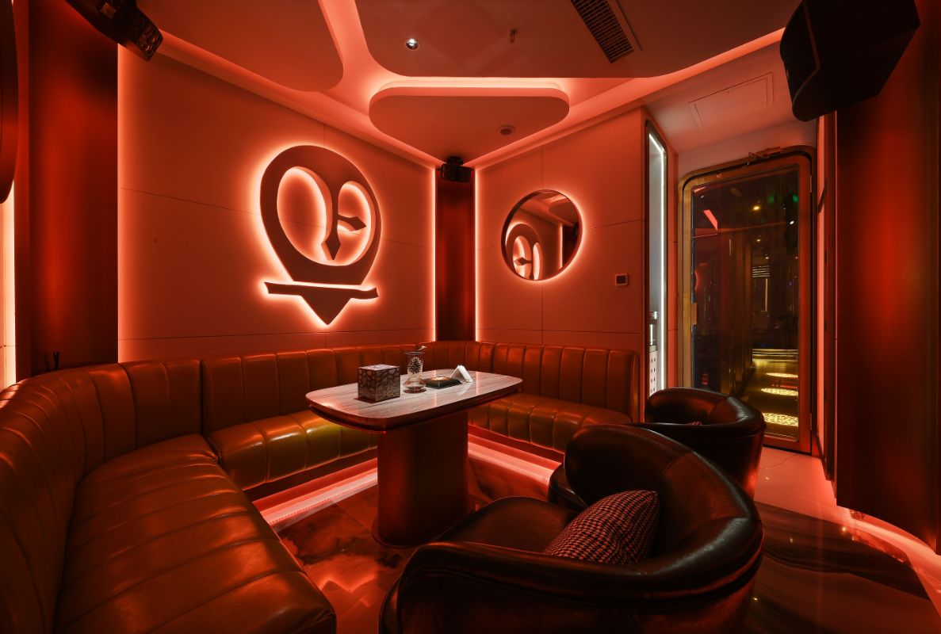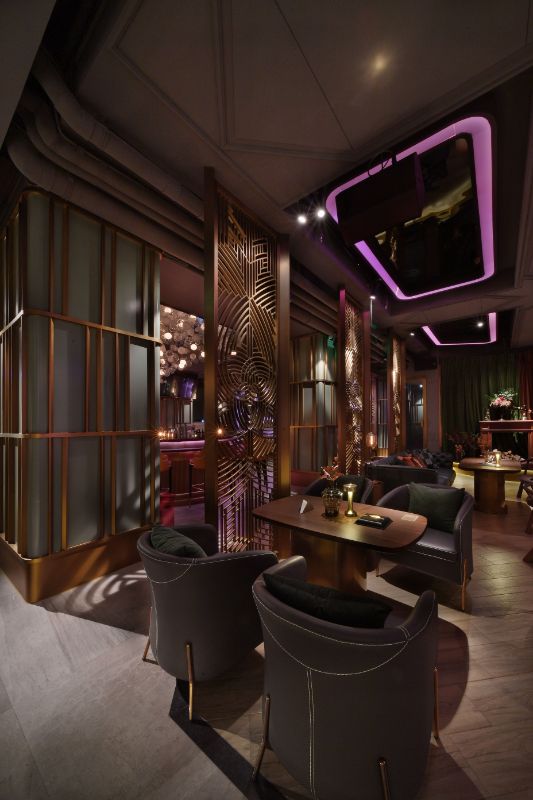Professional Award -- GOLD
Design of Catering Service
Nansan Music Restaurant&Bar
Projet
Introduction
The project is located in a secluded corner of the city, with few cars and sparse traffic, next to the Nanming Lake in Guiyang. The independent small courtyard enjoys the street view, stands by the river and winds blow, the architectural and humanistic environment is of high quality, but the special-shaped property itself has many limitations. The rich and multi-layered rational layout is the key consideration in space design.
The restaurant is open from 3 pm to 3 am the next day, so it is named "Nan San". The LOGO design is witty, and the night owl owl stands on the branch, pointing at the three-point hour hand, which initiates the viewer's mysterious association.
The indoor space has delicate temperament and functional integration. The symbolic elements of the American Industrial Revolution and the innocent and dreamy water bubbles are reflected in the space. The design discards the current popular elements due to the de-timed concept. Classicism and romanticism collide, creating a space without the concept of time and forming a unique style of the work.
The entry is the wine display area. The glass box protrudes from the side of the door head, forming a rich mirror effect. The ingenious layout of the six major guest groups highlights the advantages and activates the limitations, while meeting the multi-level needs of the party. The small group party box area uses intelligent dimming glass, which can be freely switched between transparency and atomization through the controller to protect privacy.
Projet
description
The bar area is filled with scattered bubbles to the top and rushes down, flowing lights, forming a visual center point inside the Nansan. Facing the intimate salon area, the four groups are compact and separated, and can be combined independently or freely. Once the scattered seats are removed, the stage is immediately displayed, and the commercial scene can be converted at low cost. The spaces each have a strong personality and expressiveness, but when they are brought together, they show great energy.
The simple lines and colorful fiber optic lights constitute the restaurant space. Contemporary materials and traditional details are combined with concise materials, complemented by high-purity colors to create a cool dining atmosphere.

Designer : Tao Zeng
One of the founders of Guizhou Design Industry Platform;
Partner and design director of Guizhou Jinai Architectural Decoration Engineering Co., Ltd.;
Founder and Design Director of Guizhou Fengshang Indoor and Outdoor Design Engineering Co., Ltd.
Social honors and titles
Director of CIID Middle School (Guizhou) Interior Architect Center
IID Chinese Architectural Society Interior Design Branch Council Member Deputy Chairman
Honorary Chairman of Guizhou Executive Committee of IEED International Ecological Environment Design Alliance
Guizhou University Academy of Fine Arts Specially appointed Art Design Director
2019 China Charity Design Elite
Interior Design Branch of China Architectural Society "1989-2019 National Honorary Title of 100 Outstanding Interior Designers"
Main projects
Lobby Centennial · Outlet Image Shop, Nansan Music Restaurant and Bar, Toronto-Lake Ontario Villa, Swiss Laufen Guiyang Flagship Store, Guiyang Aiyinhuihui, Guiyang Aiyinyuehui, Ai K mini micro-singing shop (national Chain) Xiushe·Lian Boutique Hotel, Guangming Hetai Boutique Hotel, Guiyang Afeng Abalone Restaurant, Lanting International Restaurant Renovation, Shuicheng Dingyan Restaurant, Liduo Restaurant,;
Classic Times Model Room, Yinhai Yuanlong Sales Department and Sample Room, Pearl River Bay sales department and villa model room, Shuicheng Kirin Garden sales department and model room, Renhuai Xiangxie Huadu sales department and model room, Lewan Villa, Poly Park 2010 Villa, Poly Hot Spring Villa , China Resources Yuefu, etc...

