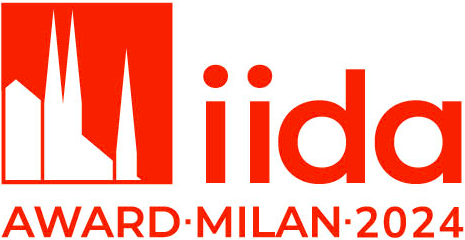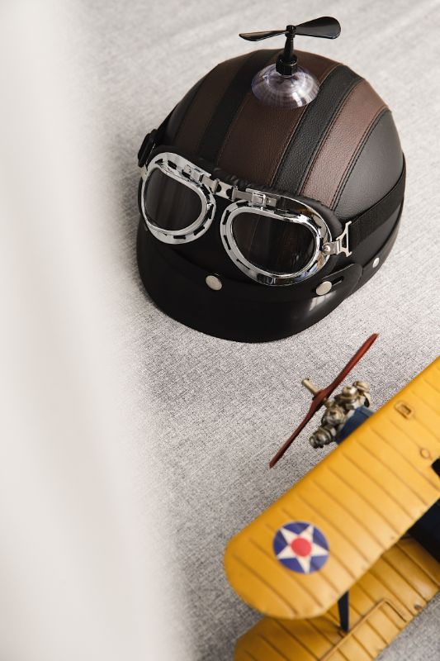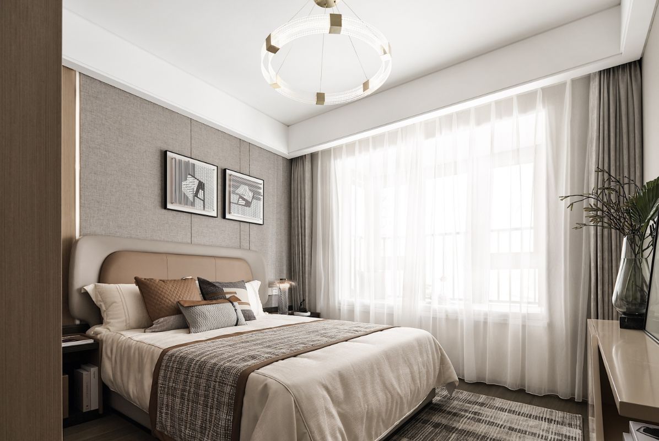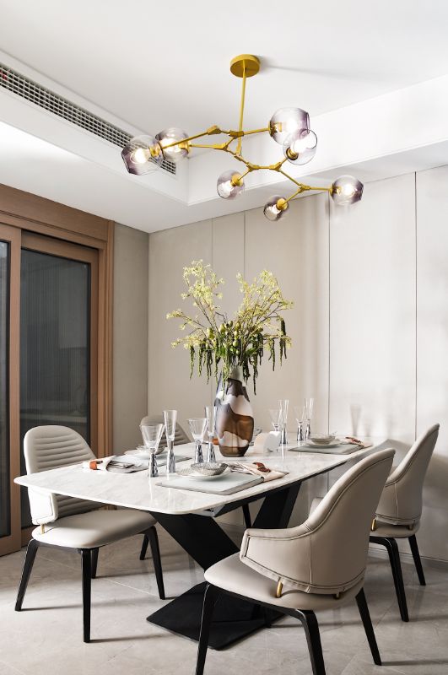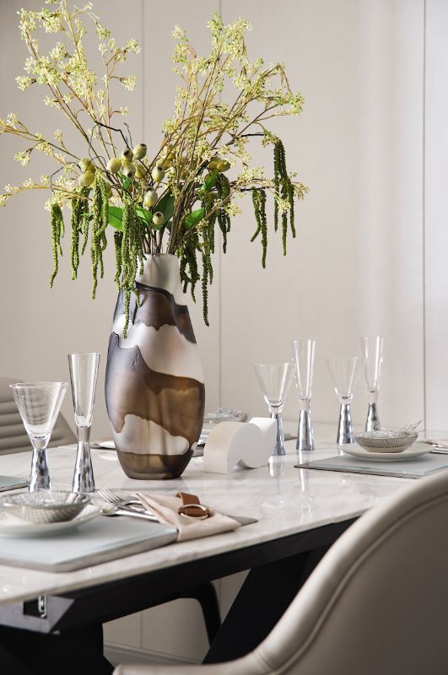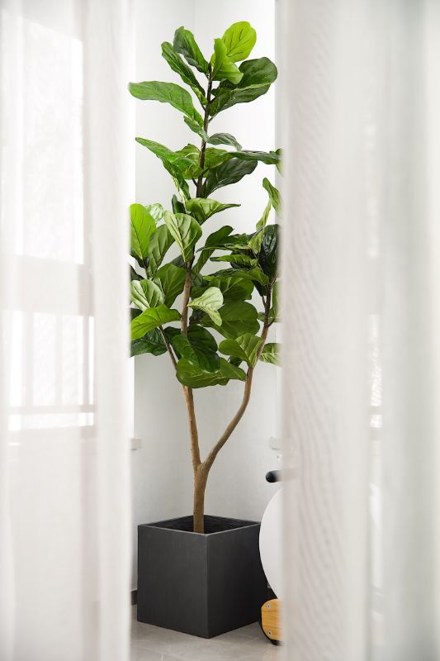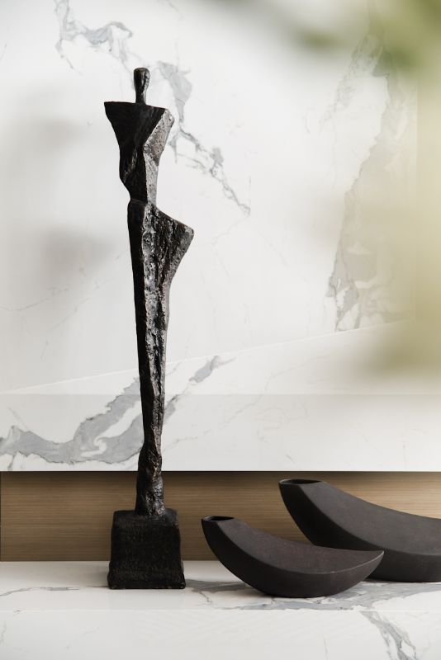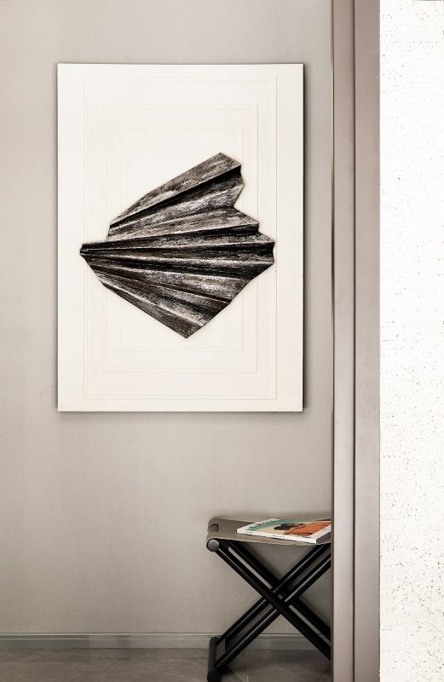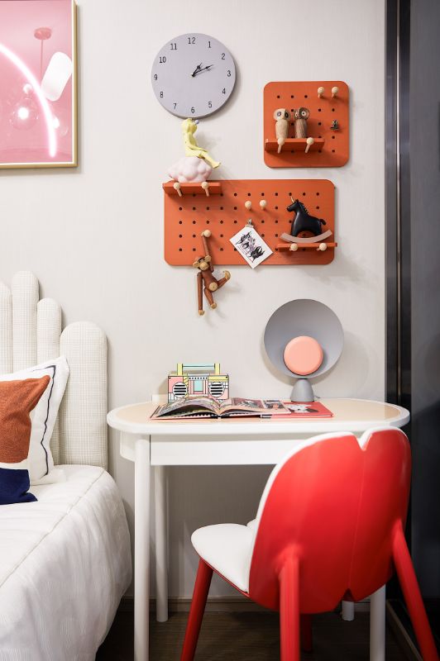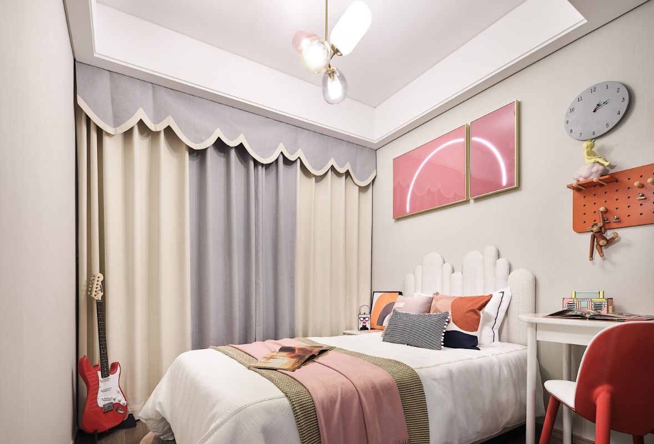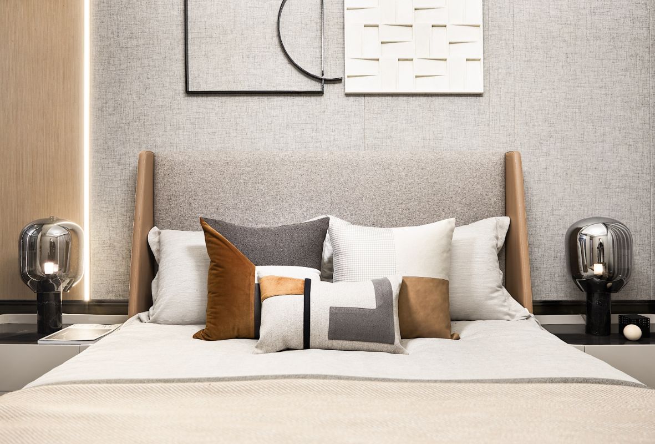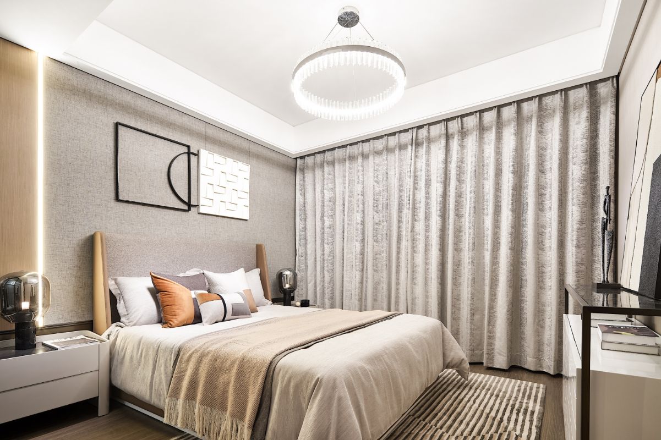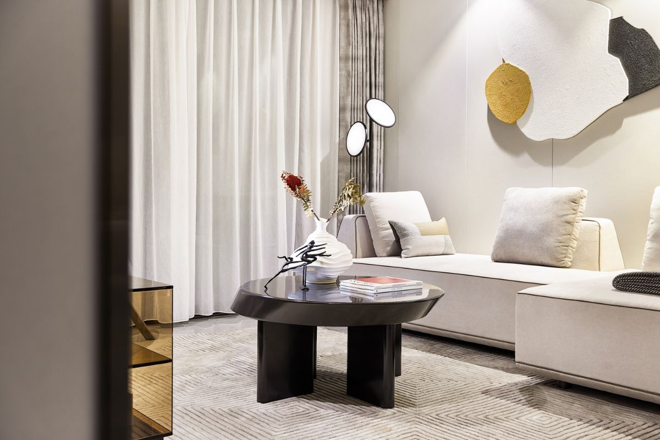Design of Model Room
Nanjing Minmetals lanyue Fangshan model room
Projet
Introduction
Project information
Project name | unit A & B of model room of lanyuexi mountain in Nanjing Minmetals
Project location: Nanjing, Jiangsu
Project area | 107m? A & 95m? B
Completion time | June 2020
Soft design | EMA Yimei design
Nanjing, with the precipitation of historical civilization, diversified development of art and aesthetics, and the rise of modern city, has always been prosperous in the past and now. However, different from the fast pace of Beijing, Shanghai, Guangzhou and Shenzhen, Nanjing is still a natural city.
Projet
DESCRIPTION
Type A
People love Seattle and its literary romance. The air is sweet and the breath is fragrant. Romance sprouts in the seaside in early summer. Some people know and love each other
The inspiration of house a is drawn from Seattle. Its natural scenery, cultural customs and landmark buildings are transformed from consciousness to space concept. Space needle tower, Rainier snow mountain, Pioneer Square, science fiction Experience Hall, Ferris wheel music, art and popularity make the memory that used to stay in Seattle visible, audible and touching, and integrate the culture of Nanjing And fashion, deduce the unique modern space aesthetics.
On this level, the design coordinates color matching, material selection, space installation and modern art works to restore the temperament, and can contact the lifestyle with taste and texture in any angle and way, making the home more fashionable and warm.
Exquisite life is reflected in all aspects, such as restaurant details, including lines, texture and light and shadow, but the design that integrates the feelings of the characters really touches people's hearts. If we talk about the connection between Nanjing and Seattle, they are not the same metropolitan aesthetics, but they also encounter romance. Design makes a home connect two cultures, which shows that literature and art have connotation and some oriental charm.
The master bedroom uses warm retro orange, giving people a kind of abstract, lazy, unrestrained style, embellished with chic ornaments, making the space more interesting and elegant.
In addition to memory, every day is also a new surprise, which comes from children. The design simulates the children's preferences, adding airplane elements to the exclusive space, hoping that he can grow up clumsily between love and warmth. No matter how long he flies, he will always know where the "Lighthouse" is.
Corner window with sofa, bright orange in solid color, excellent natural light during the day, comfortable sofa at night, simple and advanced, simple and natural - this is what the study should do to turn tedious into simple, let thinking pure, burst out inspiration, pursue ideal, or enjoy this moment of life.
House type B
Milan, the capital of fashion and art, can be beautiful in autumn all the year round. It is quiet and beautiful, deep and poetic. Even though I have met countless times, I still look forward to it
In different light and color, the simple and unsophisticated architecture naturally shows its artistic and luxurious side. Such fashion and prosperity does not only represent contemporary fashion, but the traces left by history will gradually become a symbol over the years, highlighting the once prosperous. Type B adopts the autumn color of Milan and adheres to the classic elements of the city to create a dream home of retro elegance.
Under the light and elegant color, the individual rhythmic devices and ornaments, from visual sense to spiritual resonance, are interpreting the coexistence of multiple cultures. In order to let the artistic atmosphere permeate the dream house, the design depicts a "traveler's posture" in pursuit of art appreciation. It integrates the urban artworks brought back by travelers into the whole space, stores a simple and beautiful memory, and narrates the space style through art.
House type B is based on the concept of "less is more". When choosing the main furniture, the line will be smooth and neat, and the color is neutral. The application of color system in autumn reduces the cold feeling of space, so that the breath of warm sunshine can cover life, and make happiness and elegance.
Milan is a complex city with rich contents. The design essentially restores the purity of its nature and art. The soft and comfortable material selection, the granular texture background, and the faint light reveal the implication of the original vitality and the beauty of self healing, making the space return to the state of calm, comfortable and comfortable.
With the dream of the future generation, there will be a space for the future and the future.
Colorful color superimposed combination, animals and elves are full of vitality, a symphony came out, playing the joy of children, in his growing up time, a little understanding of art, heritage culture.

Shenzhen EMA Design Consultants Co., Ltd.
Founded in Shenzhen, EMA Yimei design is a professional organization with oriental culture core and international front-end vision, pursuing extraordinary creativity, focusing on interior and soft decoration design and supporting services. Since its establishment, the company has developed steadily, forming a mature and perfect integrated service system of software design, R & D and supply, and has built an elite team with outstanding creativity, excellent execution and dedication. Over the past few years, the team has always followed the design spirit and concept of innovation and transcendence, persisting in presenting unique high-quality space and service for customers, which has been unanimously recognized by customers.
