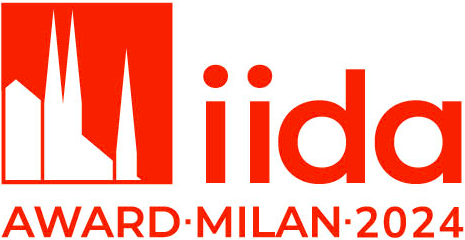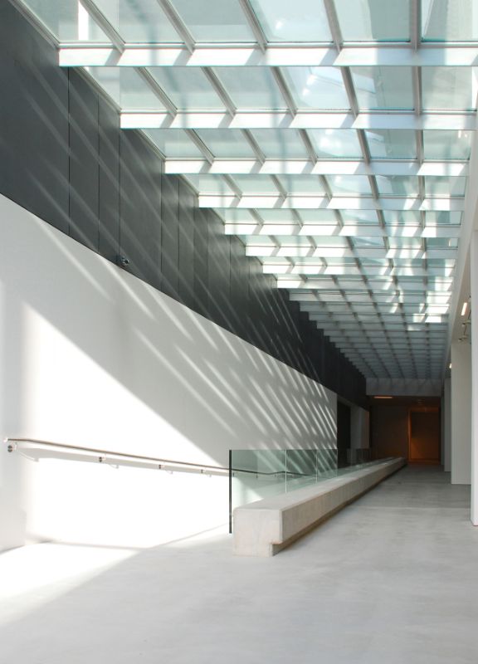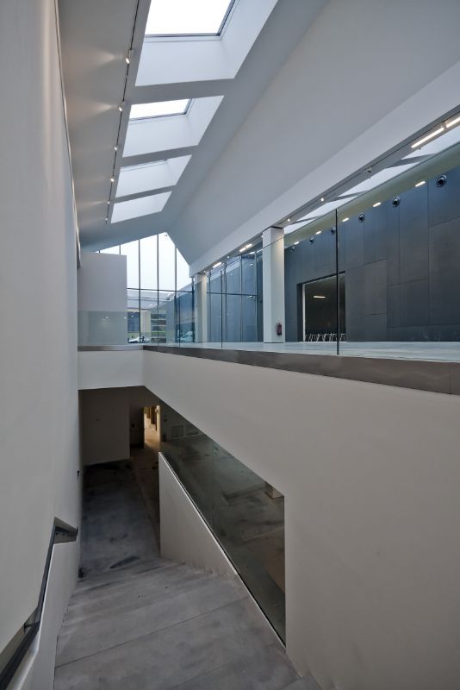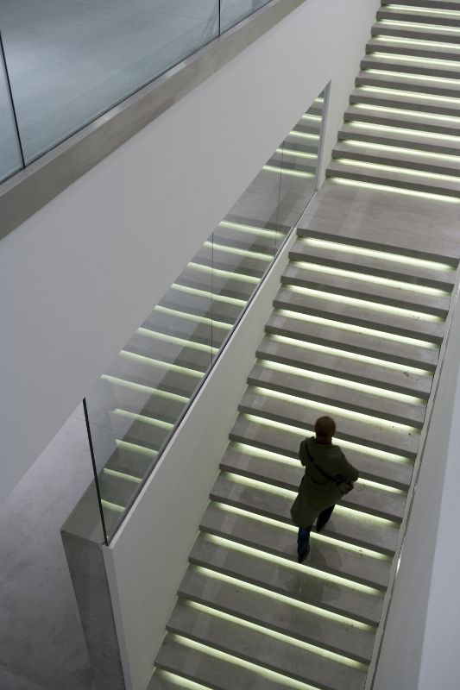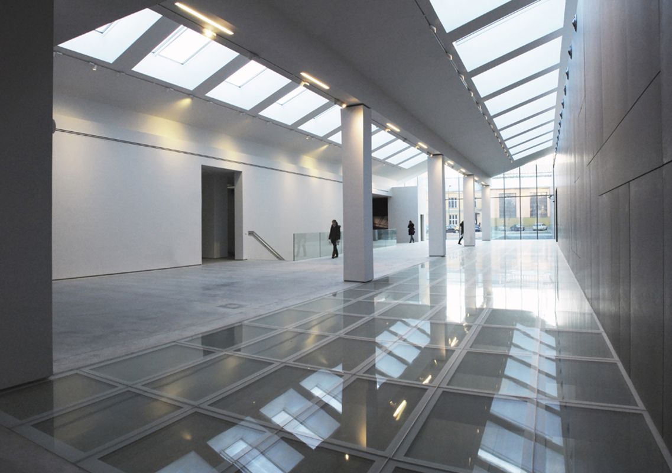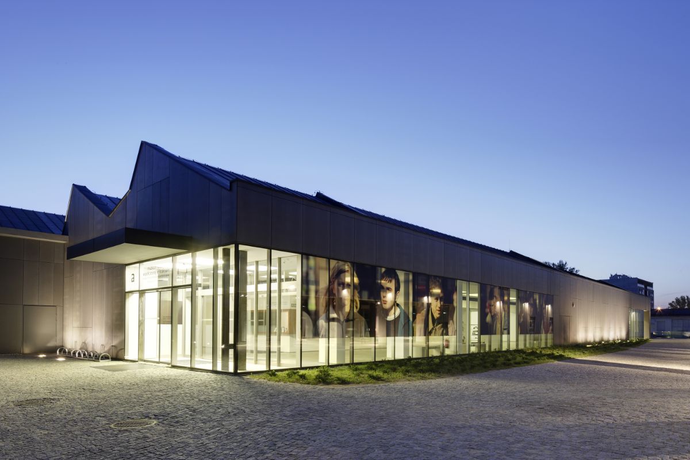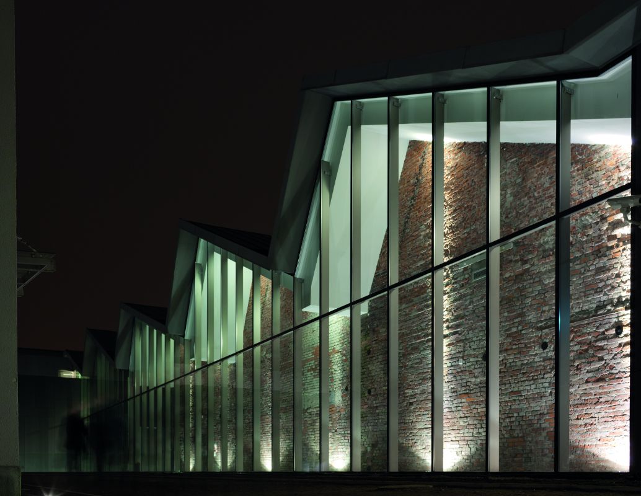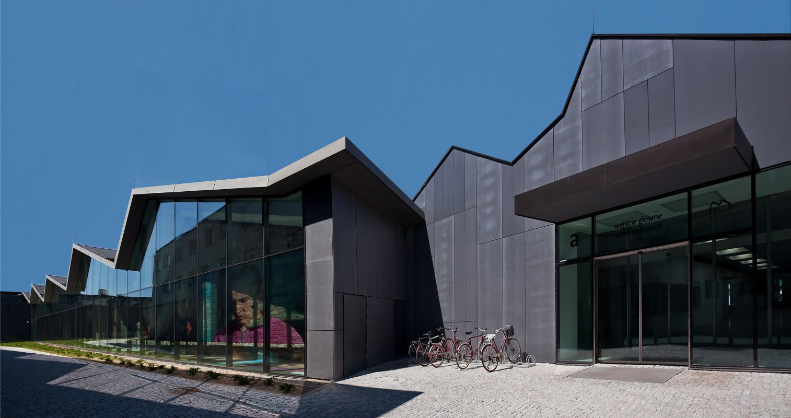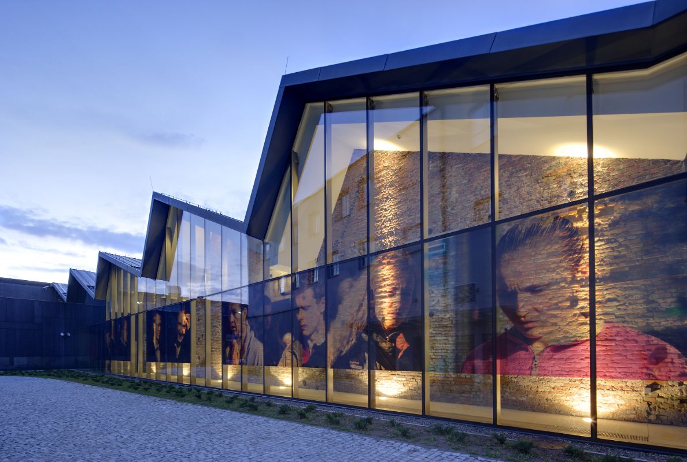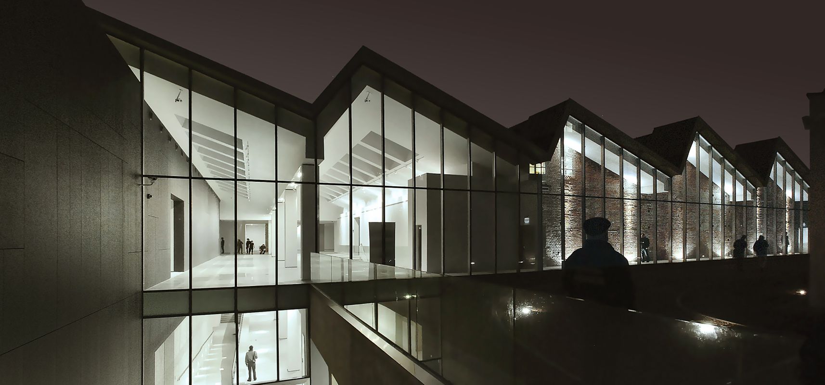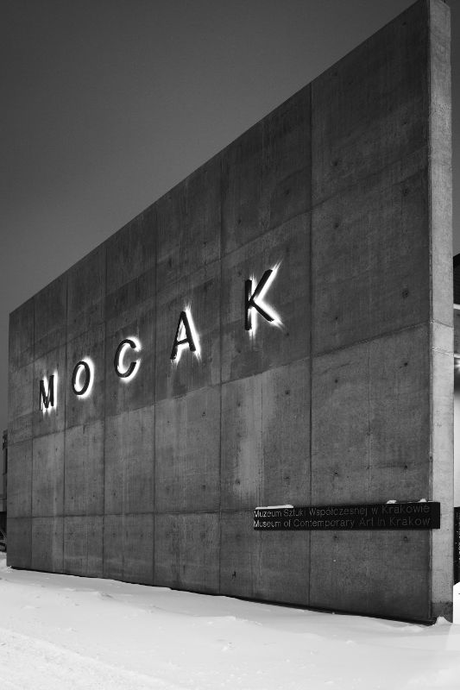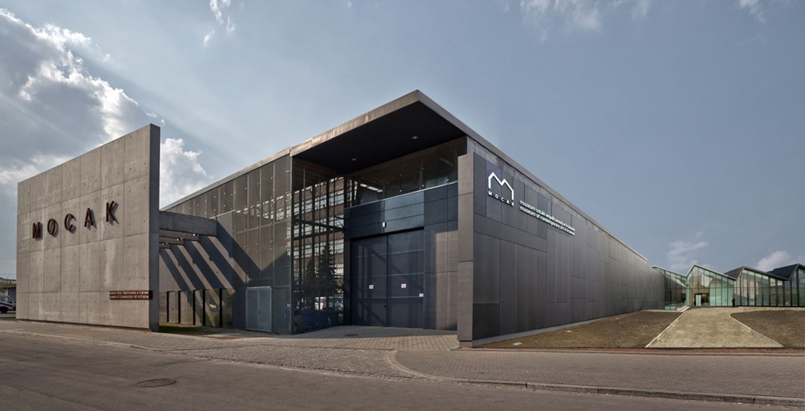Professional Award -- GOLD
Design of Commercial Exhibition Display
Mocak, the new Museum of Contemporary Art of Krakow – by arch. Claudio Nardi
Projet
Introduction
Project name:
Mocak, Museum of Contemporary Art of Krakow, former O. Schindler Factory.
Location:
30-702 Krakow, 4 Lipowa St
Designer :
arch. Claudio Nardi and arch.Leonardo Maria Proli
City office: Firenze, Italia
Website: HYPERLINK "http://www.claudionardi.it" www.claudionardi.it
Contact e-mail: HYPERLINK "mailto:info@claudionardi.it" info@claudionardi.it
Completion Year: 2011
Photographer:
The names of the photographers are in the file's name of each photo:
Marcin Gierat, Adam Golec, Adam Kozak, Alessandro Moggi, Claudio Nardi Architects, Rafal Sosin, Saint Gobain,
Surface:
9 632 sqm
Award name:
MOCAK was awarded the main prize in the Revitalization category in the competition Poland Ever More Beautiful - the Seven Miracles of the European Funds aims to identify and award prizes to the most successful enterprises co-financed by European Funds in the area of tourism, sports and recreation infrastructure, urban design and revitalization. The main prizes are awarded in seven categories. The project ‘The Creation of the Museum of Contemporary Art in Krakow' has been awarded in the category Revitalization.
Nomination to European Union Prize for Contemporary Architecture. Mies van der Rohe Award 2013
2012 INTERNATIONAL SPACE DESIGN AWARD IDEA-TOPS - Best Design Nomination Award of Exhibition Space: Museum of Contemporary Art in Krakow / 2012 / Shenzhen
“Platynowe Wiertlo” Award 2012
Biennal “Barbara Cappochin” International Prize 2011 / International Honorable Mention.
Philippe Rotthier European Prize of Architecture 2011
Dedalo Minosse Prize 2011 (VIII edition 2010/2011) / Italy, Vicenza, Palazzo Barbarano
Projet
DESCRIPTION
Mocak, the new Museum of Contemporary Art of Krakow, built on the site of the former Schindler’s Factory, with a project poised between memory and future, opens a new major chapter in the cultural life of the city.
The industrial mark, evoked by the typical saw-tooth roof of the buildings to preserve, has represented the icon that has inspired the whole project. A10-meter high wing of crude, industrial concrete acts as manifest and junction between the main road and the meandering sequence of itineraries and exhibition pavilions that leads the visitor deep into the area. A new architecture, weightless and gleaming, the dark fibre concrete cladding and the saw-tooth roof in titanium-zinc embrace the existing buildings and the new pavilions and combine them in a unique organism.
The building is diffuse and not monolithic, characterized by the harmonious sum of many requirements, such as the need for strong overall visibility and the aesthetic and functional integration of the existing structures.
In fact, a choice was made for a building that did not surpass the height of the existing buildings, entering instead into a dialogue with those structures through the common denominator of the factory roof reference.
The new building unfolds on two levels, the ground floor (height 390cm) and also, by necessity, a lower level (height between 450 and 600cm). It is completely independent from the existing buildings for reasons of safety and static load.
The disposition of the spaces is already clear from outside the complex, highlighted by the anthracite grey wall in resin-cement which gestures from the entrance plaza, drawing the visitor into the museum itself through the glass facade to the south.
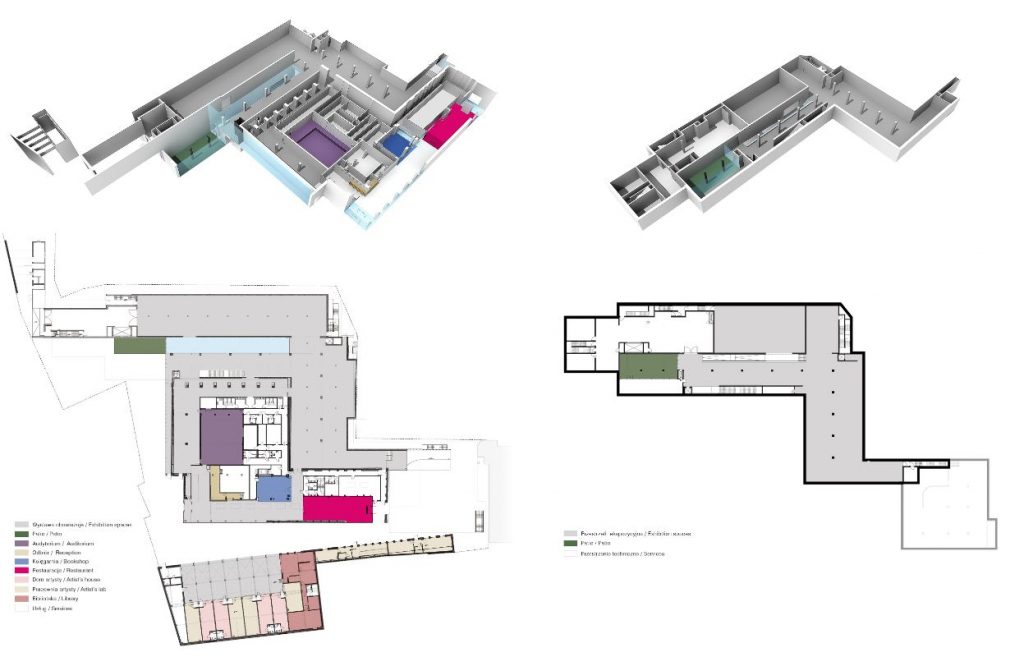
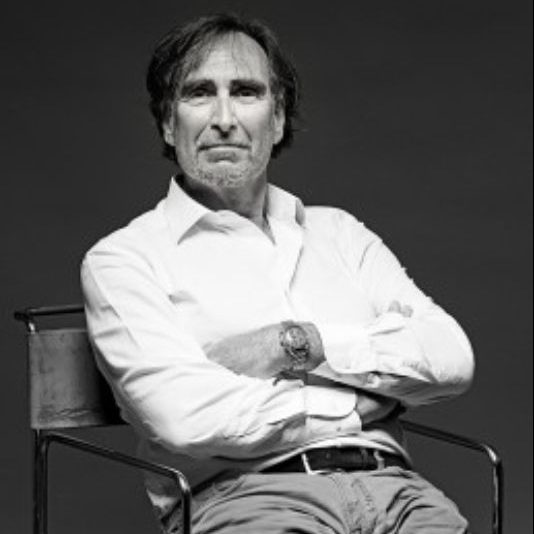
CLAUDIO NARDI
There follows a selection of works: from projects for the fashion world, to museums, from minimal space of the intimate and domestic to large scale architecture, everything encased by graphic design, photography and sketches.
