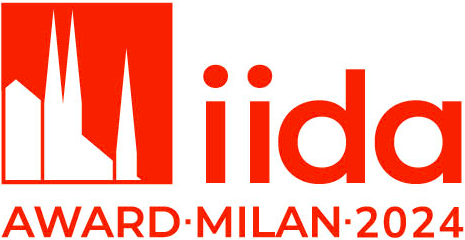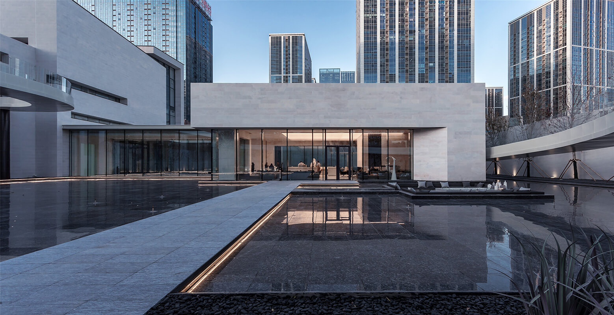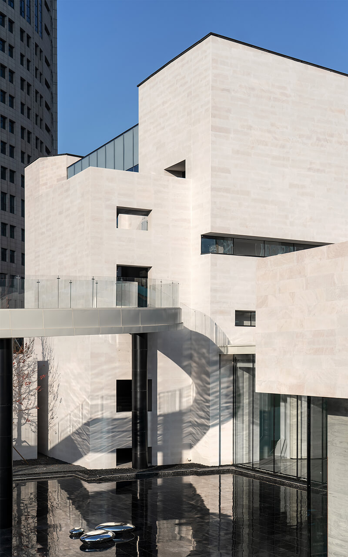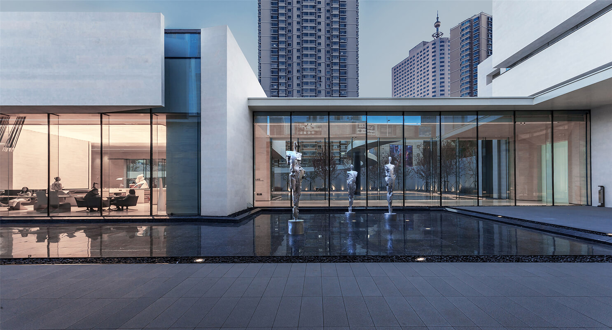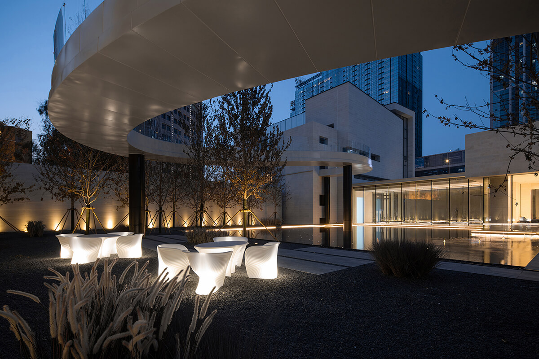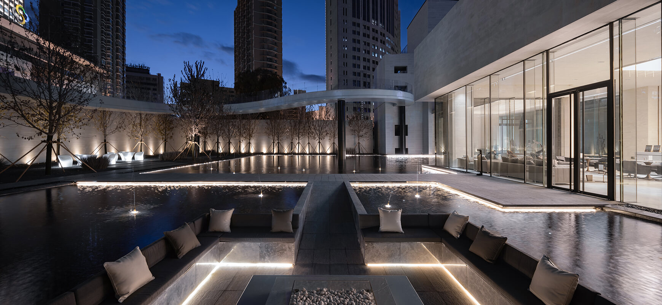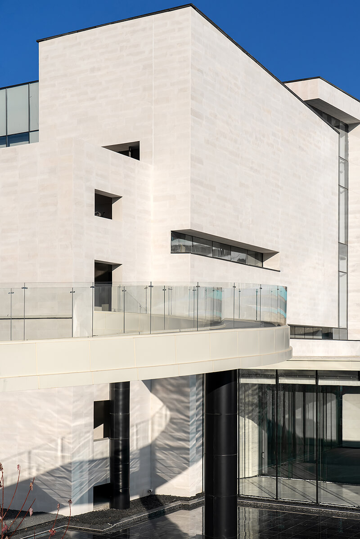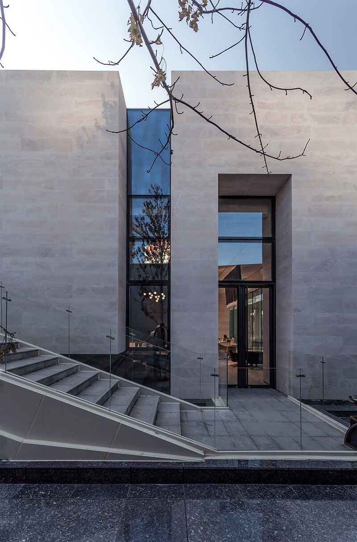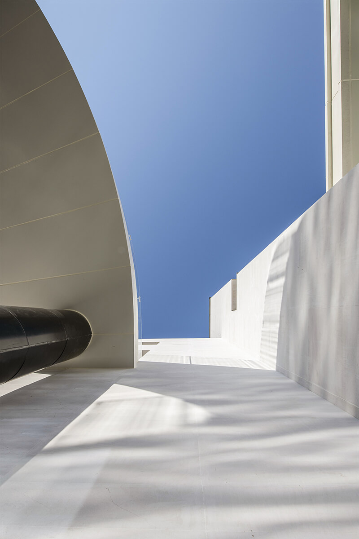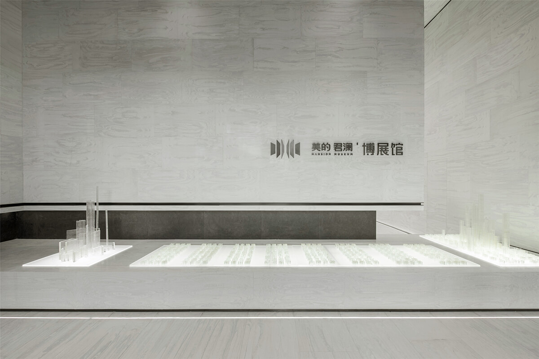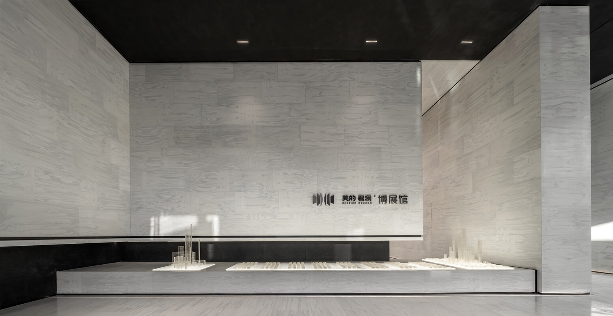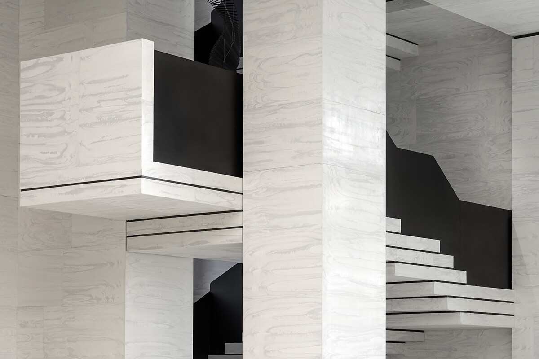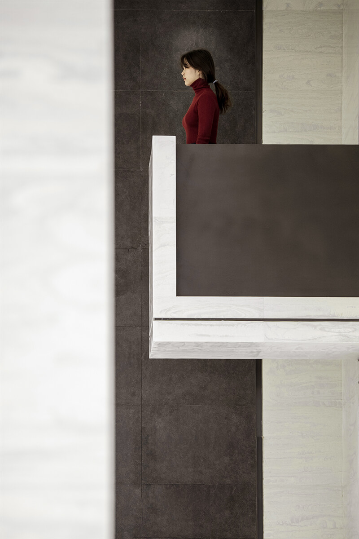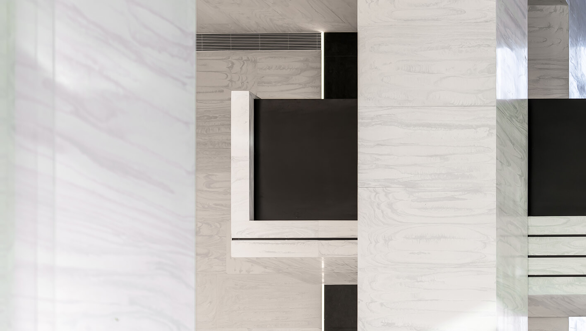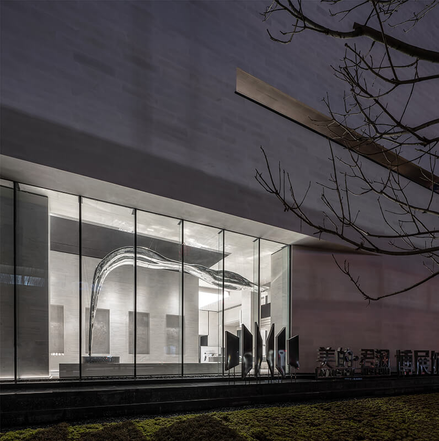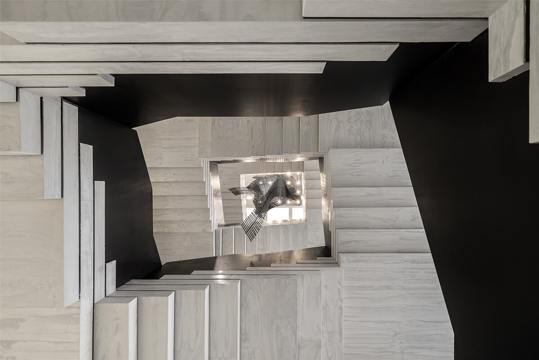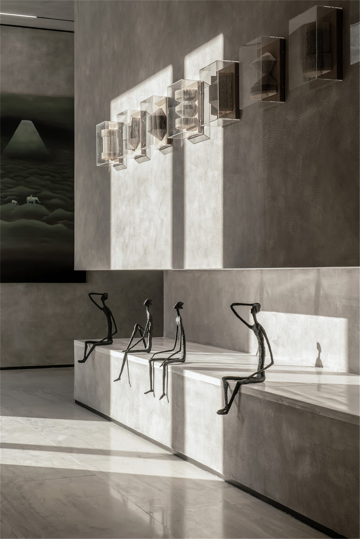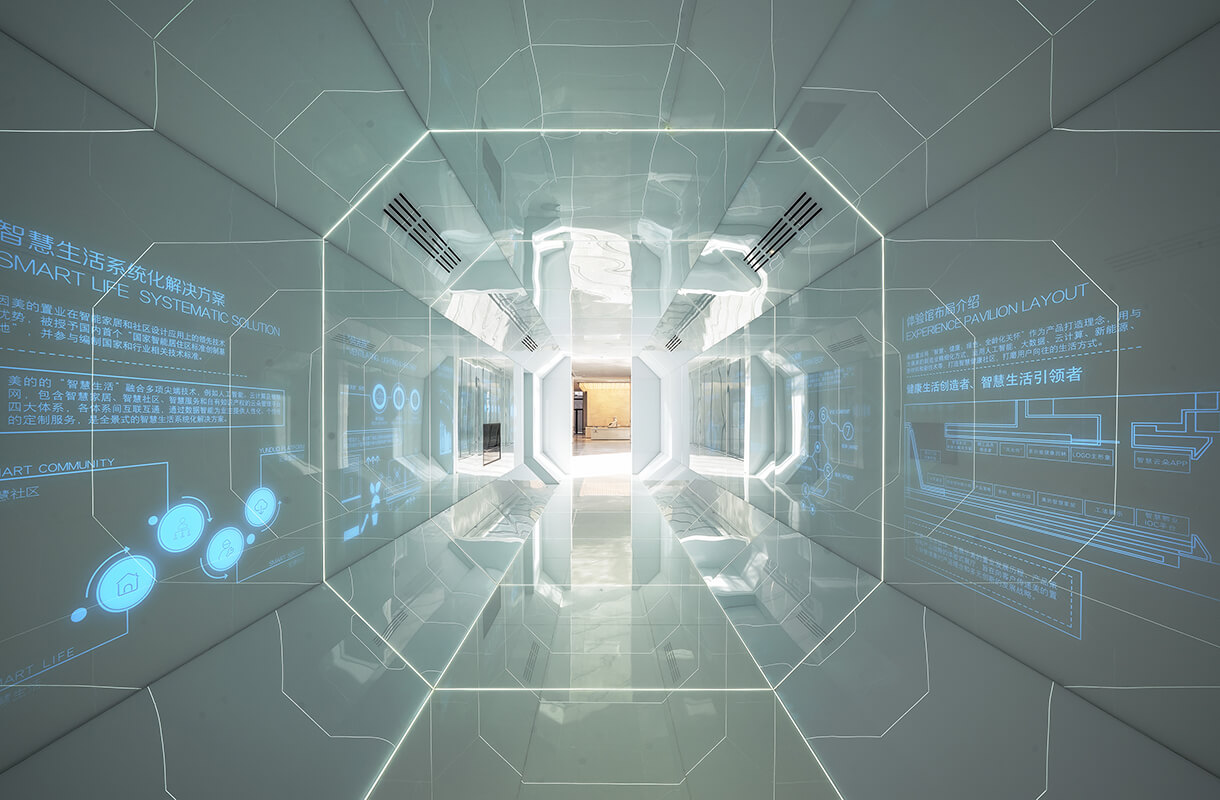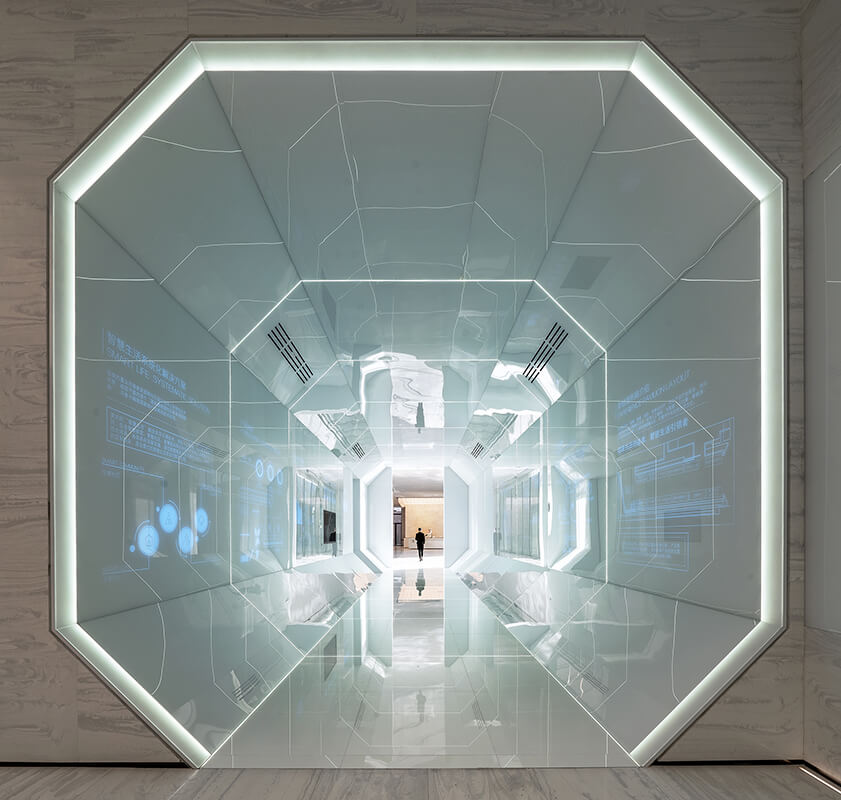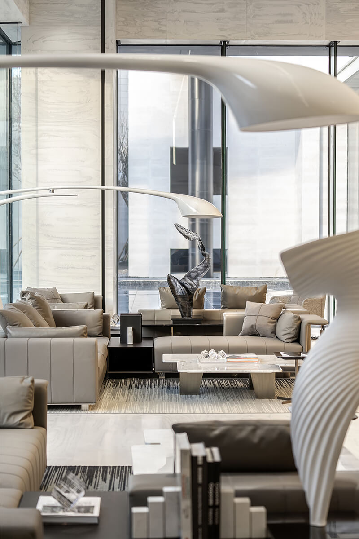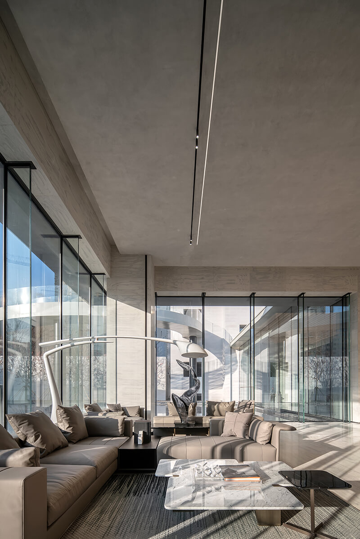Professional Award -- GOLD
Design of Real Estate Sale Center
Not just architecture, but the connection between existence and spirit
Projet
Introduction
Project Name: Mainson Museum
Not just architecture, but the connection between existence and spirit
Located in the city's elite area,
designers in this project are facing not only functional requirements,
is a city's future life value thinking.
From the building to the interior to satisfy the comfort of human imagination,
to how to accommodate the face, quality,
attitude and spirit that belong to the future city.

Half of architecture depends on thought; the other half on existence and spirit. ".--ando

Experience moving lines
Fold | insert
Streamline analysis

In the limited space of the plot, the original space is broken,
recombined and regenerated by folding and inserting.
Using the combination of indoor and outdoor space,
the original horizon is no longer flat,
Create a rich level of visit and three-dimensional space experience.
Designers adopt an integrated architectural and interior design approach,
looking at the relationship between architecture and interior from another dimension,
Under the condition of limited plot, the three-dimensional transformation of space, the relationship between building space and people becomes more pluralistic and specific.
Design
Concept
Inspired by the architectural master Louis Kang's art gallery, with simple geometry as the "element" of spatial composition. It's not just a purely functional space, it's still a city museum.

Glass verandah and rainbow bridge do two-way connection, rainbow bridge like sculpture floating in space.
Indoor to outdoor extension, outdoor to indoor penetration, the perfect interpretation of Mies "circulation space" concept.
The rainbow bridge and the building body form a perfect skyline,
not only in the form of function,
Form guide direction, divorced from shape and size, birth temperament,
precipitation connotation.
It's not what you see,
it's just the beginning of what you see.
Facade | Design
Indoor and outdoor building skin, simple handling,
Make full use of the natural properties of the material,
gray sandstone formation texture, near the same texture.
Steel and glass blend into the contemporary sense,
in the collision born a new temperament.
The components of straight lines and small surfaces are methodically spread out along formal logic and internal structures.
brings the beauty of rhythm and the level of depth.
Reconstruction dimension
Buildings | space | Person
The structure is the giver of light,
It's not just the end of the building,
is the extension of individual self temperament.
Based on the future aesthetic consciousness of the urban center elite and the contemporary urban phenomena,
Based on thinking about your future lifestyle,
Containing the concept of "Less is more( less is more)" put forward by architect Ludwig Mith Vandro,
to deconstruct and redefine the experience space.
Designers redesign the mix of regional cultures in a unique way,
In a new way,
guide distinctive cultural ideas from an artistic perspective.
The large-scale writing art based on Shengjing Fu is the finishing touch of space.
Reinterpreting traditional culture,
The thought is concrete in the inheritance,
Culture gives space,
The soul of tradition, the meaning of the present,
The birth of a new temperament in the collision.
To break the building and the interior,
Decomposition, superposition, reconstruction, plastic space pure source.
With a lot of white space and body space,
Let the building and indoor free growth, coordinated symbiosis.
Spatial deconstruction
Geometry | order
The formal language of design tends to be clean and simple,
A simple geometric mass relationship that removes complex elements,
Respect from the "minus" and "Jane" attitude.
The logic of space construction,
fully demonstrate the designer's unique cognition of the nature of space.
The square geometry of the wall flows, assembles, extends,
Reshaping the vitality of space, strict proportional control,
In addition to outlining the basic attributes of space,
presenting the next perception after vision.
In unity and harmony,
Order is what designers emphasize,
Simple, clean lines,
Create the rhythm of space and the beauty of proportion.
Use of Light
Reflection | refraction
Indoor and outdoor transition, using large area glass as the medium. Different seasons, light through the glass, produce subtle changes, rich outline and texture, give architecture and space elegant beauty of the four seasons.
Quietness is an immeasurable thing,
Light is measurable,
Architecture is at the threshold between quiet and light.
Light moves solid buildings,
cast a shadow between thought and reality.
Light causes the rhythm of space,
The interior space produces rich expressions with the change of the external environment.
The natural light sprays on the artwork, making it vibrant.
Clear art, the city matrix,
The light is scattered and refracted to record the change and development of the city in another angle.
The language of light, bring the spirit into our world.
In our intersection of measurable and nonmetric,
To bring things into light,
The language of entering a role in art.
Art Development
Reason | Sense
Calm warm, restrained publicity, silent cry.
The sculpture "Scream" is a pen in space,
In the most restrained space,
The strong shock contrast, is the extreme pure thought dissemination.
On the timeline, designers use the art perspective,
Based on local history and culture,
Based on the palace palace,
Multidimensional vision, linking time and space with existence.
Architecture is rational, space is perceptual,
Art is in harmony,
Touching people's feelings, inspiring people's thinking,
is an implicit emotional connection outside space, Yang Xingbin said.
The work of art "L" is the highlight of the space,
In order and quiet space,
Dance waves, constantly upward, showing the next expectation.
Pure, minimalist, natural space,
is the foundation of emotional construction.
art is the re-creation of sensibility and the real language of mankind.
Value and Thinking
City | Museum
The form of contemporary art is in a sense the spiritual wealth of the city.
Using artistic dimensions to convey identity and cultural values,
Provide complementary and solutions from another perspective.
Art itself is a link between nature and self,
Find the middle between chance and necessity,
The artistic atmosphere infects every visitor, the acquisition of elegant posture is easy.
Art gives the spirit of space,
Between the concrete and the abstract, it conveys value and resonates.
Quiet, simple, elegant, calm environment,
for the diversity of artistic creation and provide a better stage.
To create something just for decoration,
meaningless, it must have life.
Living space, like human beings, with temperament and expression,
Through the conflict, combination and interaction between space and art,
Creating a free space with rich connotations and specific expressions,
and thus produce the same frequency resonance with the user.
In the emotions of architecture, the temperament of space,
Art is always another dimension,
To be a pioneer at some level,
It can span history and contemporary times, interspersed with regions and cultures,
Gathering freedom and innovation to fill the void of space,
constantly portray the answers to life.
Future life
Wisdom | Technology
Another dimension of the experience hall is the exploration of the future.
The space of science and technology extends infinitely from simple geometric arrays,
Different from the scale of perception in everyday space,
In a dialogue,
Integrate the experience of future and technology into space.
Space creates a profound sense of space and time with a continuous single geometry,
With the "infinite" design,
Deliver the infinite possibilities of the future.
Different from the daily spatial scale and stepping mode,
The strength of the experience space,
The future of time,
Light and shadow interlaced to tell the future.
Habitat Experience
Matter | spirit
Living experience in the future of human history, art and wisdom,
constitute the spiritual value after the material.
Living spaces are like people,
With temperament and expression,
Through the conflict, combination and interaction between space and art,
To create a free space with rich expressions and specific connotations,
so as to have a spiritual resonance with the user.
Giving space culture,
So that the building is no longer closed and cold,
But architecture and space, tradition and contemporary, art and fashion, the future and technology,
In this many intersection of multi-dimensional spiritual and emotional belonging.
What makes architecture
In the roof and the wall,
not the building itself.
—— Kanakura San


Yang Xingbin
Founder/Director of EASE DESIGN
Guest at FM98.6 Traffic Broadcasting Home improvement Hotline
Design Practice Instructor of Lu Xun Academy of Fine Arts
Germany Red Dot Design Award 2018
2018 Italian A'Design Gold Award
Gold Award for Building Nest in China
One ran design founder, national first-class space designer, in 2010 successively founded one ran design Shenyang, Shenzhen company.
The combination of design aesthetics and practical functions is respected, and the inner world of users is interpreted through dramatic techniques, and the space design which accords with the contemporary aesthetic taste is interpreted with extremely tension color and exquisite details.
Deep cultivation of top commercial real estate, sales offices, model rooms, top luxury design, R & D and customized services. First, design is constantly exploring in professional design, its representative works have won international and domestic professional awards.
2019"140㎡ Blast to one room, Shark's eyes extreme black and white "won the 9th Nest Award professional category: model room gold medal
2019" Kun Xian Sen's Leisure Philosophy "won the Golden Plate Award for Best Sales Space Award
Miss Peach's Spring ,2019, won the Golden Plate Award for Best Soft Space
2019" Miss Peach Spring "won the Golden Beach Award color application class excellence award
2019"140㎡ Burst into one room, Shark's eyes extreme black and white "won the International Space Design Award of the Year, the Art Award for Best Model Room Space Design Nomination Award
Works of 2019 140㎡ Blast Room, Black and White in Shark's Eyes, Golden Hall Award for Excellent Residential Apartment Design of the Year
2019" Miss Peach Spring "won the Best Living space of Dorothy Greater China Space Color Competition
2019" Black and White in the Eyes of Sharks "won Top100 Golden Teng Award
2019 Works "140㎡ Burst into one room, Shark's eyes extreme black and white "won the display China Crystal Kirin Award Space display Aesthetics Award Excellence Award
Award
"Miss Meow's Living Room" won the German Red Dot Award
2018" Miss Meow's Living Room "won the Italian A' Design Award Gold Award
"Miss Meow's Living Room" was awarded the "Nesting Award" Commercial Space Gold Award
Miss Meow's Living Room was awarded the Exhibition China Crystal Kirin Award Space Display Aesthetics Award
2018" Miss Meow's Living Room "was nominated for ids International Design Pioneer List
2018 Second TOP100GIANTS China Rank 2 5
2018 China (Beijing) Interior Design New Power List
The 2017" A Pool of Mountains and Rivers "won the Golden Hall Award
2007 China Interior Design Awards —— Excellence Awards
China Interior Design Annual Cover Person 2017-2018
The 2017" Miss Meow's Living Room "won the Aite Award
2017" Tiffany》 in the Summer "Award
Miss Meow's Living Room in 2017 won the French Double-sided God International Design Awards Real Estate Innovation Award
2017" Miss Meow's Living Room "won the American IDA Award
2016" Fire " Dragon Fruit Barbecue Bar was awarded the International Space Design Award of the Year —— the Best Catering Space Design Award
2016" Secret Garden "won the International Space Design Award of the Year —— the Best Apartment Design Award
Awarded the International Space Design Award of the Year —— Best Apartment Design Award
Won the 7th Nest Award Gold Award in Secret Garden in 2016
China Creative Design Yearbook 2016/2017 Gold Award in Secret Garden
China Creative Design Yearbook 2016/2017" Tiffany》 Silver Award in Summer "
Medium
