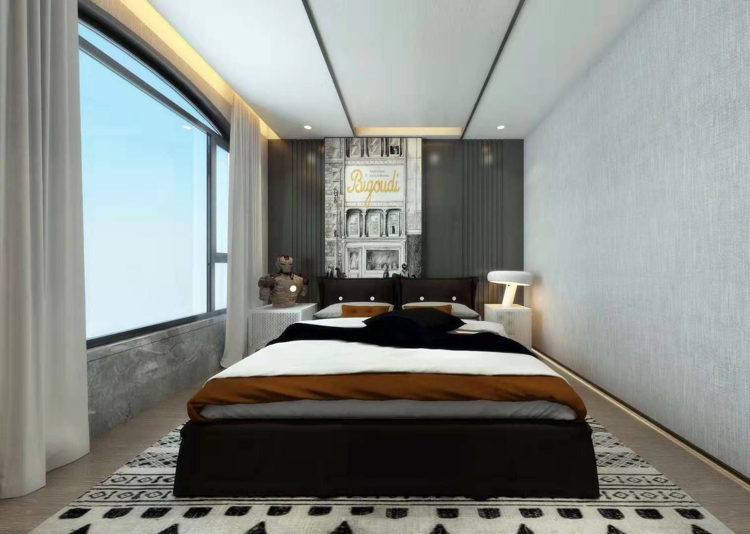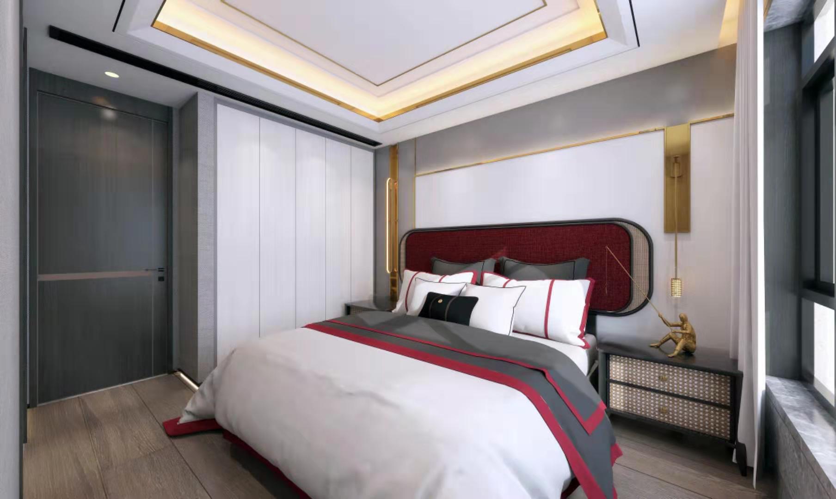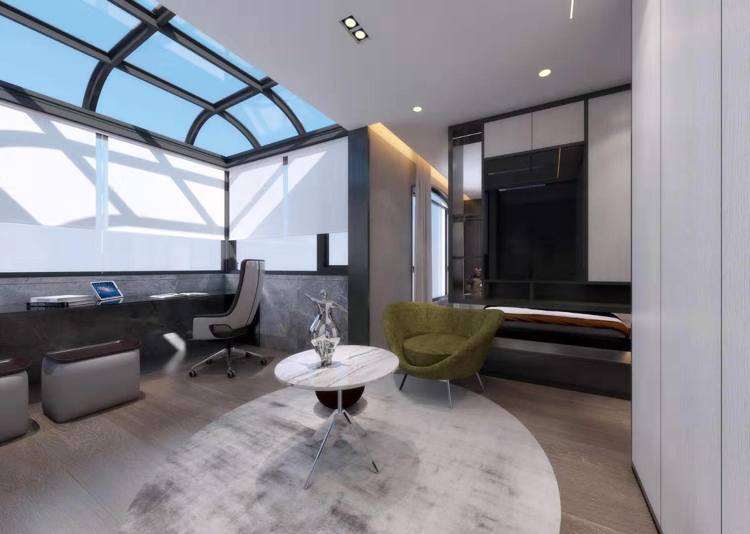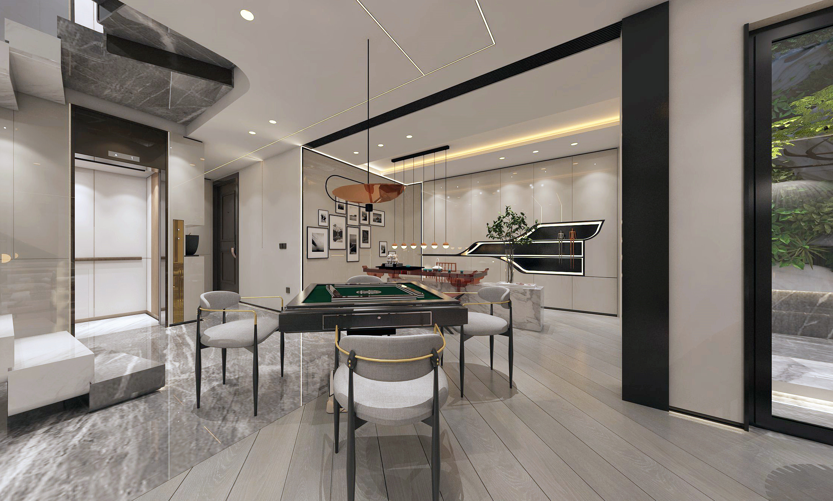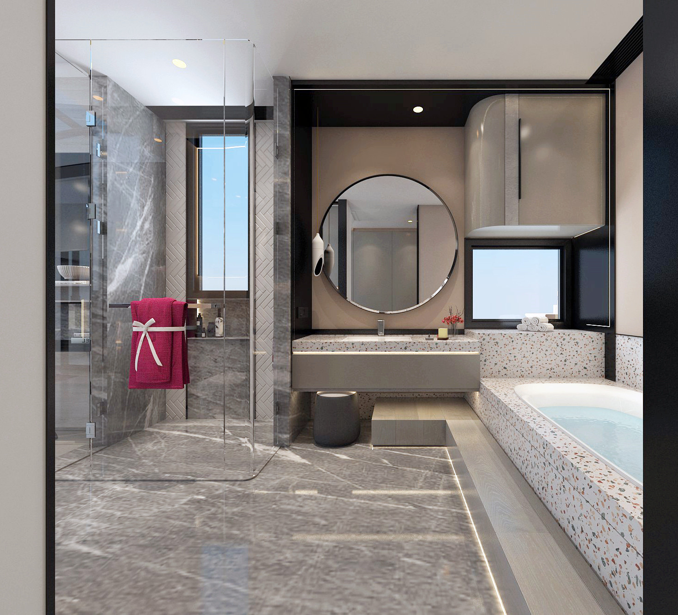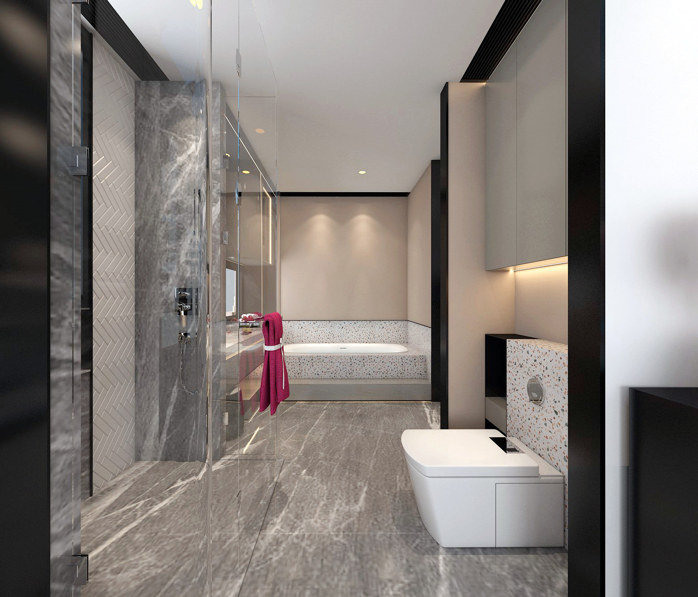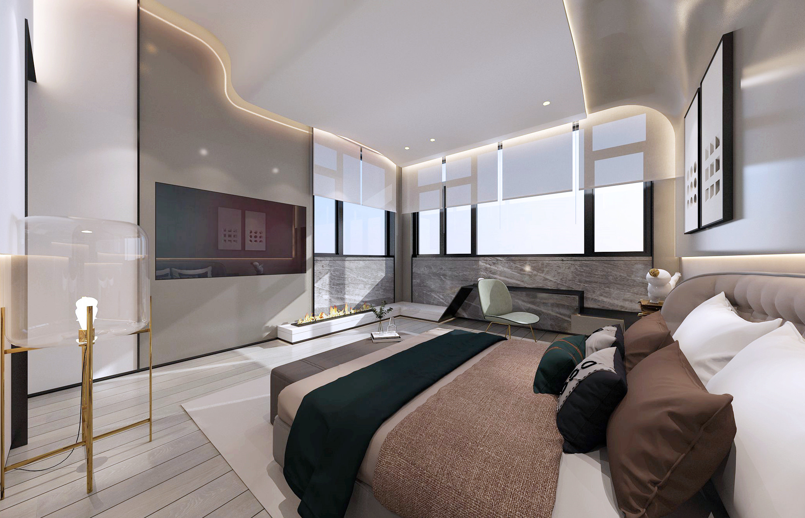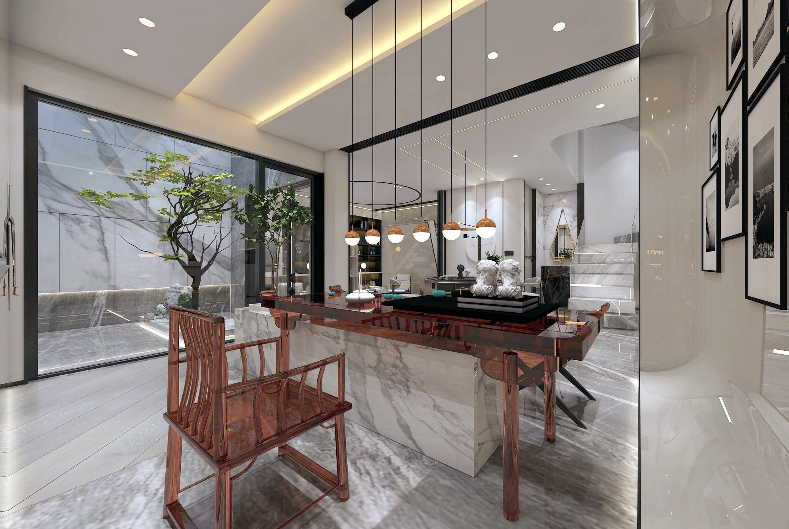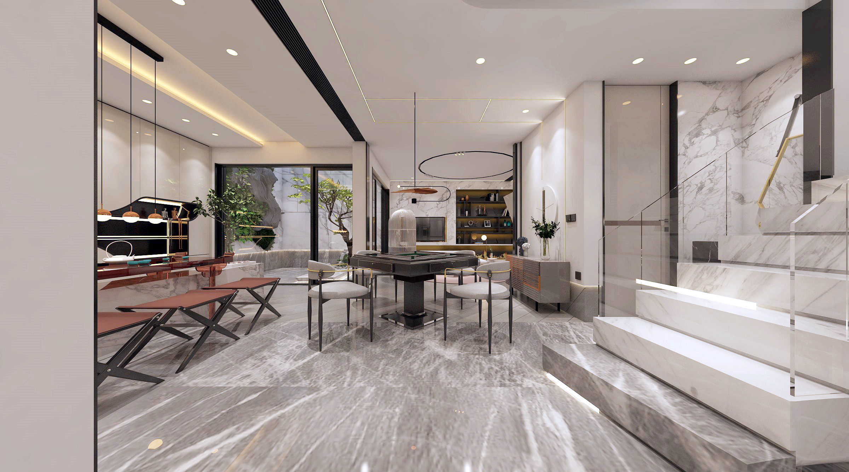Character Award
Design of Cultural Office
Live by the light – by Tao LI
Projet
Introduction
Project name: Live by the light
The fantasy of future time and space, the dream of science and technology created by lighting, the journey of super civilization in the universe, and the pursuit of the original sensibility in the heart.
The language of design is magical, which endows space with unique emotions. In the whole process, every time we consider the choice, the collocation of each item is our understanding and cognition of home, people and living style. We long for texture, soft and intimate touch, looking forward to finding ourselves in the era of privacy and individuality.
Design challenges the tradition and limits, and focuses on the creation of personal emotional experience, such as the interaction and processing between details, materials and forms. Delicate and uninhibited endows the design with imagination: return to restraint, gentleness and infinite flow, so as to realize the unity of indoor rhythm, rhythm and emotion.
The design penetrates the elements of the starry sky and the experience of the place, refines the three rhythms of "mystery, halo and tranquility" into the whole space arrangement, forming a "flowing Galaxy".
The gray tone of different depths is simple and low-key, but full of a sense of hierarchy. Most of the stone materials are used, supplemented by warm color walls. Abstinence and warmth make the whole space high-level and elegant, bursting with strong inner feelings.
Projet
description
In the living room, the overall use of minimalist design techniques, open layout, clean modeling, so that the space back to minimalism, it is necessary to abandon all redundant elements, only simple lines and lighting trends to highlight the elegant style, pay attention to the line, a little, one side and its details, and then with high-grade furniture, showing a sense of ultimate simplicity.
The open glass window extends the visual sense of space, allowing the visual interaction between indoor and outdoor natural light and shadow. The combination form of the sofa with three seats and the soft bag with comfortable touch creates a relaxed and comfortable atmosphere, where you can sit around with your family and have a warm memory.
One through to the end of the back type stair layout, with chandelier art installation. The overlapping and crisscross of geometric lines will extend the space, so that the downward jump space promotes the living experience of the villa. Transparent tempered glass handrail in the premise of security to create a transparent and rich level of vision. The gray and white marble steps are simple and orderly arranged, which can improve the quality and sense of ceremony.
Underground is also with the help of the light transmission of the daylighting well, making full use of the space, making full use of the space, making full use of the multi-functional space division, coexistence of leisure and entertainment, so as to achieve the super large utilization of the space. The overall space is simple and pure, sitting under the patio, as if looking up at the sky and thinking about the mystery of space.
There is no exaggerated decoration in the bathroom, or even no decoration. The gray marble with a little fresh terrazzo and beige brings a trace of childlike interest to the whole space, with simple lines and simple walls. Give up all the decoration means of occupying space completely, improve the crowded and disordered living space, make the life around more clean, fresh and refreshing, and truly feel the minimalist life.


