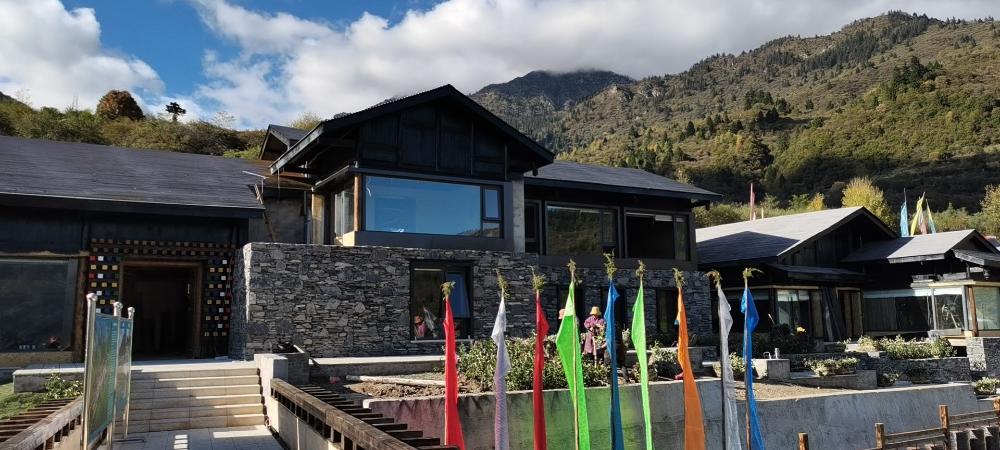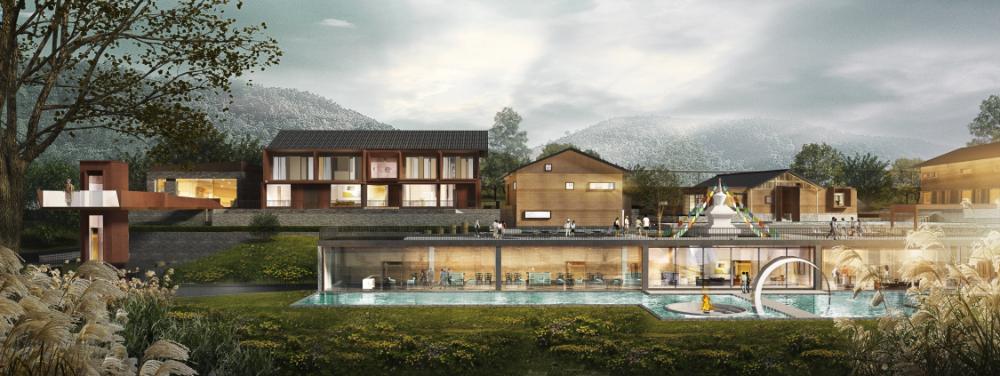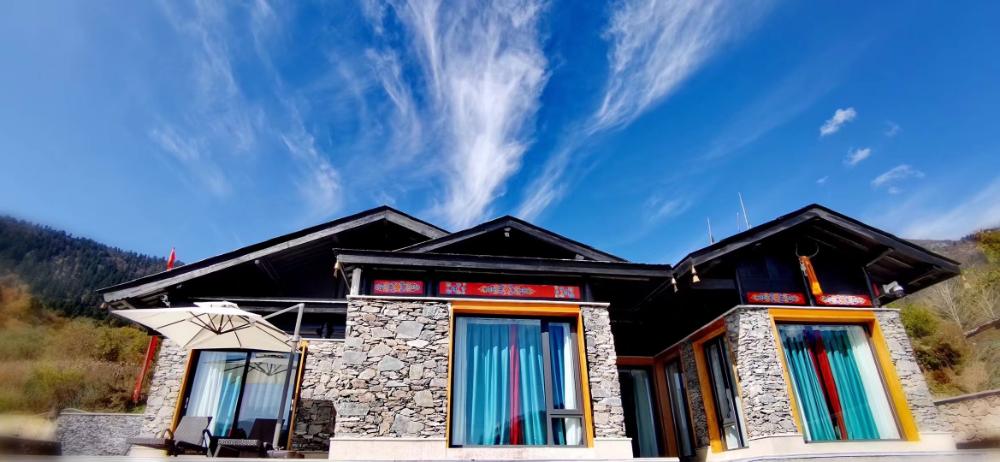Design of TOP 10 Designer

Project
Introduction
This project, Shangsizhai Tibetan Dwelling, is an Amdo village near Jiuzhaigou Valley Scenic Area, Sichuan Province.
The designer follows the concept of deconstruction, sums up architectural elements, including rough stone, natural wood, original soil and clean water from the dwellings of Kham Tibetan, Jiarong Tibetan and Amdo Tibetan, and applies original colors in accordance with Tibetan culture so as to present the Neo-Tibetan culture-embedded scenes and homestay design ideas.
The designer retains the appearance of traditional Tibetan architecture in terms of spatial design, and carries out reasonable renovation and reinforcement on the basis of the original structure, building elevation and spatial features of traditional Tibetan dwellings, therefore preserves the spatial form and cultural features of Tibetan architecture to the greatest extent.
The designer also reconstructs the roof, exterior wall and floor. The exterior wall takes reference of the rough stone structure of the Qiang People, which is nice-looking and can protect the B&B from the cold. The hollow glass French window can ensure sufficient sunlight. The designer also employs retro anti-corrosive wood to reproduce the wooden tower pieces in Amdo dwellings, and enhances protection with an eight-layer structure. Moreover, the dark-colored wooden frame structure is employed to simulate the carbonized wood effect frequently appears in the Amdo dwellings. The wooden frame, natural wooden windows and wooden doors constitute a color combination featuring Tibetan characteristics, together with detailed Tibetan paintings, forming a neo-Tibetan architectural style.
For better combining the classic Tibetan architecture and modern fashion, the designer utilizes another element "holy water" in Tibetan culture to create a scene where the soft water bears profound Tibetan connotations. Moreover, the employment of mountains and water, wood and stone forms an aesthetic feeling mixed with resolution, tenderness, roughness and delicacy, providing tourists with a tranquil, refreshing and paradise-like life experience.

Design by Yiting Guo
Yiting Guo graduated from the Department of Architecture, Urban Planning, Shanghai Tongji University in 1985 and received his EMBA from China Europe International Business School in 1997. During his 37-year career in architecture, he has long been exploring theoretical research on Chinese architectural culture and practical activities in architectural design. In particular, he has rich professional experience in project investment, architectural design, construction and operation management in the field of urban renewal and historical and cultural building regeneration in small cities.










