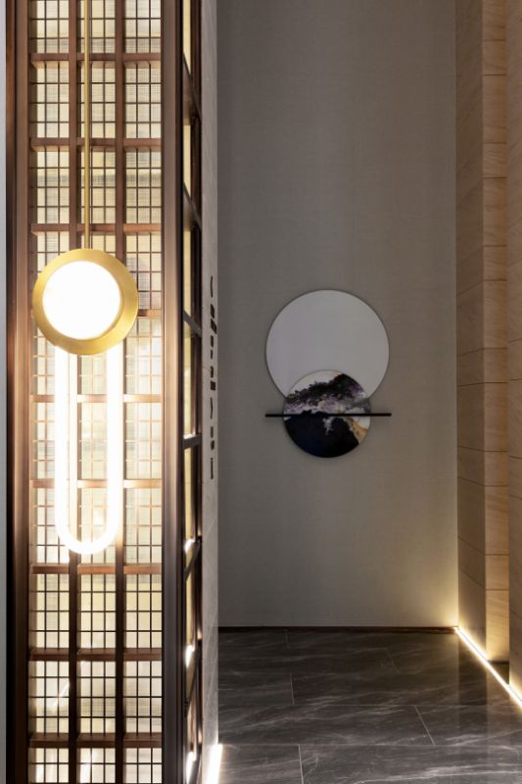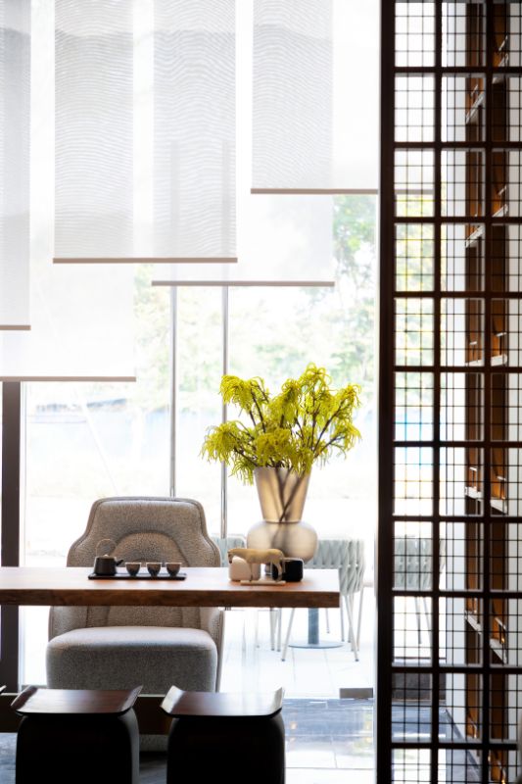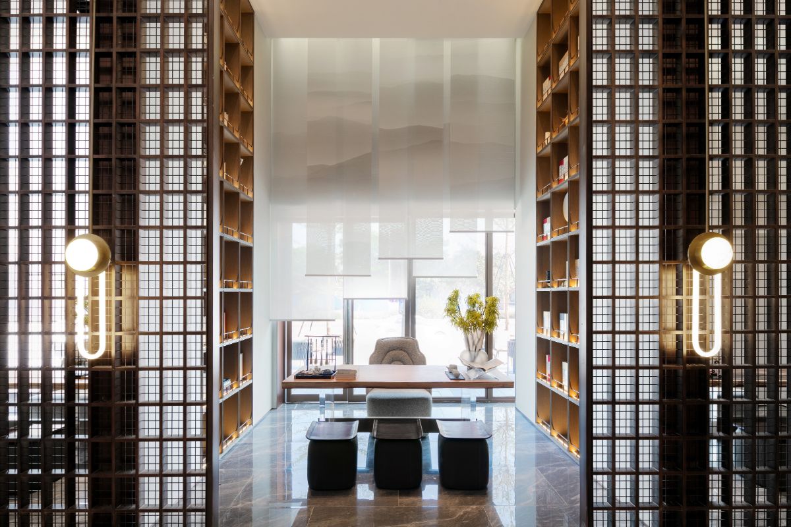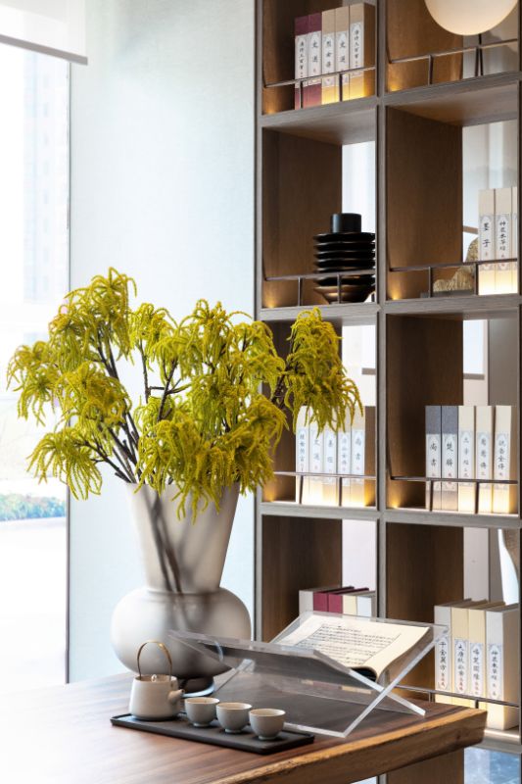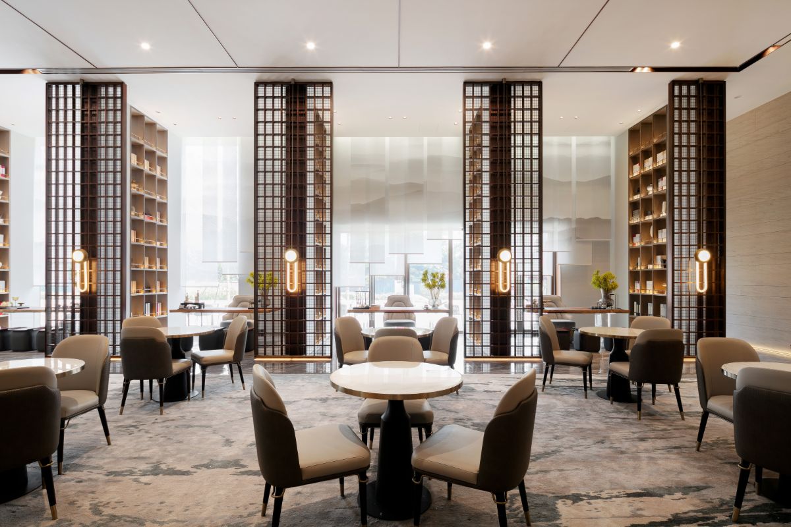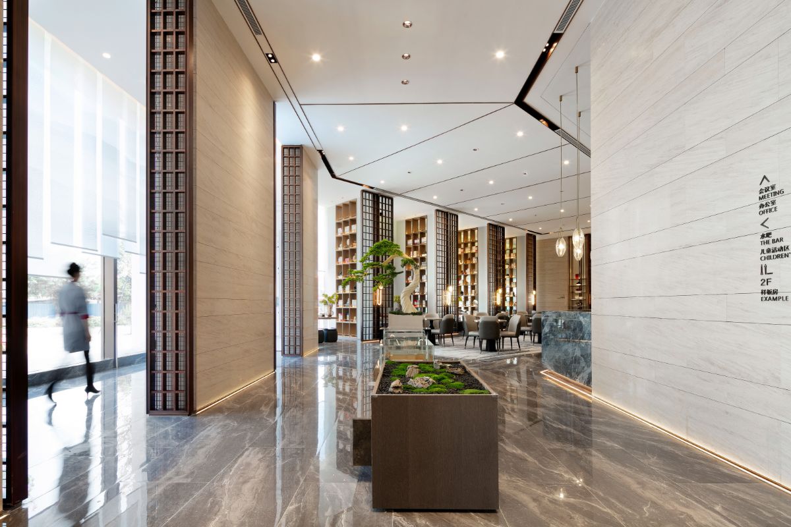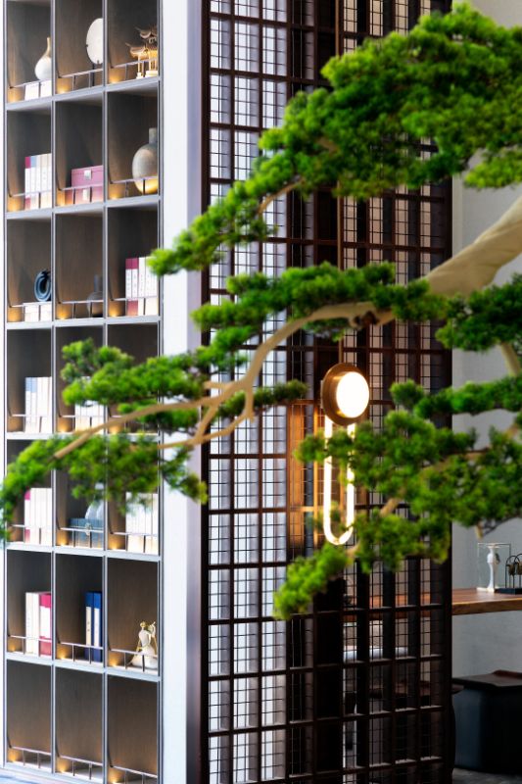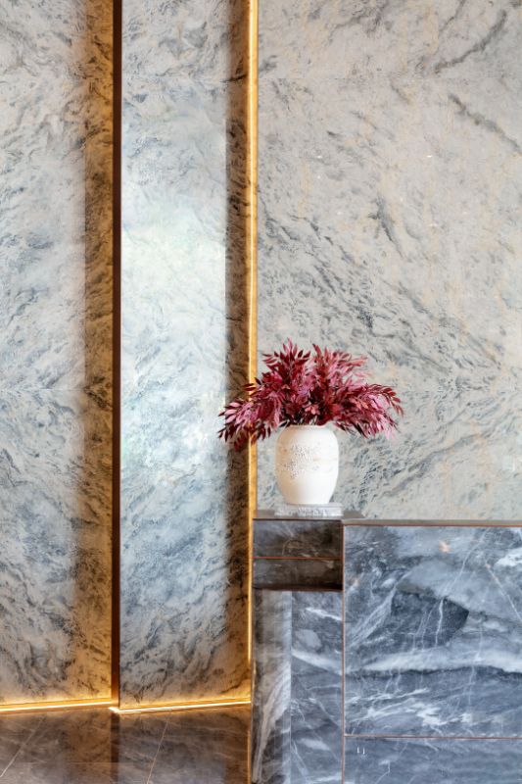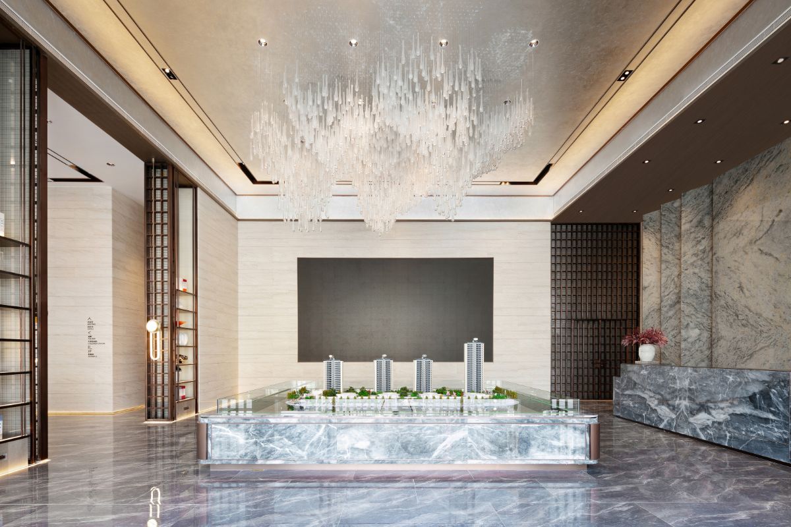Professional Award -- Innovation
Design of Real Estate Sale Center
Jiangmen GuoYueFu
Projet
Introduction
The design concept of Guoyue mansion inherits the elegant aspiration of Hong Sheng, a southern dramatist, and applies oriental aesthetics. It not only inherits the design rhythm of traditional oriental culture, but also integrates modern elements and local culture to interpret the inclusive aesthetic style of New Oriental.
The design takes Lingnan material culture and spiritual culture, takes vision, hearing, smell and touch as the design origin, materializes these cultural contents and forms cultural symbols, which are used in the space design, making the design of this project more regional and cultural characteristics.
Projet
DESCRIPTION
The use of high-rise design, display of the main background and metal decorative screen to tell the sense of space ceremony, white irregular lamps such as flowing water moving space. The unique mirror effect of the ground material produces a kind of hazy artistic conception of the visible deep and graceful twists and turns and the combination of the virtual and the real in the infinite extension space reflection. Through the exquisite arrangement and combination of elements, Demu presents rich connotation and fascinating sensory experience. The reception area, with the fusion of "Zen culture" and "tea culture", derives the Oriental aesthetic space in line with the modern aesthetics, and brings a unique feeling of immersive experience.
In the space, stone, bronze metal, landscape murals, and landscape pattern cloth art are combined, and these elements reflect the inherent Lingnan culture charm and artistic conception through interspersed changes in the space; the rhythm of space is presented by the texture, color and texture of materials to create a quiet Zen mood.
"Change" is a kind of identification desire in people's heart. By using the artistic conception of "virtual and real body block" by light sense, the monotonous space is broken. According to the shape change of light and shadow, the space achieves visual shock experience through vertical and line elements, and deduces the special aesthetic feeling of light and shadow change, so that visitors can experience the marketing experience with temperature.
The sunlight interacts with the interior through the glass beam. The virtual and the real interact with each other, exuding the beauty of tranquility and simplicity. The edge closing details of hard metal and stone materials still show low-key luxury. The bronze shelf in the teahouse and several green plants that seem to be placed at random are "quiet outside and moving inside", which slowly flows with the wisdom of oriental aesthetics.
Smallpox line in the space is neat and penetrating, the line of sight is at a glance, the concise line change creates a mobile environment atmosphere for the space. Inadvertently, the circular mural, with its blank space and landscape metaphor, overlaps the beauty of oriental artistic conception, and the balance and scale of black lines. Lighting also with a round or warm radian, highlighting the attitude of life, in the space to strengthen the expression of meaning.
The reading area is well arranged, combined with the concept of "Chinese Academy", which creates a space for communication, which is suitable for sitting and staying. The human narrative is like waking up from a dream and elegant and warm field, which can better enjoy the elegant scholarly interest. The experiential style of blending feelings and scenes, and building emotions with people through situations
DMU attaches importance to the application of Oriental elements and its cultural connotation, introduces space design into a brand-new Oriental style, and expresses one's temperament and character with the space full of modernism color.


Zhang Shuyong
DMU Design
Zhang Shuyong has been working for 9 years. Before the partner co founded Demu design, he worked for 8 years in Dia Danjian as the main case designer. He has been leading the team to serve many front-line developers, focusing on space proportion, light and shadow and structural performance, and pursuing the ultimate space. He is good at building a harmonious and innovative interior space from the perspective of architectural space.
Good at style: modern light luxury, modern minimalism, new Asian style
He is mainly engaged in interior design of high-end hotels, offices, residences, clubs and other public spaces. His main achievements include: Overseas Chinese city suhewan, Shenwan No.1 model room, Dafa Headquarters Office (Shanghai), rongchuang Tianjin center model house, Shanghai Fortune Seaview Garden large flat floor private house, rongchuang Hangzhou Xinda Olympic Sports Sales Office, etc Industry acclaim.
1. Years of work experience has created excellent professional quality, careful service, strong sense of responsibility!
2. For the design of unique ideas, reasonable space transformation, good at combining professional experience to create customer demand design.
3. Strong sense of service, high professional spirit, project design and site matters as far as possible to personally control, and strive to design and construction perfect combination, each design scheme to achieve a dedicated work.


