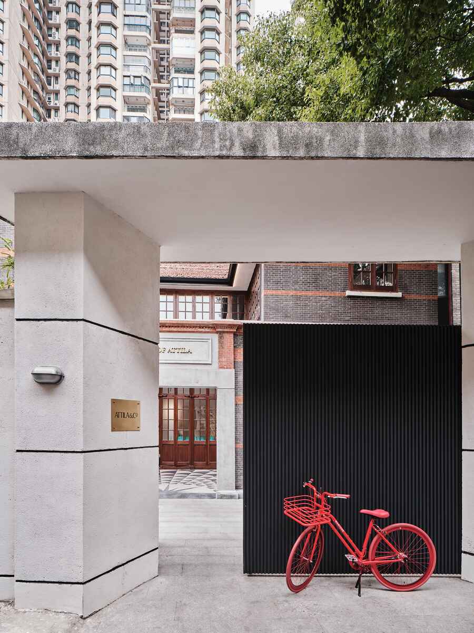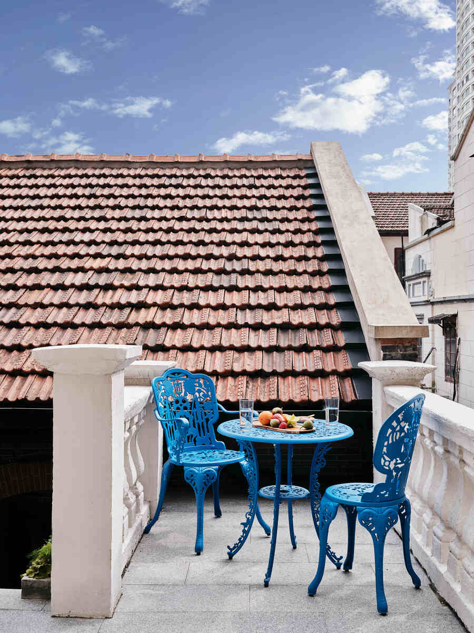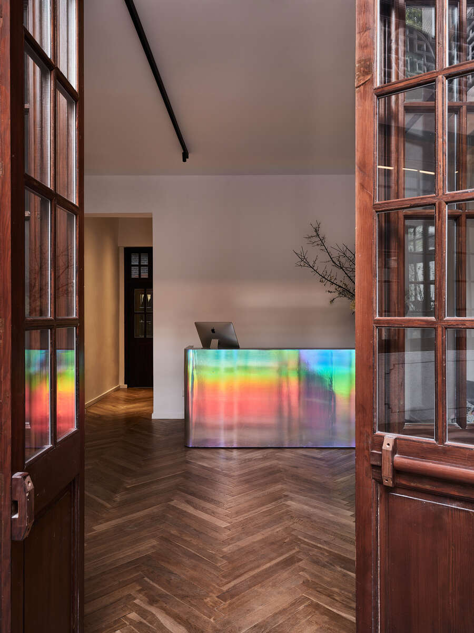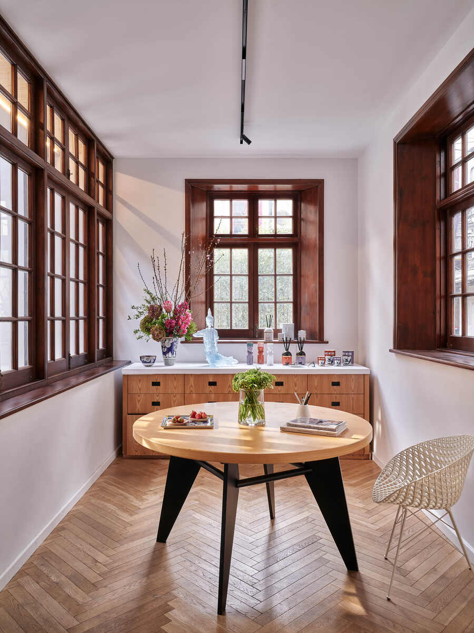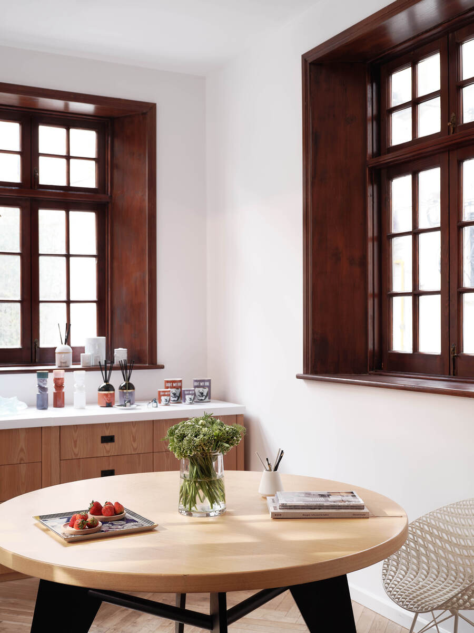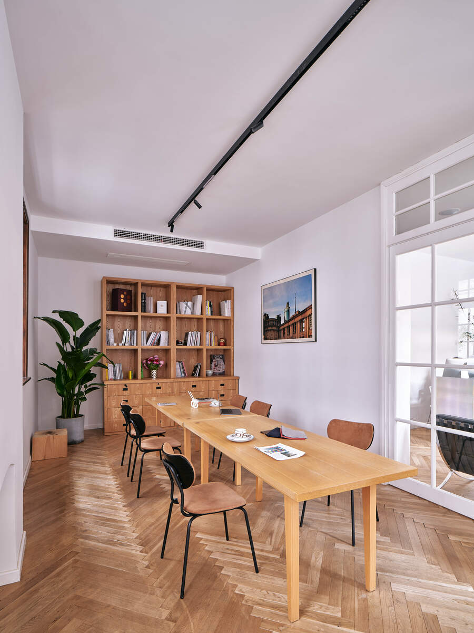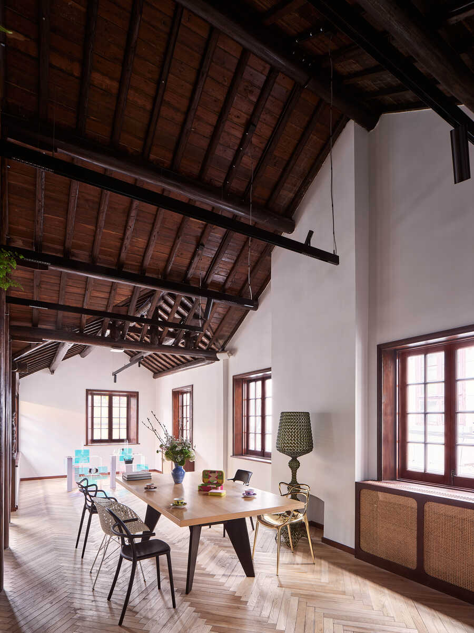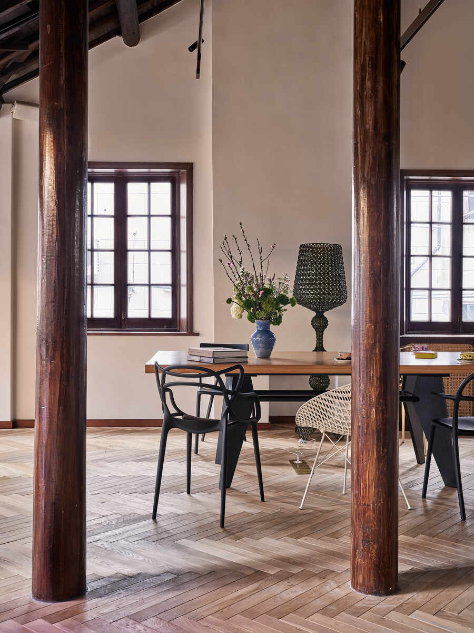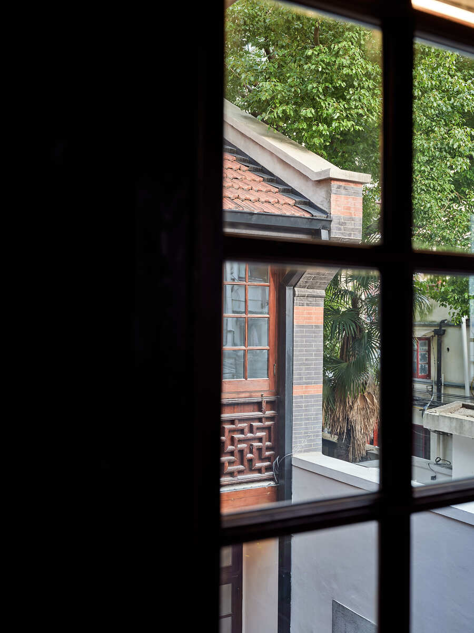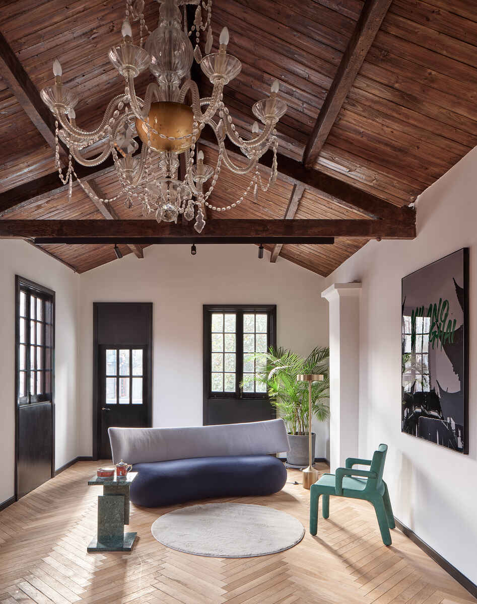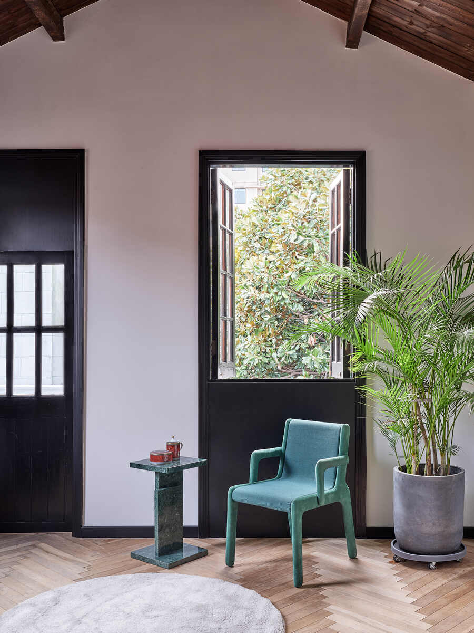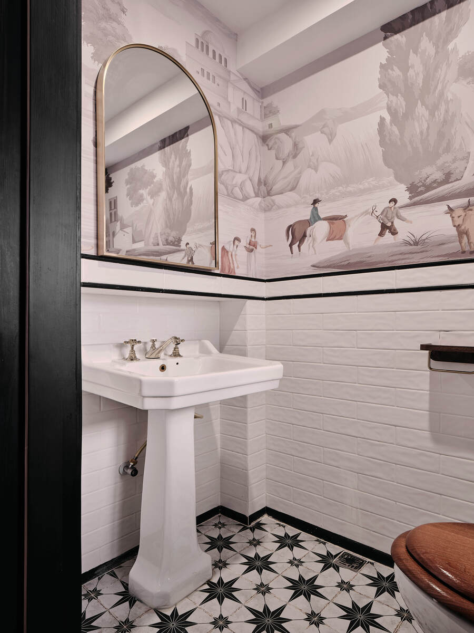Design of TOP 10 Designer
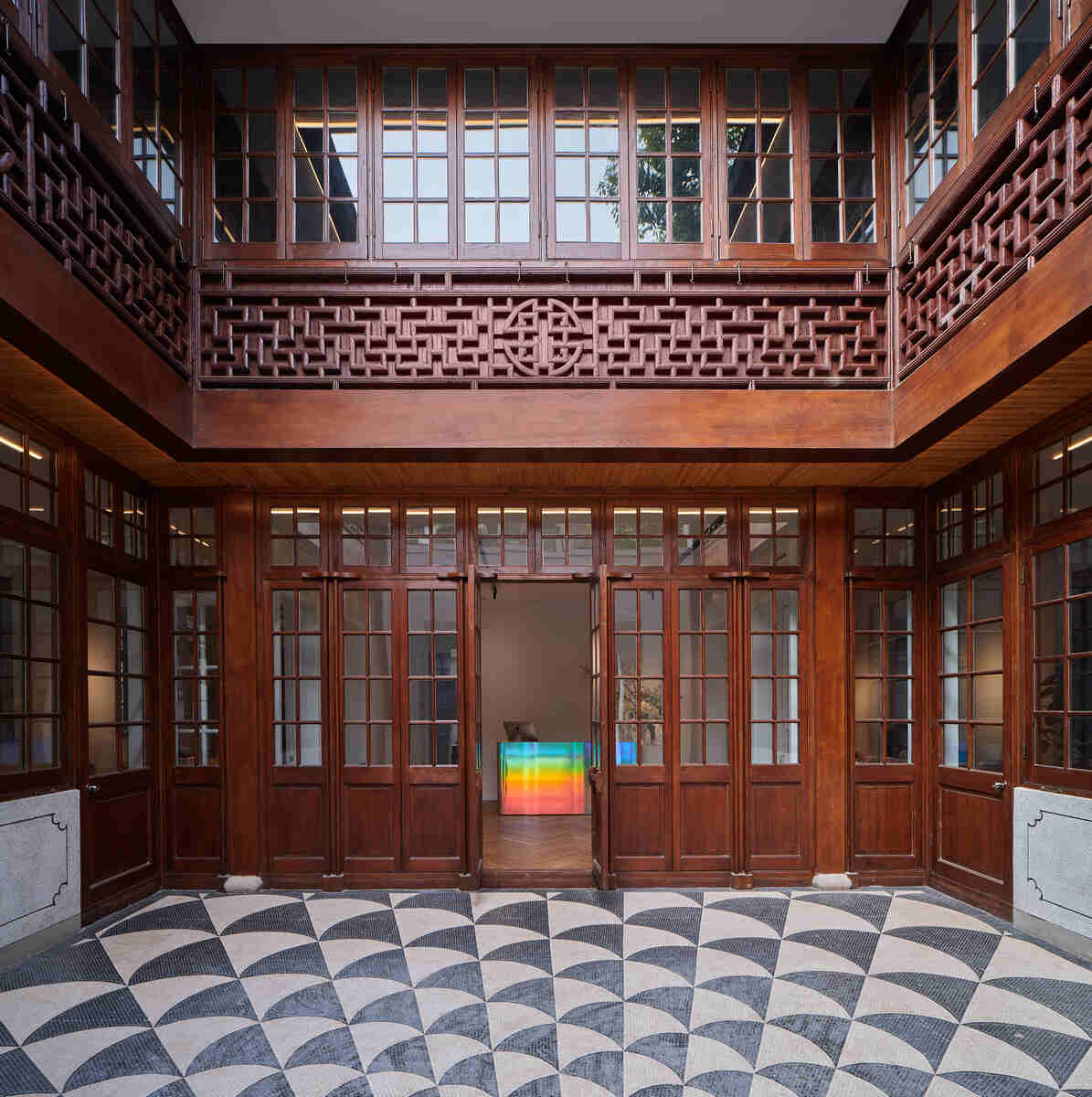
Project
Introduction
This century-old building in Shanghai had an Art Deco-influenced style, and the team brought in some contemporary Italian cultural elements. The reinvented house becomes a space where the past meets the future. It offers richer and more diverse and open perspectives on Lao Yang Fang in the current context.
Project Description:The house consists of a two-story main building and a three-story annex behind the main building. NOTHING STUDIO divides the space into an outer area and an inner area according to its functionality. This meets Attila's needs in terms of its branding strategy and integrated business.
At the entrance of the house, a brick wall is connected to a traditional Chinese-style courtyard wall made of red and grey bricks. Between the entrance and the door of the first floor is a patio-like yard paved with parquet marble in a radial pattern.
Project innovation:The facade of the main building is characterized by large windows and glass doors. Numerous hardwood frames collected during demolition were reused for it. The combination of exquisite crafts in Chinese constructions and the Art Deco style of the marble floor provides the vintage feel of an old Shanghai.
The jambs of the doorway were extended upward to match the height of the head jambs of the original windows for a sense of unity to the eye and a visually elevated effect for the space.
The team has hidden all air conditioning units under the windows to protect the structure of the venerable building. This idea comes from NOTHING STUDIO 's rich experience in renovating Aged garden villa and shows the utmost care and respect the team has for such historic buildings.
Design challenge:During the House of Attila project, Nathan Hou, founder of NOTHING STUDIO and chief designer, and his team repaired the entire foundation of the house. They were unable to find materials to match those originally used for the exterior wall and other structures, as construction of the house was completed a hundred years ago.
The team decided to use the woods collected during the renovation and repurpose them in the factory to match the systematic windows. They also installed a thermal insulation system.
The studio invited experienced craftsmen to take care of the color painting and refurb of the exterior walls. They took their time to make sure that the old glamor of the house is brought back to life.
Sustainable development:The designers of NOTHING STUDIO recycled the floors of the old house to repair and reuse them in the renovation. Apart from the environmental aspects, the time-worn floors also revealed traces of passing time and resonated with the original building.
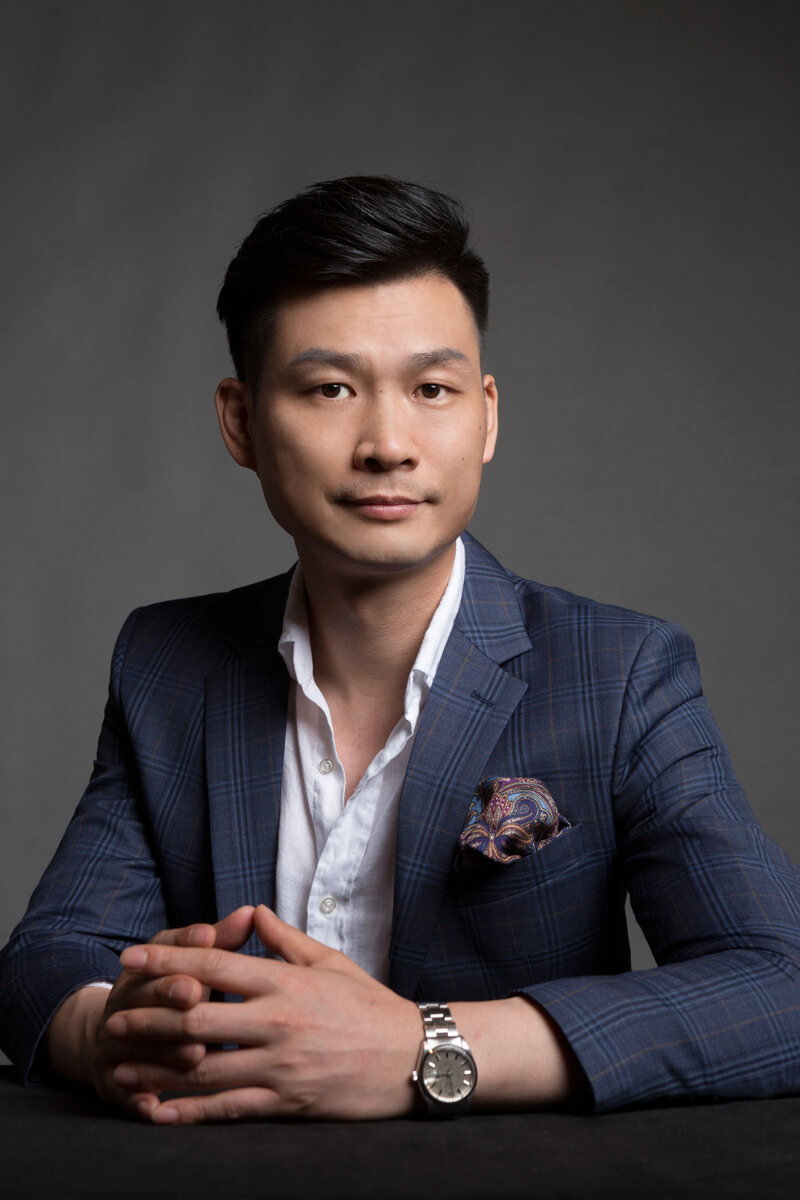

Design by Nathan Hou
NOTHING STUDIO was founded in Shanghai in 2011 by Nathan HOU, a leading figure in French-style artistic design. The studios’ business spans across premium private residences, commercial spaces, high-end hotels, and much more.
Over the years, NOTHING STUDIO has evolved into a comprehensive service provider for building renovations, landscape designs, interior design and furnishings, as well as art collection advisory. This is the result of our continued focus on French-style design, combining our global vision with deep understanding of Chinese lifestyle, and built upon over 20 years of project experience.
The studio has also established a complete vendor system to support the end-to-end execution of each project, and to ensure our designs are fully materialized into spaces that embodies the vision of their occupants.

