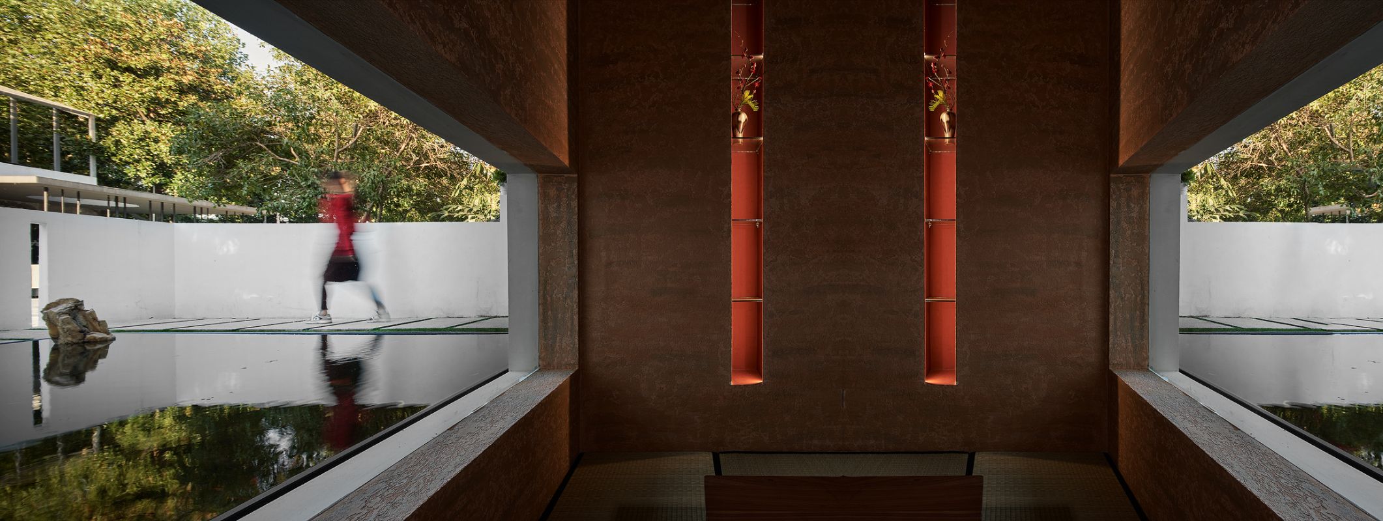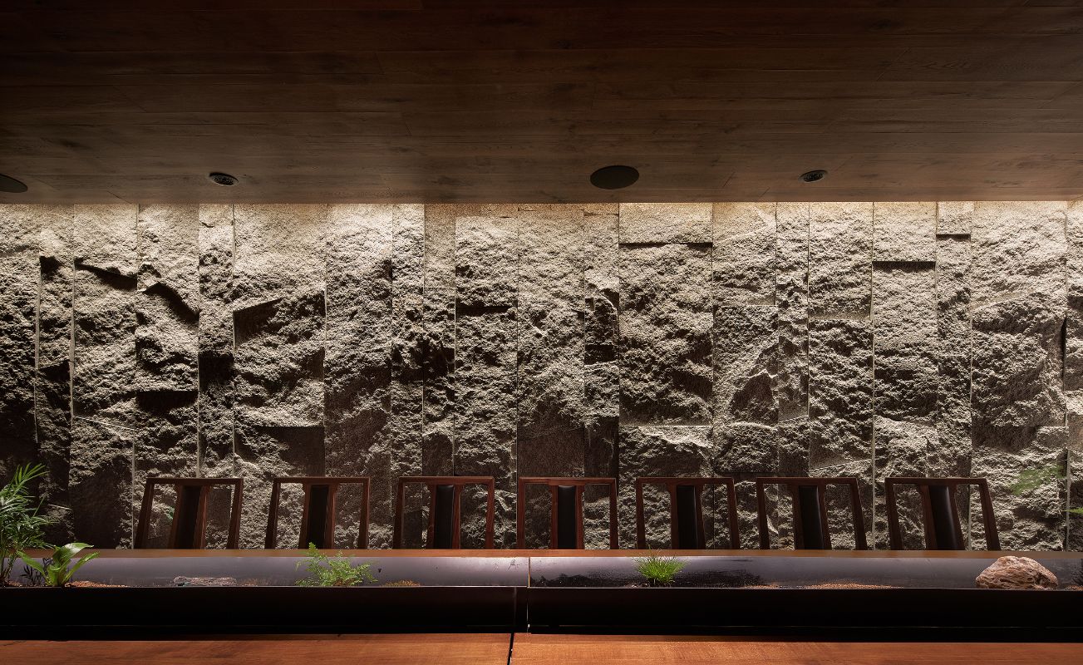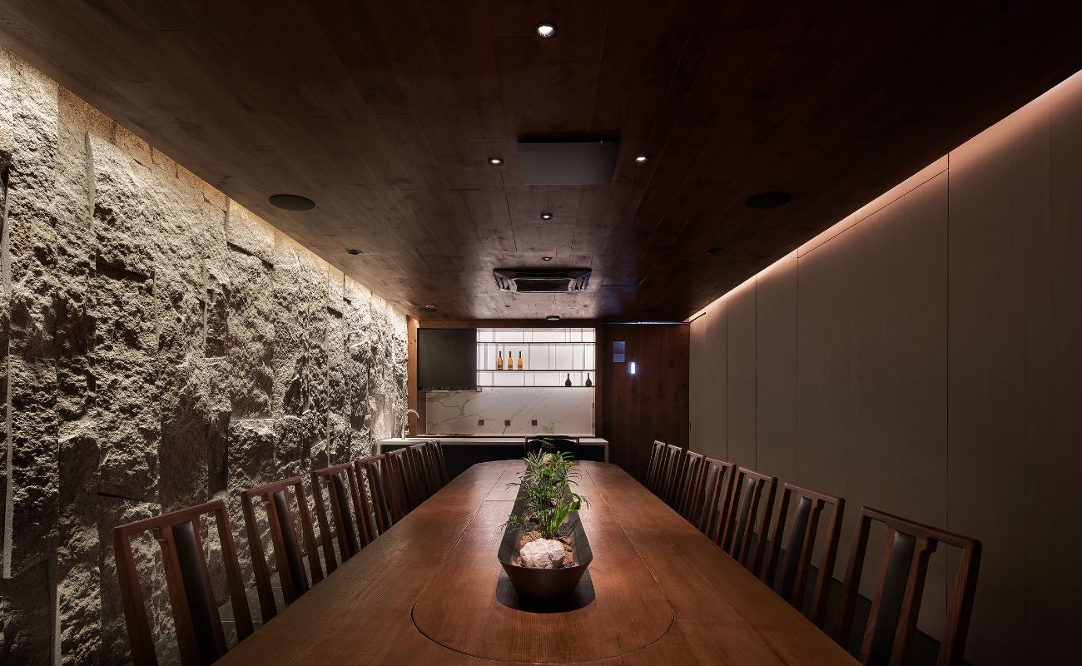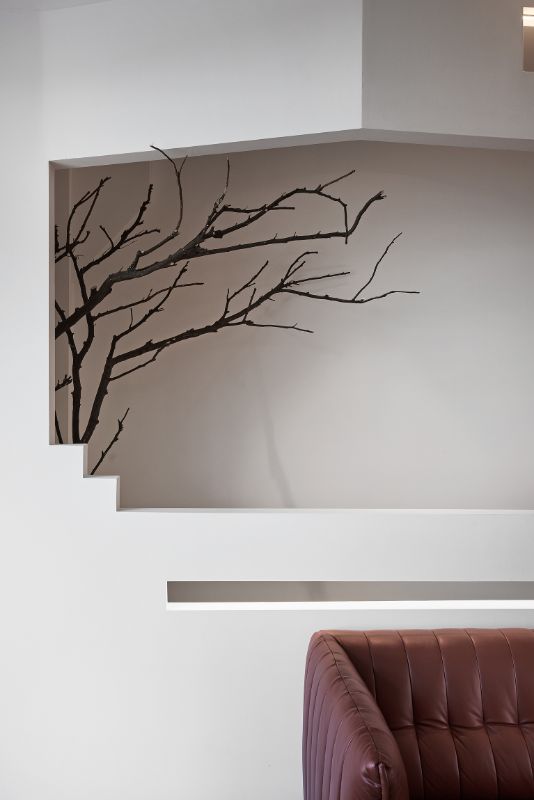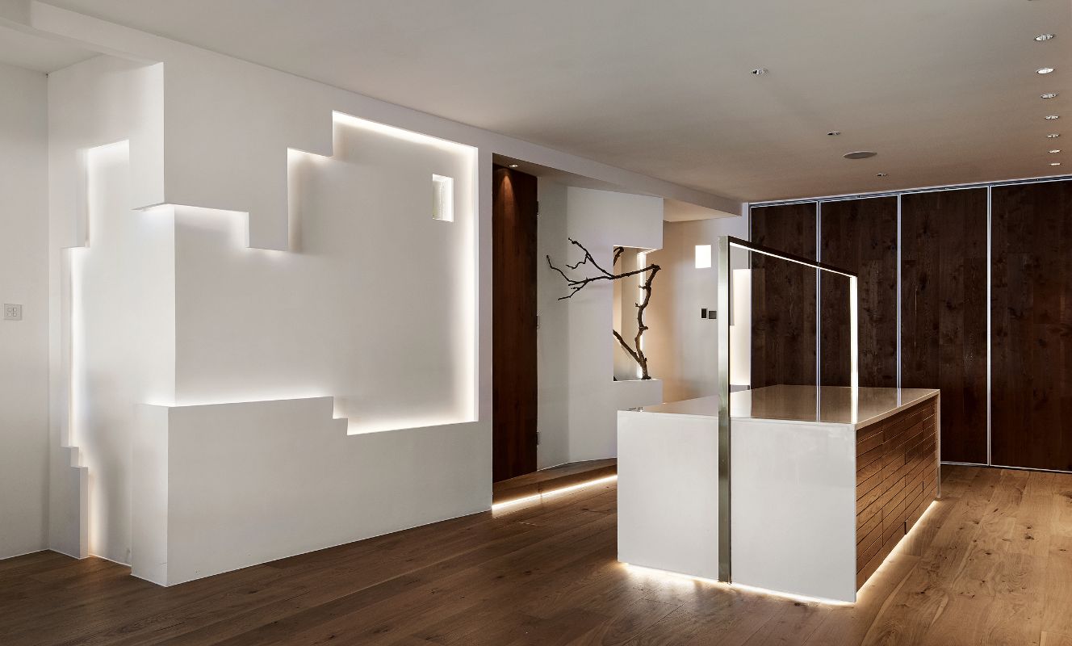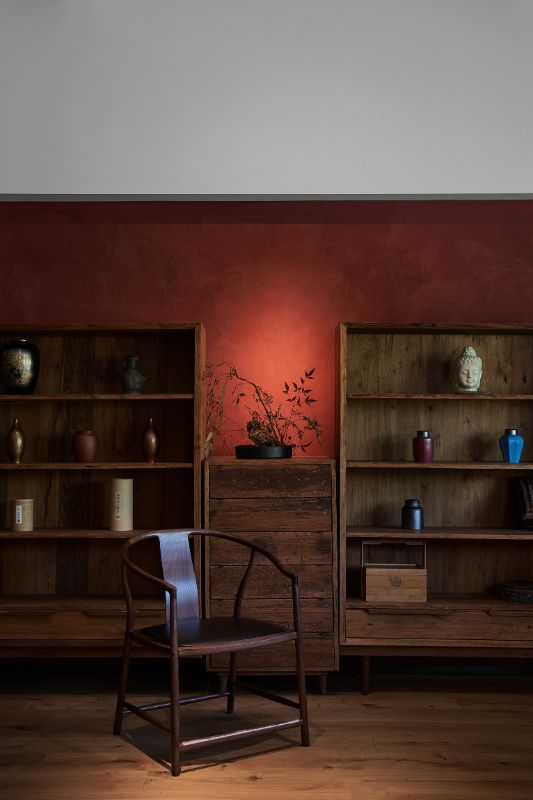Professional Award -- SILVER
Design of Commercial Exhibition Display
Hangzhou Danfu · Integrated Space of Art and Wood
Projet
Introduction
Design scope: Interior design, soft-fitting design
Project location:Building D, building 11, No. 480, Xiaohe Road, Gongshu District, Hangzhou
Gross Built Area (square meters): 350㎡
Design:Hangzhou Danfu architectural decoration design Co, Ltd
I. Project orientation - Unique design planning and orientation of the work
It is designed to establish a shared and integrated space and break the single type or category, multiple brands in a space with shared property can, through creative operation, visual management, interactive experience, online new technology and other ways, enhance the new form of place of customer experience.
II. Artistic conception of space - Innovation of the work in environmental style
Tao Te Ching wrote by Lao Tzu (Chapter XI) - In order to build a house, holes must be left on the wall to install doors and windows, so that people can get in and out and the air can circulate, and the house can play a residential role.

The door is small, just like the garden. The door is open narrowly, which shows the attitude of cultural workers. We devote to create a shared and integrated space; some things must be put away. I hope to get lost here, because only when you get lost can you immerse yourself in this space, and then you will find that you are not a passer-by.
This space is not only current, but also inherits the traditional cultural accumulation.
A reception counter will be found after you enter the door, the folded gradation method of oblique and obverse jagging is adopted in order to create a form like sculpture to reflect the counter.



The boundless waterscape outside the window reflects the surrounding white buildings and trees, blurs the boundary between indoor and outdoor, and the alternation of outdoor landscape and light, which I have to face. I also have to consider about the reconciliation of space scale and temperament, that is, to reconcile the relationship between the objects and the space of buildings, to establish an intermediate scale, soft and excessive. Practice space is beautiful, we choose objects and manage location. We should be clear about the nature of things, find sources, know about elegance and customs, and be legal.
Natural elements are widely used in the space. The texture of stone and wood is the skin of space, mild, rough, delicate or natural, which is a natural element simple but close to the essence.
The parts that the hands can touch, soft or hard, cold or warm, rounded, smooth or rough with different scales, thickness and temperatures, all will bring tactile pleasure to the guests according to the time and texture.
Along the wooden stairs, you can find the geometric winding wall on the second floor, which enables the viewers to walk and watch in a controlled way. The traditional landscape is shown as a scroll in a three-dimensional composition way.
The display platform in the middle is heavy, additionally, the basket element and built-in light belt are employed during design in order to increase the illumination and visually lighten the platform, achieving the combination of functionality and aesthetics. The space area of the whole second floor is not large, but the overall design method of migratory moving line is adopted to make the space larger. The design endows the “Art · Wood” brand a deeper cultural attribute, which is highly consistent with the original intention of the founder Mr. Wang Yang - "Every tree is an art presented by nature".
The wall is in front of the tree trunk and branches are behind,
Trees can be seen outside the window,
People overlook the trees from corridor on the second floor, in front of the window and back of the hole.
Space layout - Innovation of the work in space layout
In this integrated space of less than 400 square meters, the layout is bright and dark, thick and thin, light and heavy, and the mode of migratory moving line is adopted, which makes the space unpredictable and intriguing.
Natural elements are widely used in the space. The texture of stone and wood is the skin of space, mild, rough, delicate or natural, which is a natural element simple but close to the essence.
The parts that the hands can touch, soft or hard, cold or warm, rounded, smooth or rough with different scales, thickness and temperatures, all will bring tactile pleasure to the guests according to the time and texture.
Along the wooden stairs, you can find the geometric winding wall on the second floor, which enables the viewers to walk and watch in a controlled way. The traditional landscape is shown as a scroll in a three-dimensional composition way.
The display platform in the middle is heavy, additionally, the basket element and built-in light belt are employed during design in order to increase the illumination and visually lighten the platform, achieving the combination of functionality and aesthetics. The space area of the whole second floor is not large, but the overall design method of migratory moving line is adopted to make the space larger. The design endows the “Art · Wood” brand a deeper cultural attribute, which is highly consistent with the original intention of the founder Mr. Wang Yang - "Every tree is an art presented by nature".

The wall is in front of the tree trunk and branches are behind, Trees can be seen outside the window, People overlook the trees from corridor on the second floor, in front of the window and back of the hole.
Projet
DESCRIPTION
III. Space layout - Innovation of the work in space layout
In this integrated space of less than 400 square meters, the layout is bright and dark, thick and thin, light and heavy, and the mode of migratory moving line is adopted, which makes the space unpredictable and intriguing.
IV. Material selection - Innovation: Low carbon and economy
The natural elements are widely used in the space. The texture of stone and wood is the skin of the space, which is warm, rough, delicate or natural, simple and almost essential.
V. User experience: Effect after the work is put into use, user evaluation
Since the operation of the space, many activities have been held. For instance, the first seminar of ZCDA Jiangnan Society and Gonghe Design chat attracted influential interior designers and artists in the industry, and leaders of Canal Group to participate in the event, which promoted the development of cultural and creative industry in Gongshu District, Hangzhou. There will be an exhibition of famous artists' paintings, natural creations, folk art products, etc.

Qianli CHENG
Senior Interior Architect
Engaged in the industry for nearly two decades, he was first responsible for design projects at the Greentown Design Institute, including Yunqi Rose Garden, etc., and then worked with Italy ’s top design team on hotel and real estate projects. "Has been included in the famous Italian architectural book" AcciaioArteArchitettura ". Continue the spirit of the building itself into the space, and then carry out the characteristic design, one is the understanding of the interior, the other is the understanding of the building, the essence and spirit behind the design representation, all good works are finally a certain spirit Embodiment.


