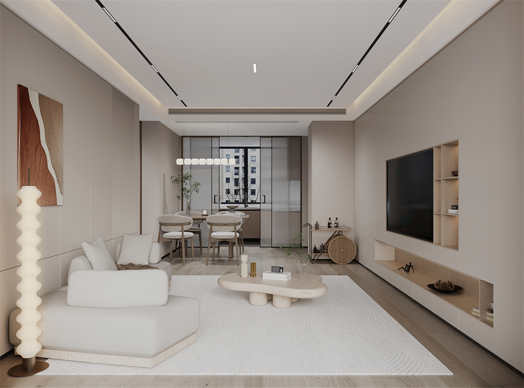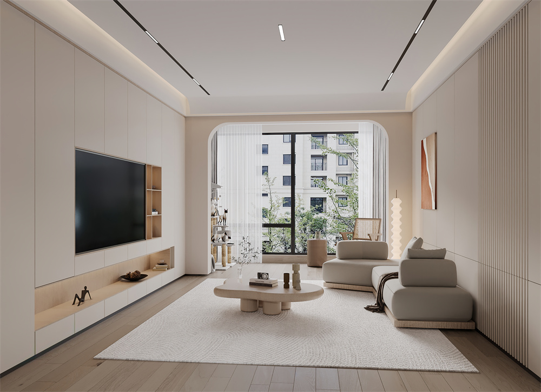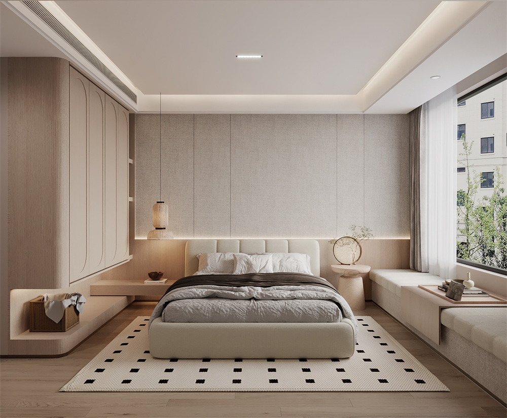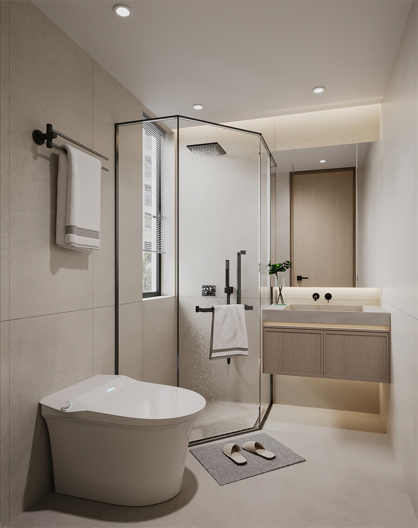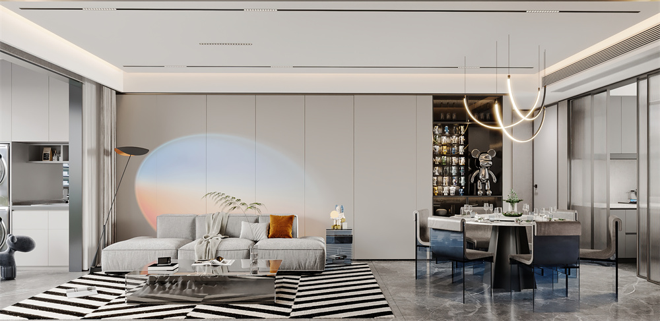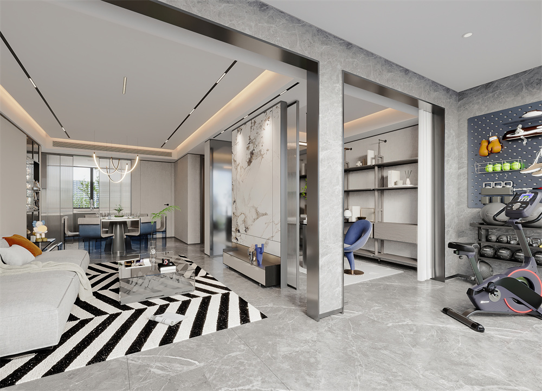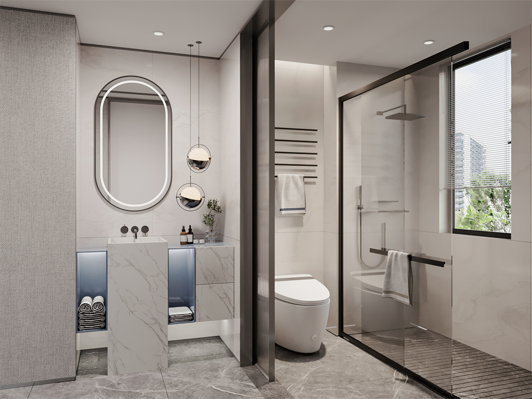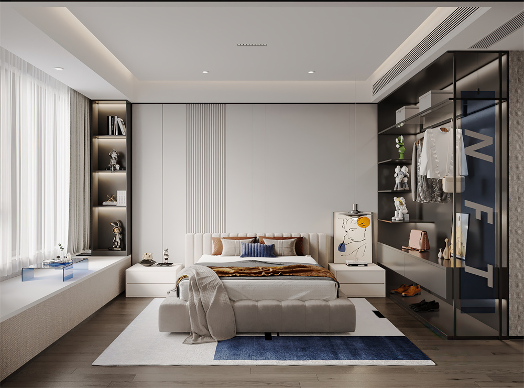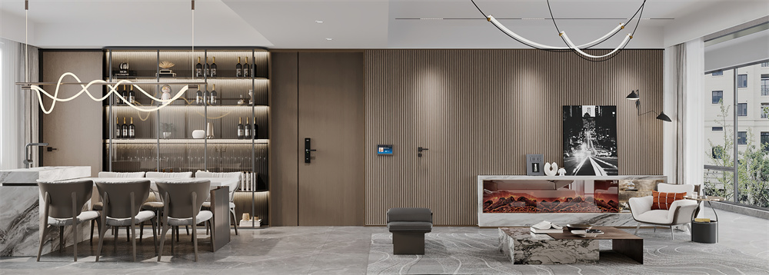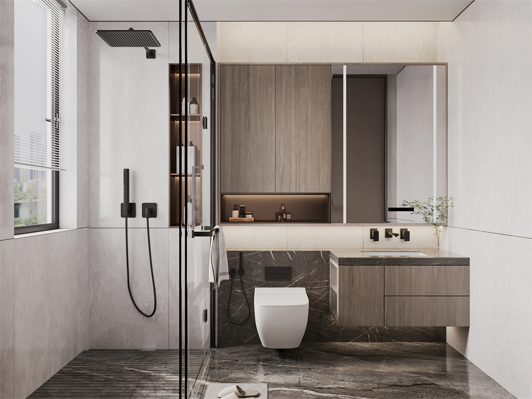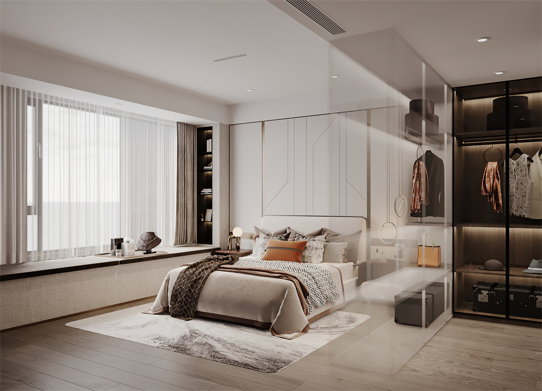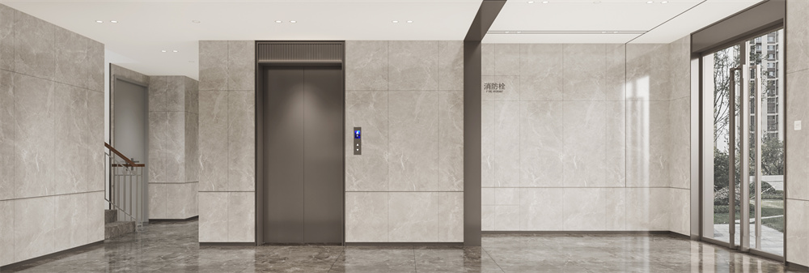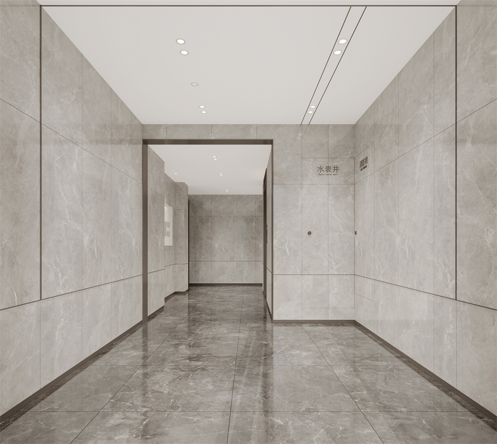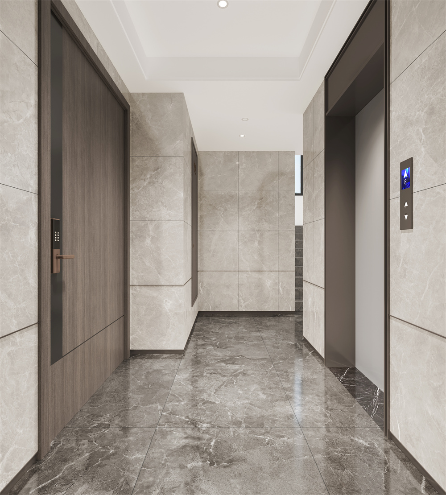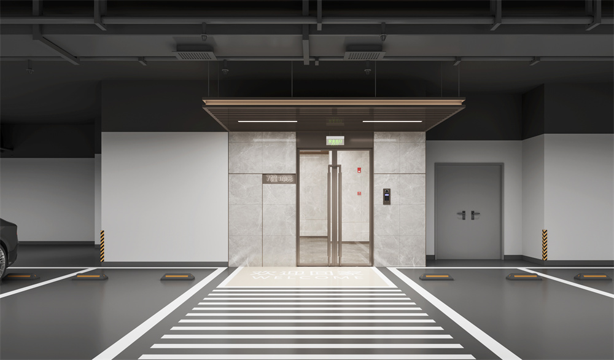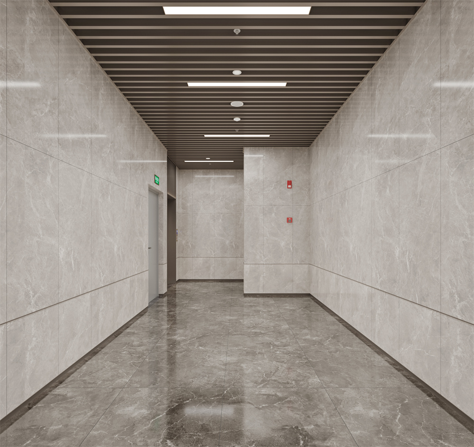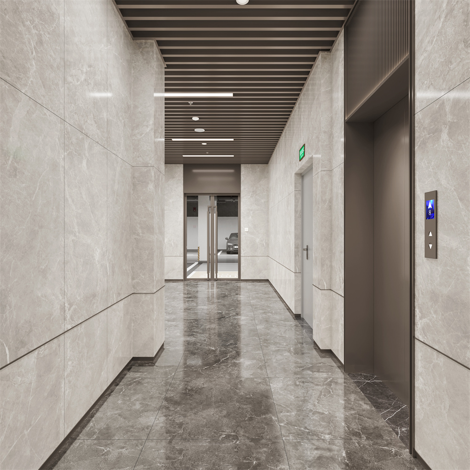Design of Model Room
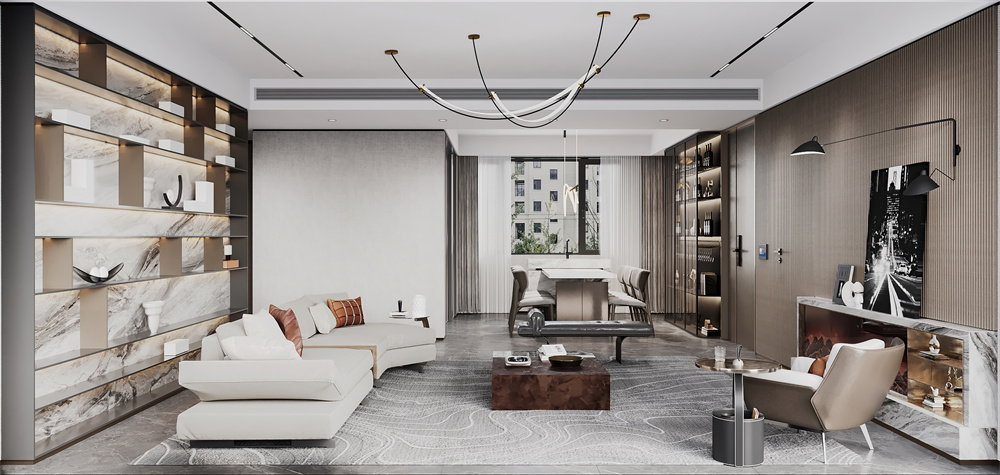
Project
Introduction
Located in the historical city of Shaoxing, the Center Mansion project is a modern endeavor to create a comfortable and intelligent living space facing the future. It is not simply a place to live, but a minimalist and luxurious realm that aims to inject warmth and energy into life with natural elements. By creating various daily living scenes, the home design emphasizes comfortable spatial scale, smart storage solutions, and multi-dimensional upgrades to showcase the potential of different room types.
Room type with 89 square meters provides for all basic needs with a Wabi-sabi style. It employs a pure and simple wood color to offer a comfortable sense of warmth. The decor features an elegant and peaceful off-white palette that creates a relaxing atmosphere. The soft curves of the sofa, logs, rattan, green plants, and ceramic art add a dynamic element to the space, bringing the residents closer to nature and creating a welcoming and comfortable living experience.
Room type with 108 square meters offers sleek and modern furnishings with a minimalist touch. The design incorporates dynamic fashion elements, creating a lively atmosphere that exudes the vitality and vibrancy of modern times. Boldly using blue color breaks the conventions, resulting in a casual, agile, and elegant space. The diversified design elements blend seamlessly, conveying the aesthetics of contemporary life and meeting the need for comfortable and quality living space.
Room type with 143 square meters boasts a minimalist and light luxury style. The living room and dining room are integrated to create a transparent and comfortable space that exudes just the right amount of "luxury" through its simplicity. Color plays a vital role in enhancing the space and conveying spatial magnanimity. The room's calm dark color is complemented by luxurious stone, metal, and Italian leather furnishings. Soft lighting creates an ambiance that is both humble and courteous like a gentleman elegantly speaking about his interpretation of soul. The room offers occupants a chance to experience quality and elegance, awakening the pure beauty of people and space in every corner and eliminating the dullness in life.
The public area maintains the architectural simplicity and design elements seen in the show flat. This minimalist style doesn't compromise on details, as evident in the inclusion of signs and logos, wall decorations, and joint work. It aims to create a cohesive design that emphasizes spatial order and a consistent rhythm.

Design by Zhe Jiang Shi Lang Long Shan Engineering Design Co., Ltd.

