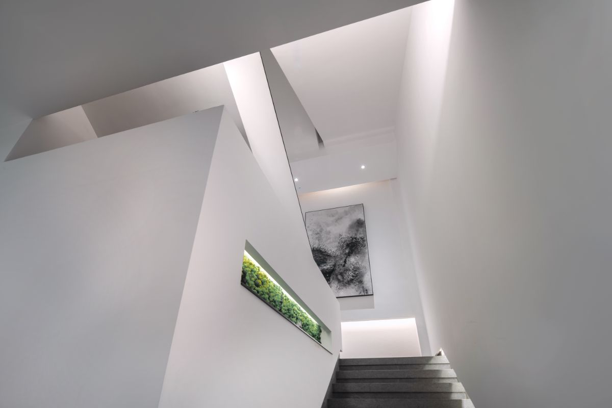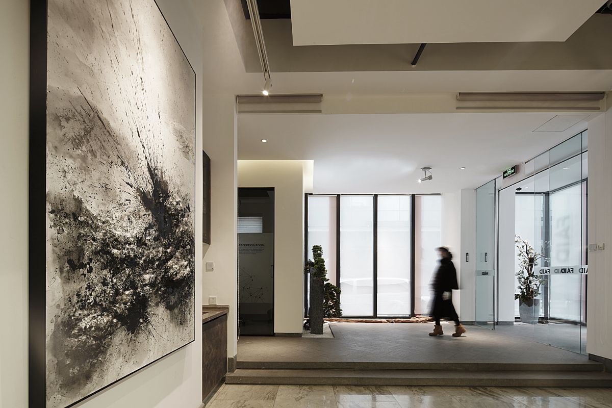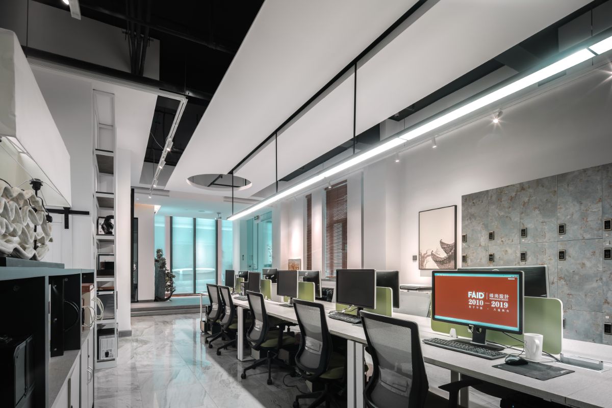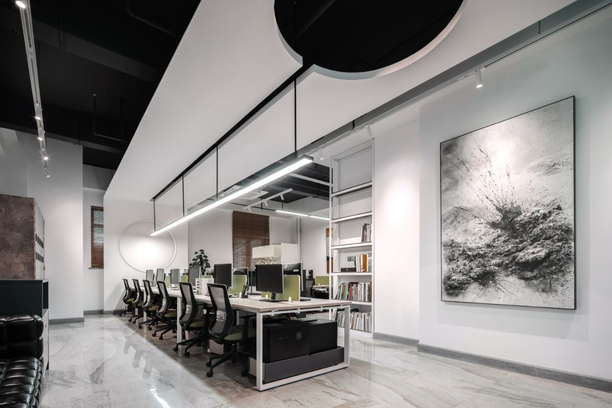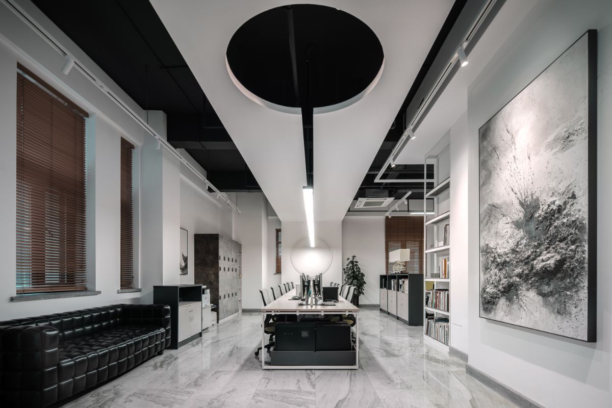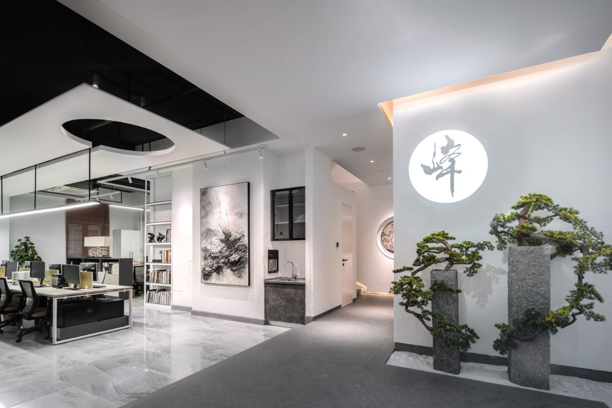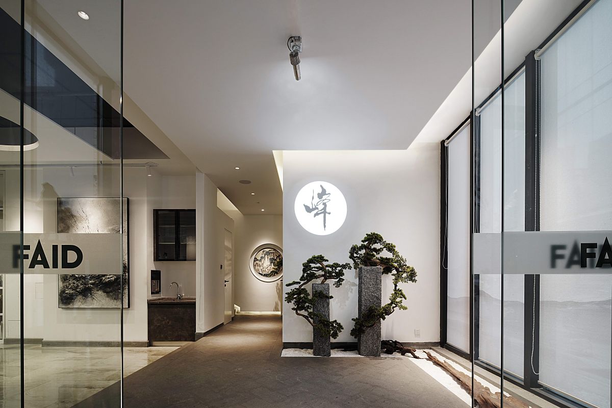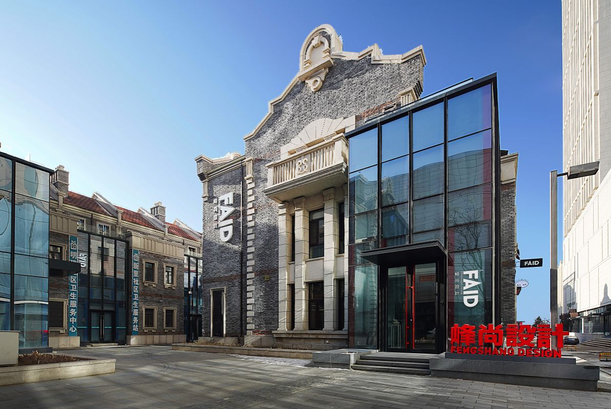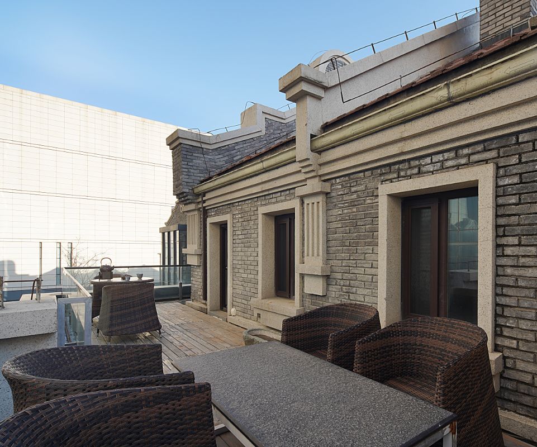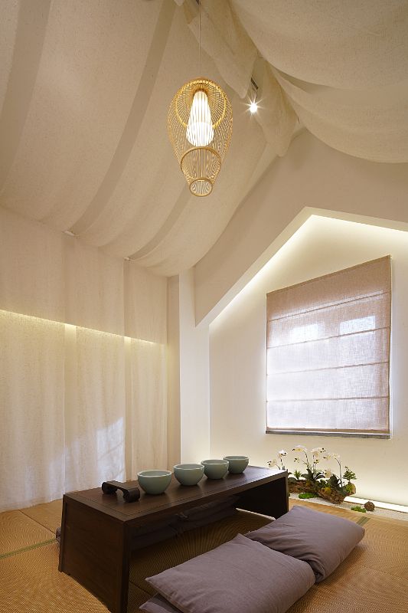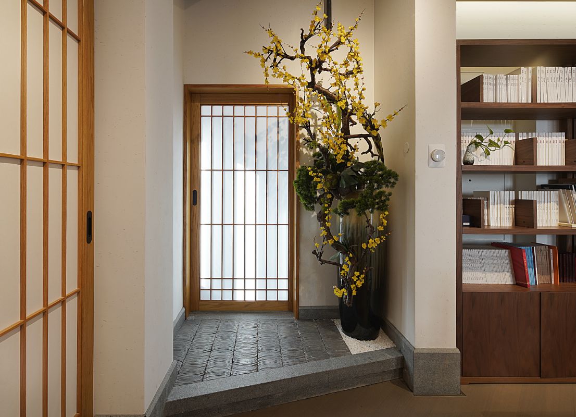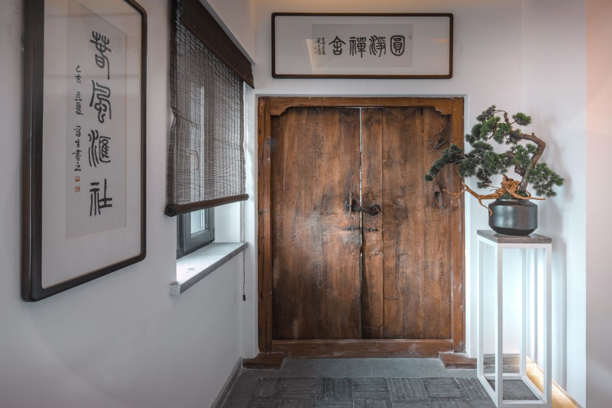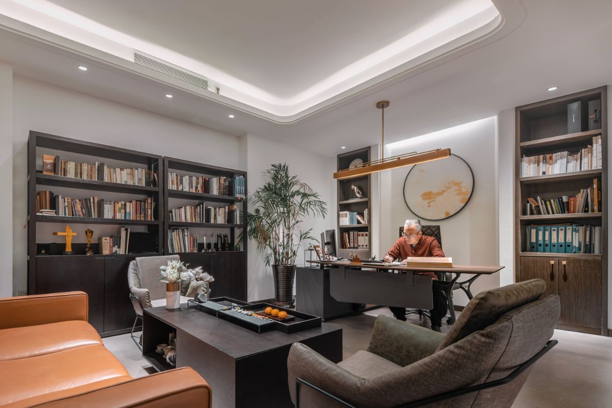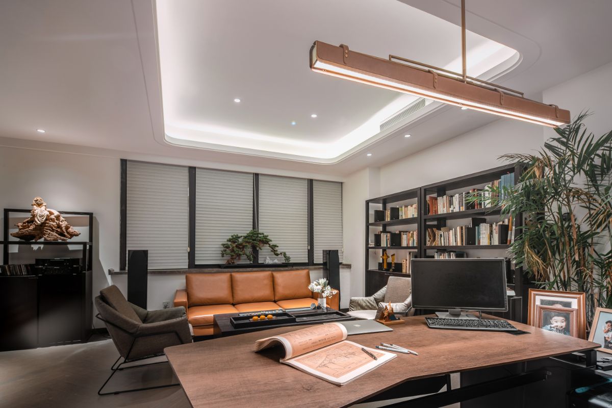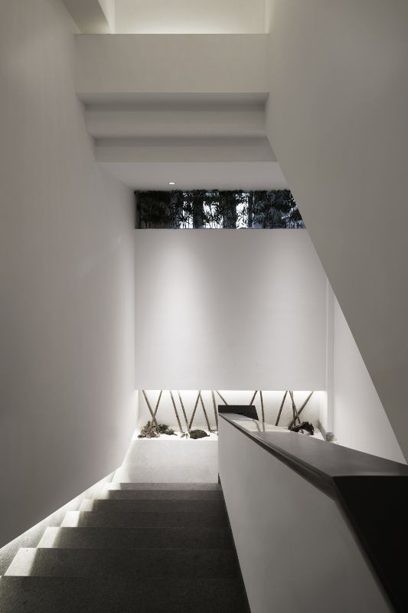Agency Award & Professional Award -- Innovation
Design Cultural Office
Feng Shang Design Office – by Wufang Design
Projet
Introduction
Project name: Feng Shang Design Office
Project address: Changchun, Jilin Province
Project scale: 380 square meters
Design unit: Wufang (Shanghai) Architectural Design Co., LTD
Main case Design: Zhao Siwei
Projet
description
The road to the simple, only simple can become empty.
This is the design philosophy of square architecture. Therefore, Wufang architecture fully expresses this idea in the creation of its own design branch in Changchun.
The office space of the design company should have a higher grade and style, and should also have higher freedom and flexibility, so that the creators can create in a relaxed and dynamic atmosphere. Therefore, the office space designed by Fengshang takes the plain color of black and white gray as the space color tone, and uses the simple space morpheme to remove the decoration and return to the origin of space. When the visual elements are reduced to the minimum, the body and mind will be most relaxed and maintain continuous creative passion.
There is a lack of gas field in the construction Park, so the three steps at the entrance of the building coincide with the Taoist idea that "one generation, one life, two generation, three generation" of all things, and the dry pond with internal closure is used as Fengshui pool to mediate the gas field. The space planning of different floors also implies the traditional Chinese planning ideas and factors, and adjusts the space energy by means of yin and Yang, virtual reality and so on.
The first floor is the working area of design department. The receptionist at the entrance is as loose as his arms around him to welcome visitors from all walks of life. Vigorous ink and wash painting shows the passion of modern art.
The staircase is full of air, and the simple handrail design is natural and smooth, connecting the floors. The dark light trough on the side wall brings a special structural experience to the space. Each platform has a dry landscape landscape, which harmonizes the rhythm of the space. One platform is slow, and the other is a landscape.
The second floor is the project discussion area and management office. It is applicable, relaxed, efficient and compact, which is the atmosphere characteristics of the company's decision-making office area. With the beautiful guitar, music score and speaker box in front of the window, you can see that the designers of the company are still the "Youth" at the beginning. Besides work, they also have music and distance.
The third floor is set as "Yuanjing Zen house" to create a Zen space. Here, we can hold working conference, Academic Salon, tea party, wine party, etc. to diversify its functions and take "good use" as the core. The bookshelf is full of "Chinese Zen" series books. Fengshang design takes "Chinese Zen" to grasp the current concept of creating life as the core concept of its enterprise, takes self-interest as the company's value, and adheres to the people-oriented attitude to serve customers. This is the application of "Chinese Zen" thought in life and work.
There is a small meditation room hidden behind the grating sliding door, where you can sit in meditation, or copy scriptures. The so-called "stop observing, double movement, calming wisdom and so on" is the core of Zen practice.
The southwest side of the Zen room is equipped with exquisite kitchen, which can cook delicious food after work, and increase the working interest and home life atmosphere for designers. In Fengshang design, the office is the second space outside the family, the company is trying to create the family's affinity and warmth. There is a terrace in the north and south, where you can make a cup of Pu'er or black tea in the warm sunshine, and warm a romantic afternoon in the wind bell.
Who says the office must be well organized? It is the so-called "gentleman without tools, the road is not square", there are 84000 methods in the world, we can not bind the boundaries of our thinking. Lao Tzu said: Tao follows nature. The spirit of design and designer should be that the expression of space is not limited to one pattern, the heart of altruism, and the application of Dharma in accordance with the nature.
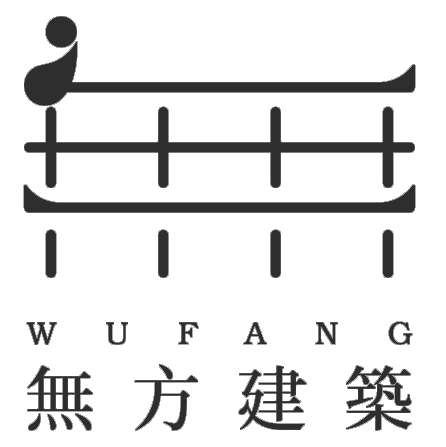
Wu Fang Design
There is no way for a gentleman to have a good way.
Wufang (Shanghai) Architectural Design Co., Ltd. is a professional full-dimensional design company with international vision as the height, operation as the core, value innovation as the driving force, culture as the root and foundation, and focusing on the future. Provide forward-looking business design solutions for partners in various industries. Over the years, his works have won many awards.
The founding team has accumulated many years of experience in design, planning, marketing, marketing, technology and other aspects. With the full chain service mode, double polish each project work from space to time. At the same time, with the mode of "whole life cycle design + EPC design general control", with professional resource platform ability and service, the project can fully guarantee the healthy growth and sustainable development ability of the project, so that it can truly become the sharp spokesperson of the enterprise image, and bring more possibility for its market-oriented operation.
It is characterized by cultural empowerment, ecological guidance, altruism and more commercial and social values for customers.


