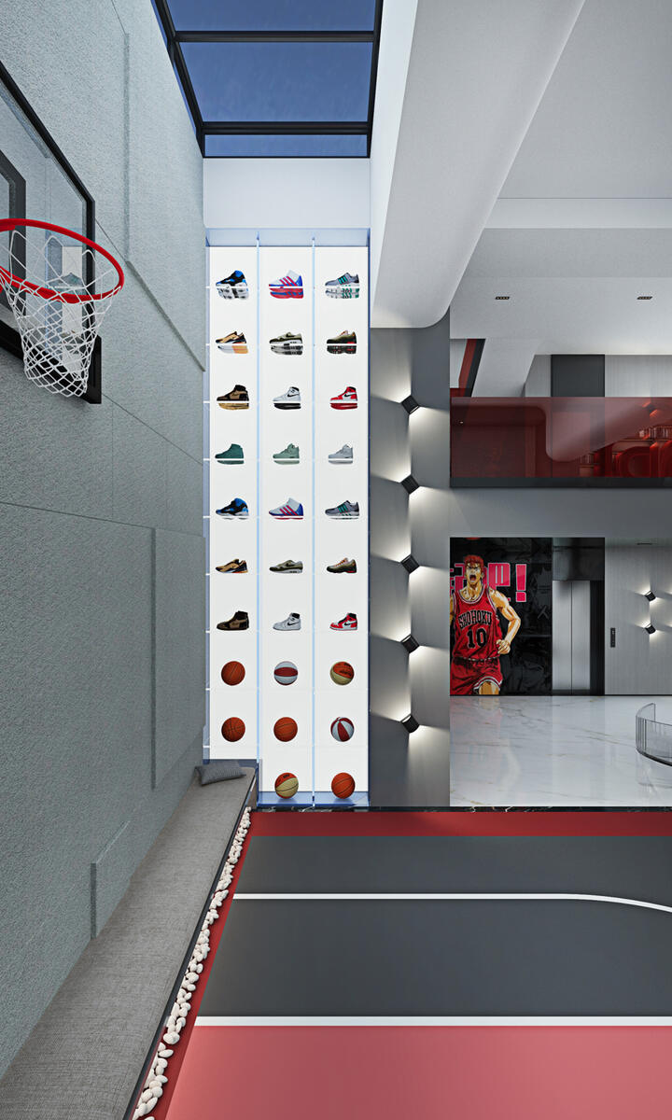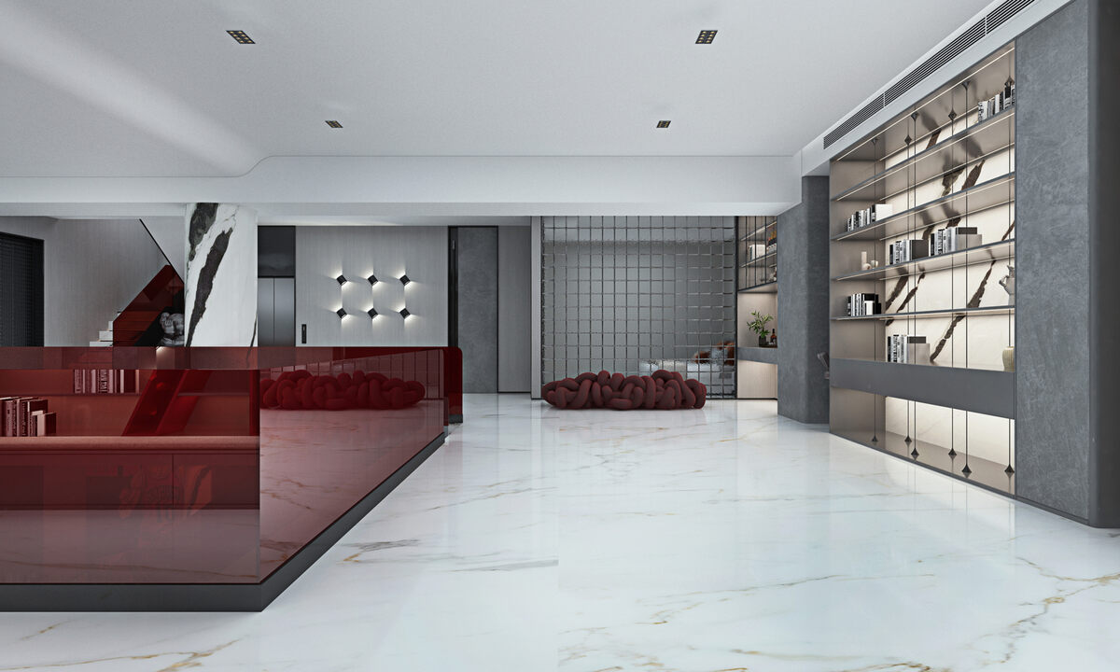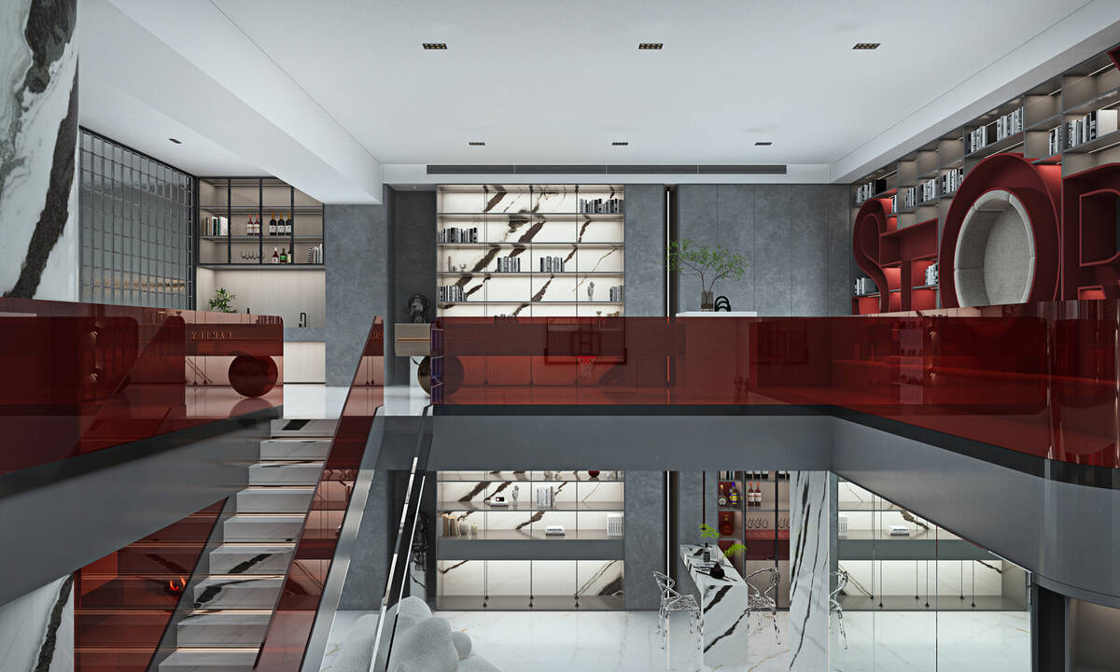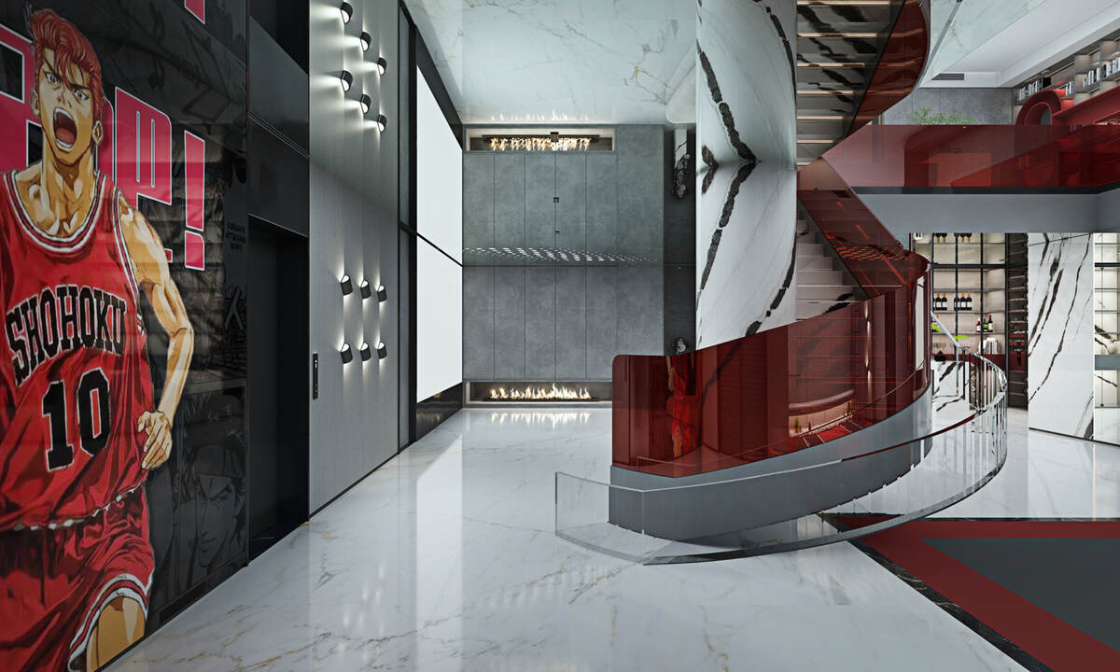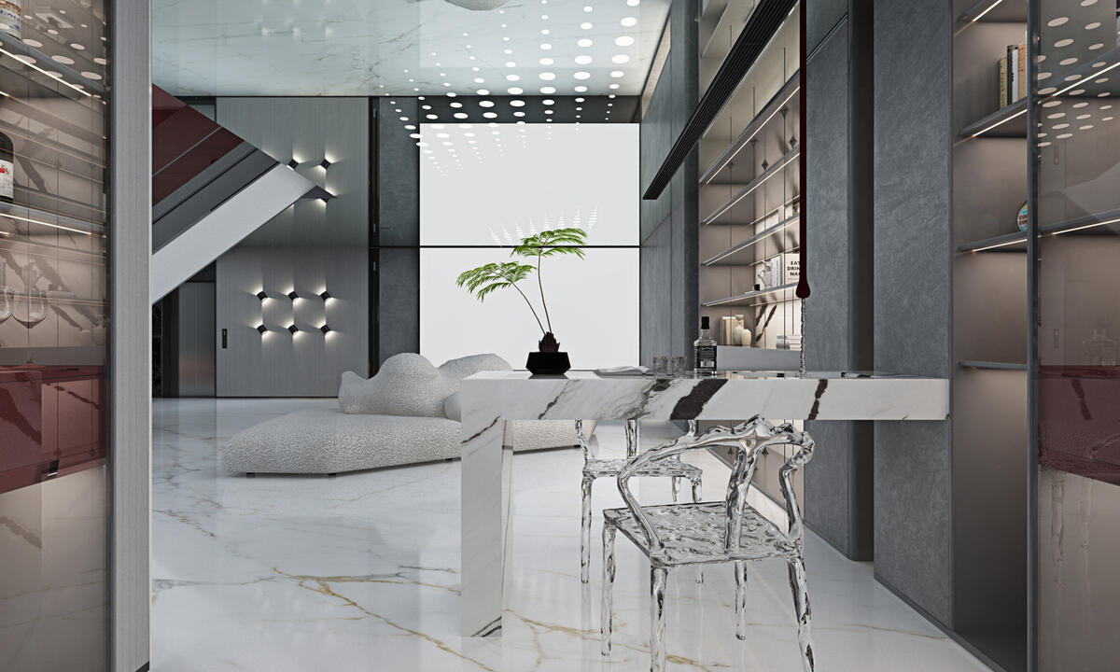Design of Villa Space

Projet
Introduction
The actual case of Yuehu Garden Villa in Zibo City, Shandong Province, where the young couple brought three children, the male host liked playing basketball, and the female host, the successor of the enterprise, had a fashionable and unique vision. The underground area of the project is a square space 14.5 meters long, 12.7 meters wide and 6.3 meters high. The outdoor building structure is used to dig a daylighting well to introduce natural light into the interior. Through exaggerated space division, some elevated spaces are reserved as sports areas. The wine red theme jumps into the gray white. The glass arc stairs in the center of the hall form a space theme, connecting dreams with reality.

Design by LIJUN MENG
Since 2005 to date, focusing on luxury villas, large space design, Shandong Meng Lijun Space Design, Qingdao Yunxi Space Design founder, china interior designer Advanced Qualification Certificate [ Registration No. 118JS00357] IAAPC International certified soft-wear designer [ registration NO. C1506r 1002S7225] Tsinghua University Master of international soft-wear and display; She has Shandong University more than 20 countries, likes fashion and food, won the first prize in Zibo from 2010 to 2018, and is the best design star in Shandong The 2017 China Interior Design Top 50 outstanding young designers; 2018 China“Live logic” soft dress design competition top 15 national“Star Sharp Award”; 2020. Shanghai International Design Week SIDW inter-city expert evaluation; 2020 asia-pacific global design elite competition“Villa Space Award”; 2021,2022 Guangzhou Design Week“She Design Award” recommendation officer; WYDF 2022(Greater China)100 Outstanding Design Youth;


