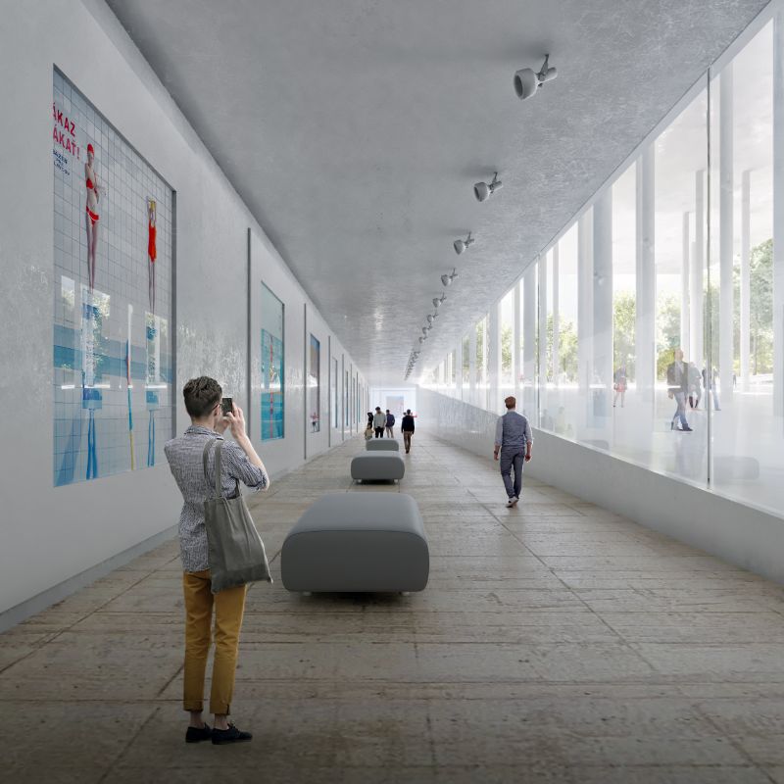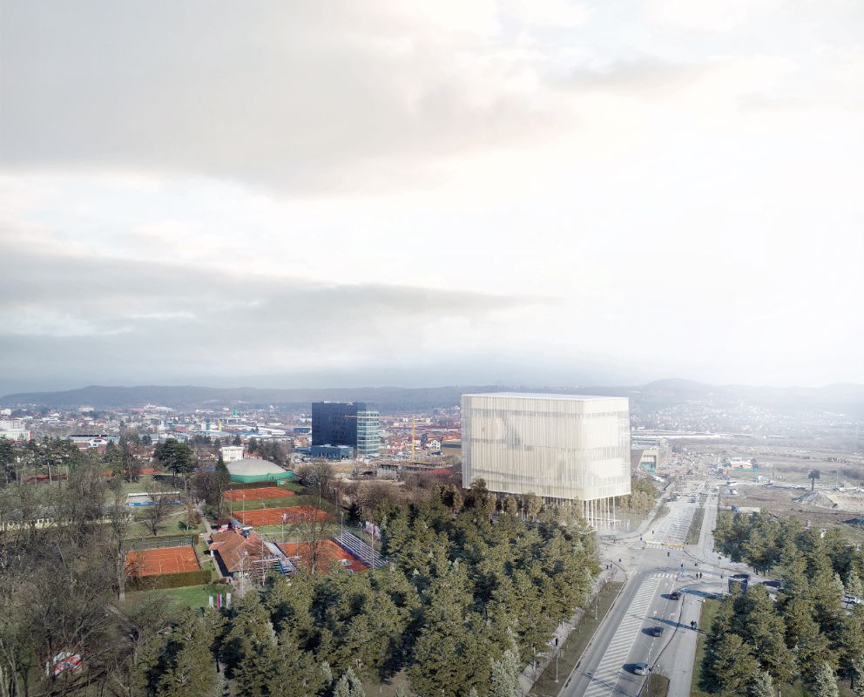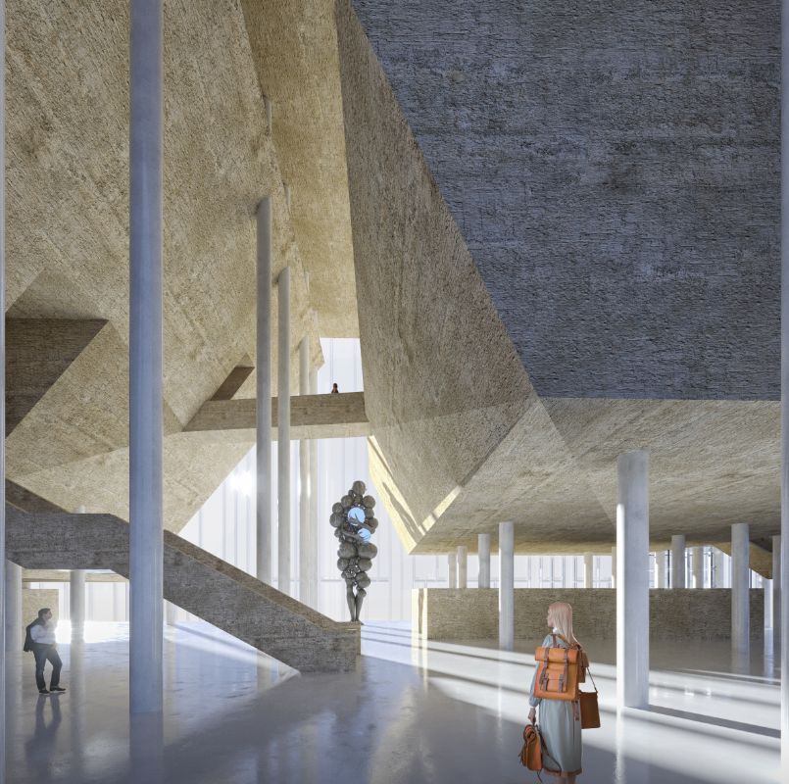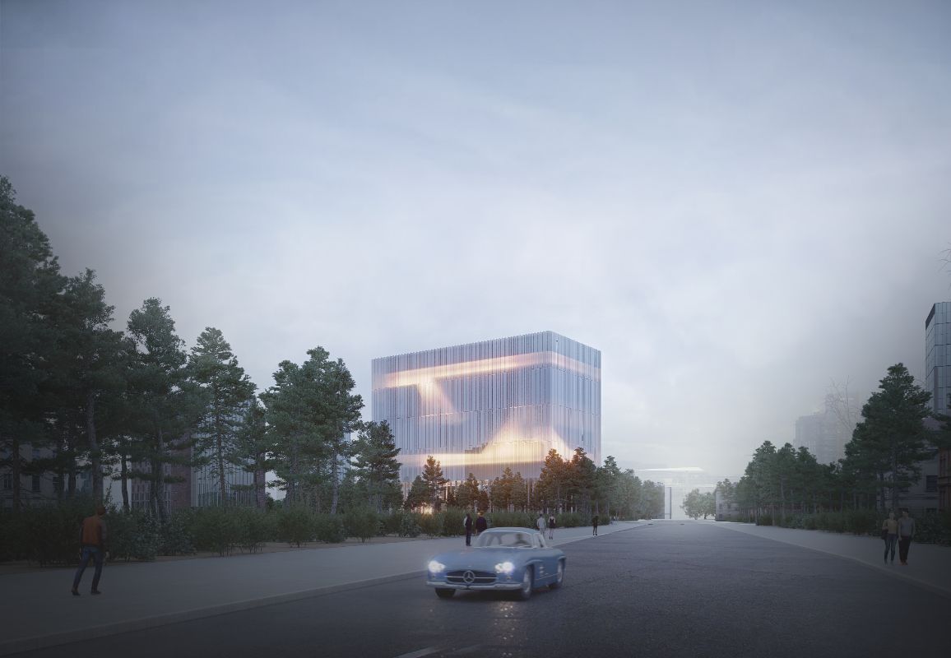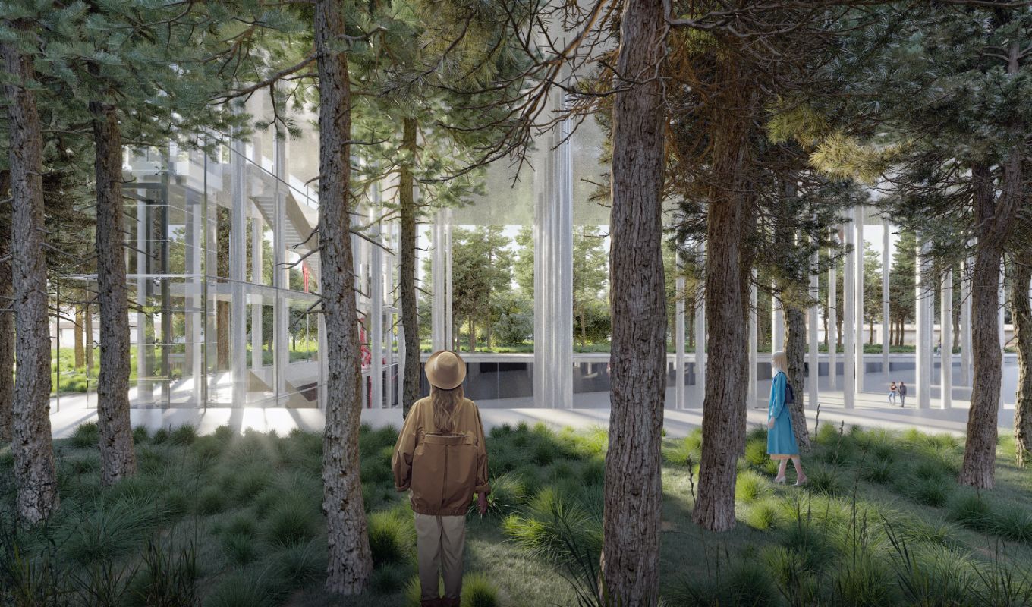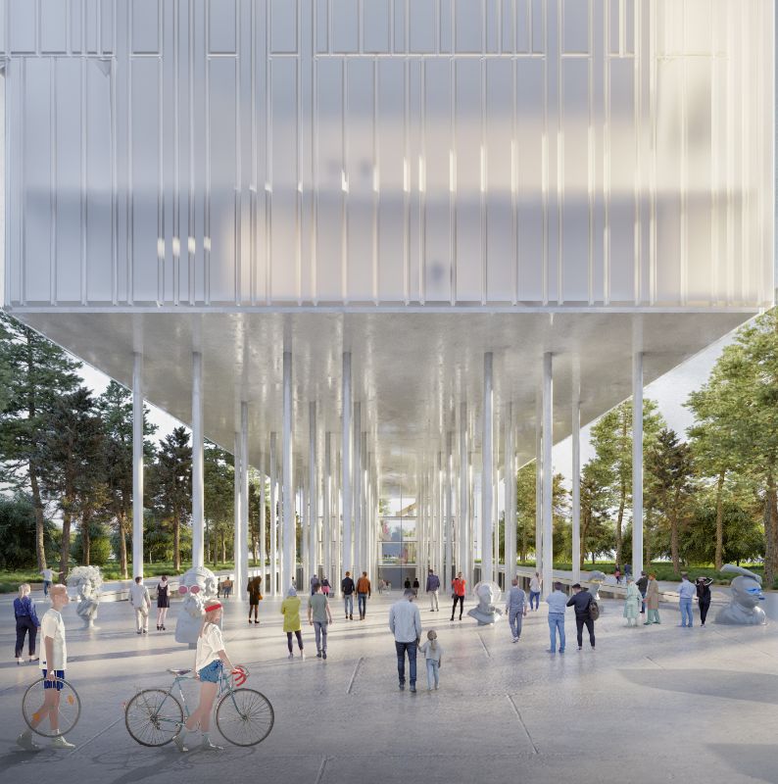Professional Award -- GOLD
design of Cultural Office
Common Lights – Congress center of Banja Luka – by Cosmos Architecture
Projet
Introduction
Project Name: Time flow since the future
The design for the new congress center of Banja Luka aspires to create a building that is adaptable, interactive, and accessible for everybody. The principal act is to elevate a substantial part of the program while lower the other part. By doing so a public void is created within and underneath the structure. As such the void fundamentally becomes part of the building, creating an informal cultural plaza within the formal boundary of the building which provides a new sense of dynamic interaction between the city and the cultural activities inside the building.
A new urban identity: the project represents a new architecture paradigm, just like every new challenging intervention.
Our proposal is an iconic lighthouse, but also an innovative architecture that is more than a landmark, able to create new magnetisms and narratives within the city scheme.
Projet
description
With the aim of thinking of a project not limited in function, we want to stimulate its sphere of intervention.
Here is the opportunity to trigger new stimuli in a difficult collective environments, so as to be able to incorporate the various fragments into a unit of events.
The new form is absorbing various complexities and transforming them as the new enriched identity, useful to regenerate and lead the growing city neighborhood.
The proposal is a shared ecosystem that enables a conversation between many different fields of culture, a great meeting point of many professionists and interests.
It’s a place which invites and draws together both artists, visitors and the community of Banja Luka to meet with the mean of architecture, culture, knowledge, music and nature.
Furthermore Common Lights, is a challanging opportunity to rediscover the potentiality of a new attractive construction.
It eliminates the physical limits and any kind of separation at urban social life level. Ambiguous spatial antidotes against the form of a preterminated city, which open up to new ways of thinking and using the public environment. These porous environments allow a fast and rapid intensity of exchange between actions, functions and users and give endless shades to the classic type of public spaces.
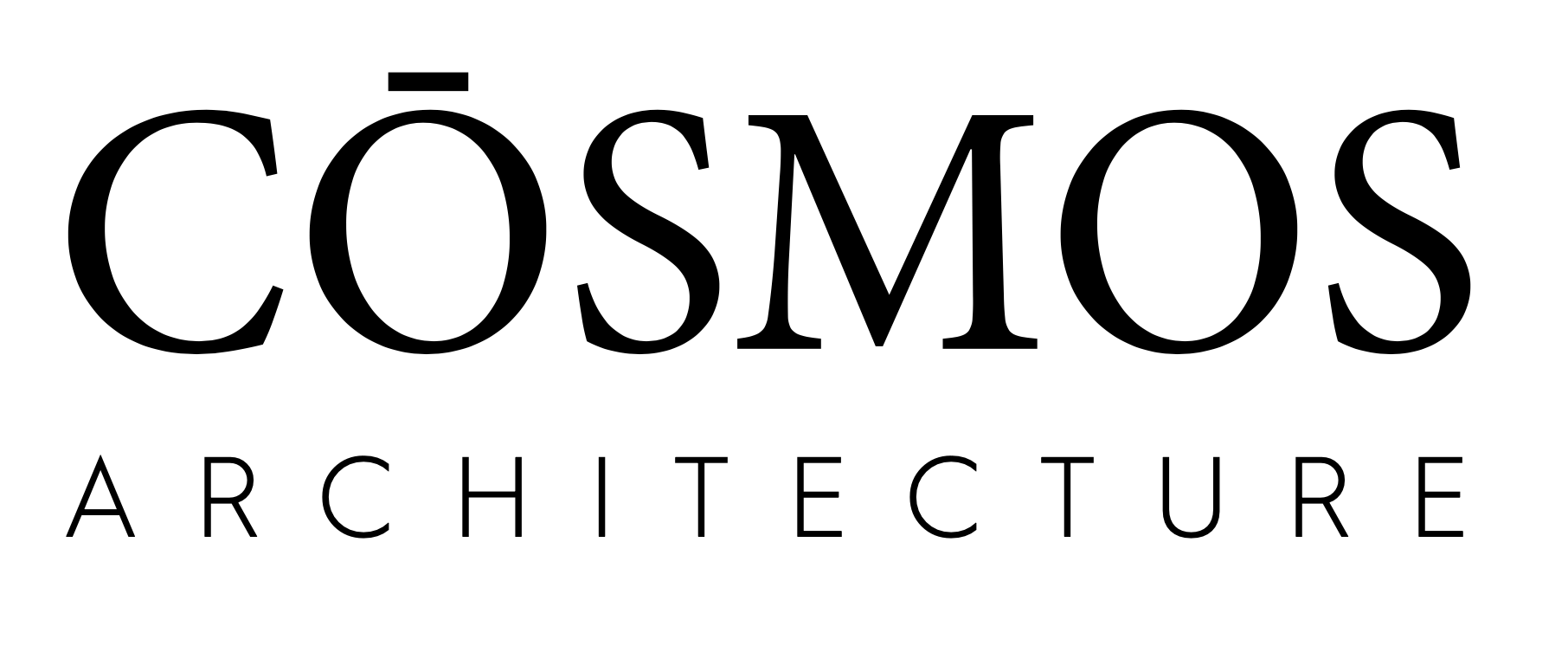
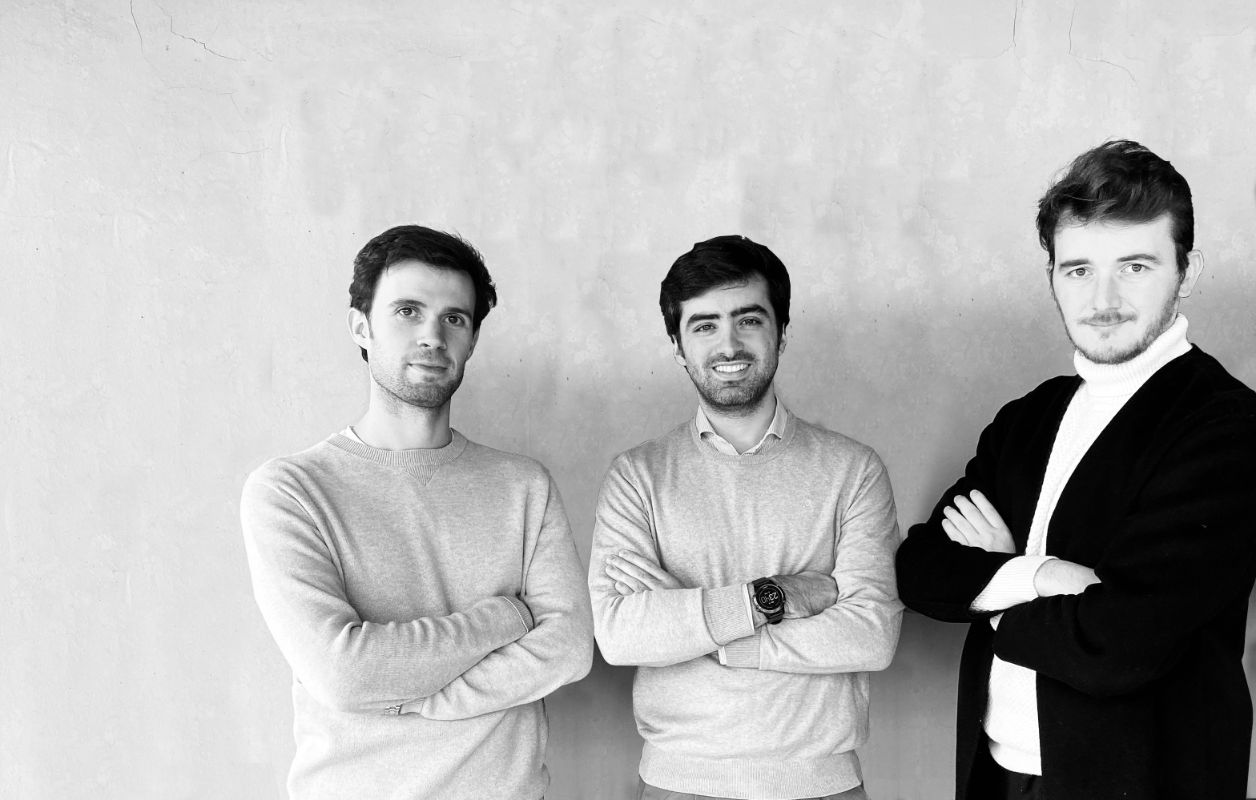
Cosmos Architecture
Cosmos Architecture is an international architecture practice based in Milan, Madrid and Shanghai.
Today, the studio is composed of several architects, urban planners, landscape and interior designers of 7 different nationalities.
Cosmos Architecture`s principle is the collective conception. From the very beginning, the practice believes in the virtues of exchange, crossing ideas, common effort, shared knowledge and enthusiasm. Cosmos Architecture believes in a socially engaged architecture. This approach is nourished by the numerous worldwide achievements made over the last year, and by a constant attention to the quality of the spaces and new uses.
Cosmos Architecture wants to involve architects and artists of different generations and nationalities, in order to question every scale of the architectural practice. Open to architects, urban planners, landscape designers, artists, writers, philosophers, etc., Cosmos architecture is a think tank for urban, architectural and artistic reflections.

