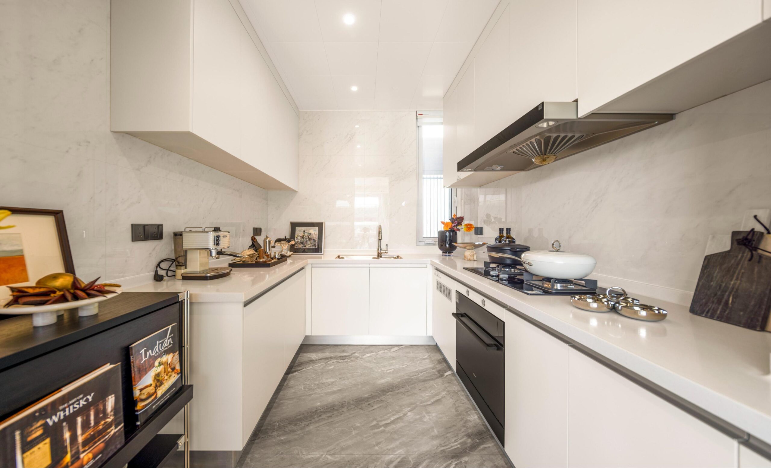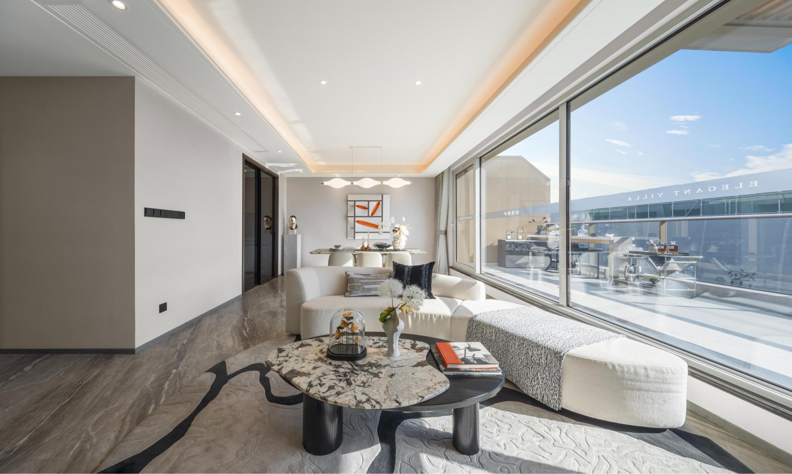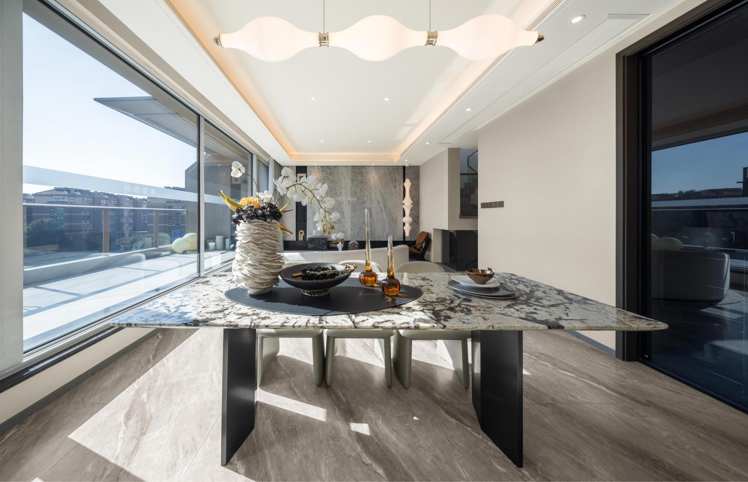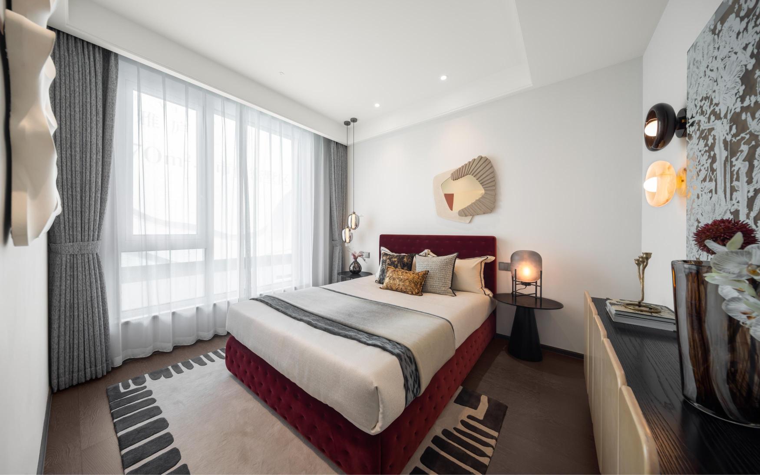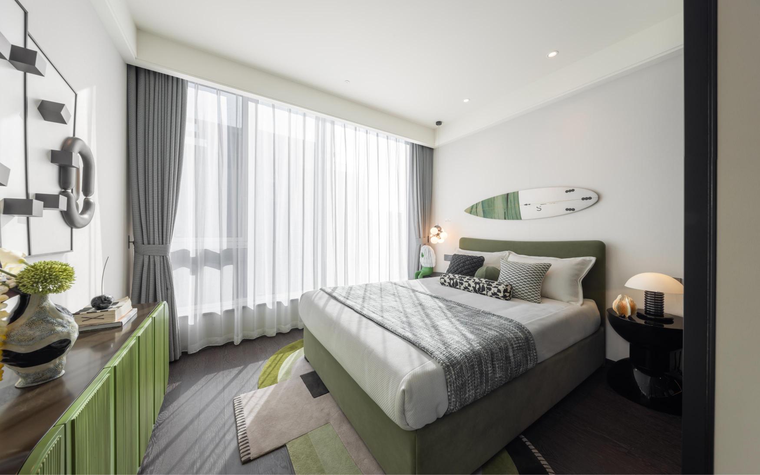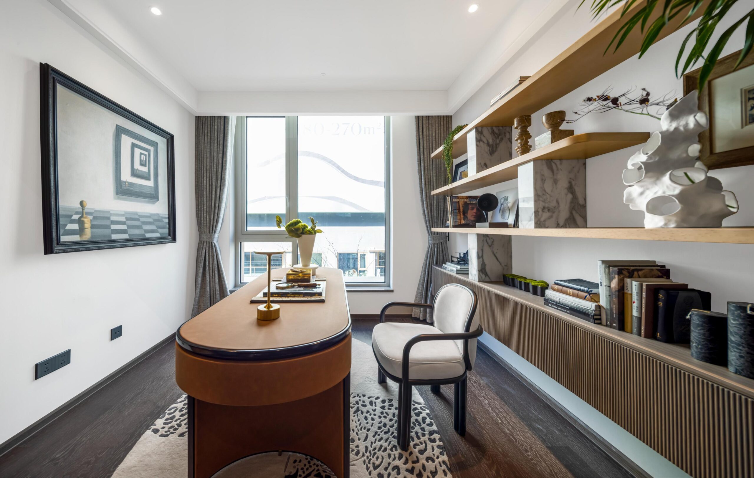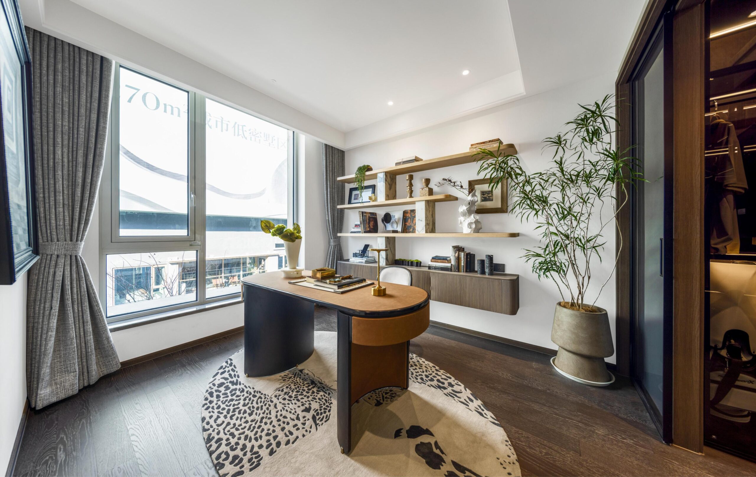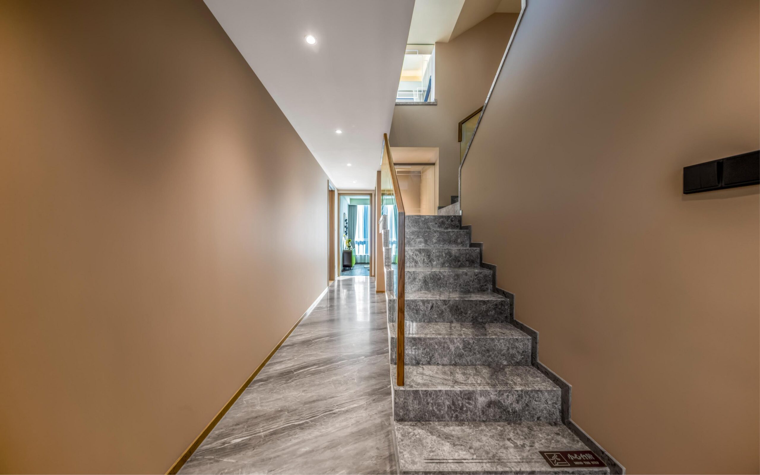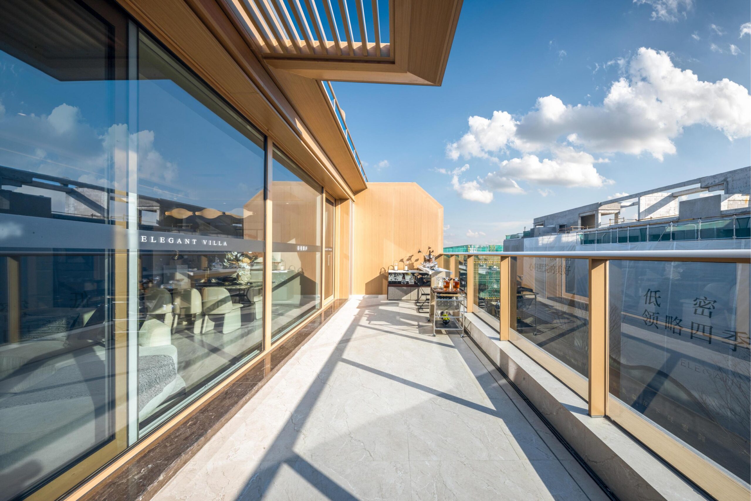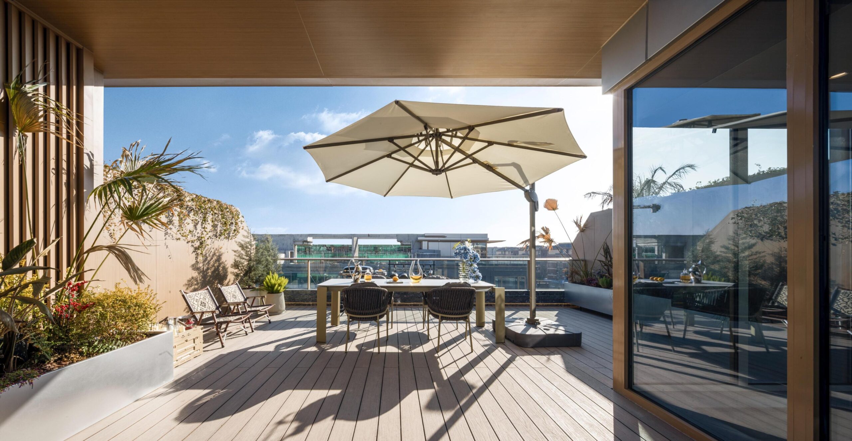Design of Model Room
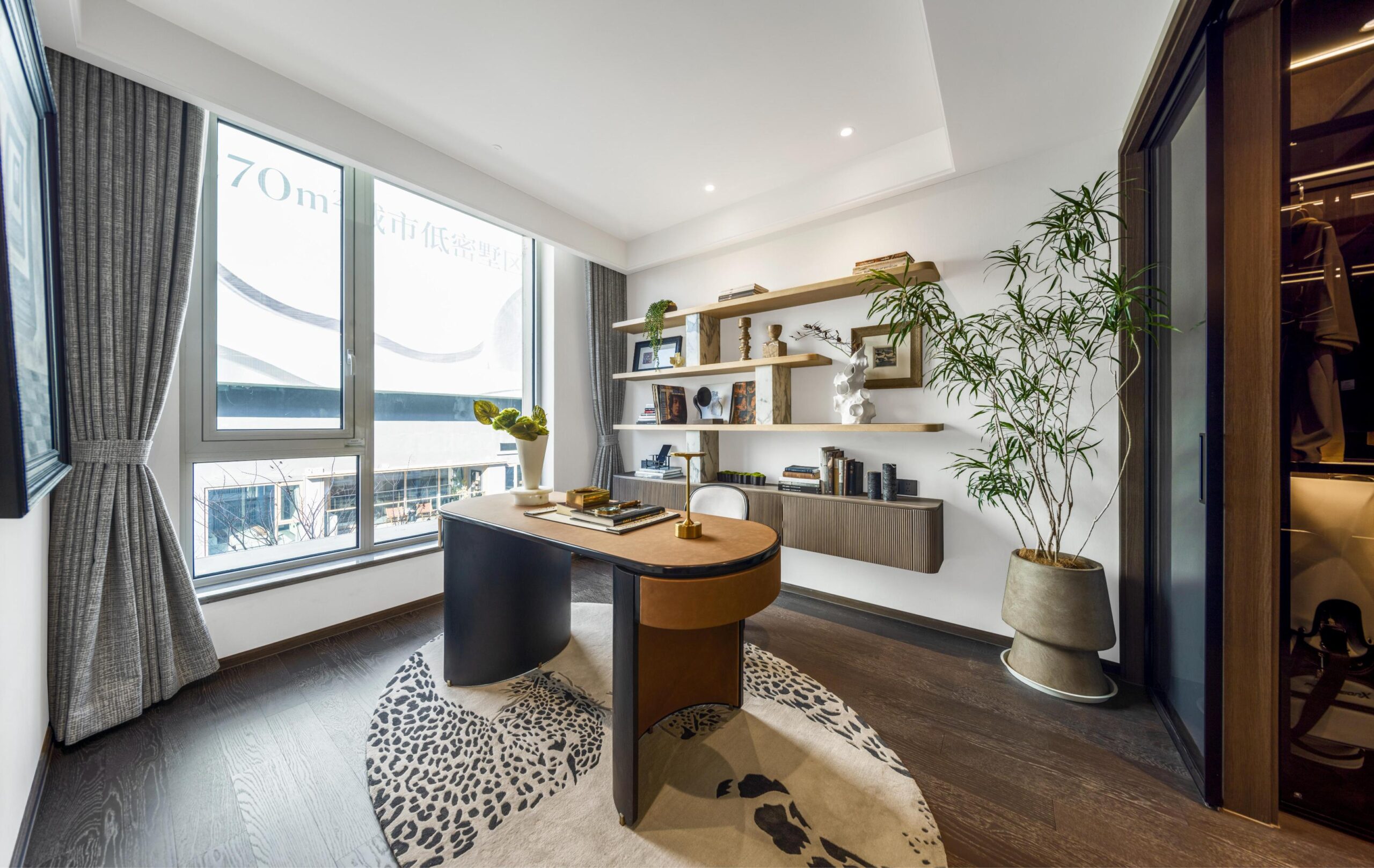
Project
Introduction
Chunman Yalu 190 sqm Upper Duplex Unit: Reimagining Quality Living Through Spatial Design. The third floor reconstructs the imagination of refined living, while the fourth floor serves as the central communal area. Panoramic floor-to-ceiling windows invite sunlight into the living room, and the south-facing terrace crafts an immersive social space infused with contemporary flair. Ascending further, the rooftop features a sprawling 70+ sqm starlit terrace, where lush greenery and lively gatherings coexist. Bathed in gentle breezes and warm sunlight, this expansive area seamlessly blends urban sophistication with pastoral tranquility.
The layout prioritizes separation of dynamic and static zones. Three bedrooms on the third floor cater to family needs, while a enclosed study creates a serene retreat for contemplation. The south-facing master suite incorporates full-height sliding doors, a walk-in closet, and a bathroom with a freestanding bathtub, complemented by an L-shaped oversized wardrob. This design awakens mornings in a relaxed yet elegant ambiance. The vertical zoning ensures independent pathways for social activities while preserving privacy for daily living.
Breaking free from the constraints of traditional high-rise apartments, this stacked-villa project offers an urban sanctuary spanning 190 sqm, where nature and modern life harmoniously intertwine. Plant greenery or arrange flowers on the balcony garden, frolic with pets in this intimate oasis, or unwind with a book as sunlight dances across the pages—turning everyday moments into timeless memories.
From its meticulously crafted architecture to spaces that nurture emotion, Chunman Yalu redefines urban living through spatial aesthetics. It revives poetic grace in daily life, transforming ordinary routines into cherished fragments of time.

Design by L.S.F. ART DESIGN
Shanghai L.S.F. Design Company specializes in high-end spatial design, leveraging its diversified team and innovative concepts as core competitive advantages to deliver integrated design solutions for upscale residential and commercial projects. The firm gathers exceptional design talents nationwide and has created multiple benchmark projects in hospitality venues, real estate model units, office spaces, and bespoke private residences through acute design perspectives and rigorous management systems.
With years of industry expertise, L.S.F. upholds the philosophy that “Design originates from life, innovation achieves value,” pioneering a unique “three-dimensional service model”: Creative development spans functional planning, aesthetic presentation, and commercial value enhancement. Particularly in mid-to-high-end spatial designs, the company implements closed-loop management from conceptualization to execution via its five-phase project management process. The team emphasizes profound needs analysis, employing a proprietary “Life Scenario Simulation System” for private residence clients and a “Traffic Value Conversion Model” for commercial projects, ensuring designs harmonize artistic merit with practical benefits.

