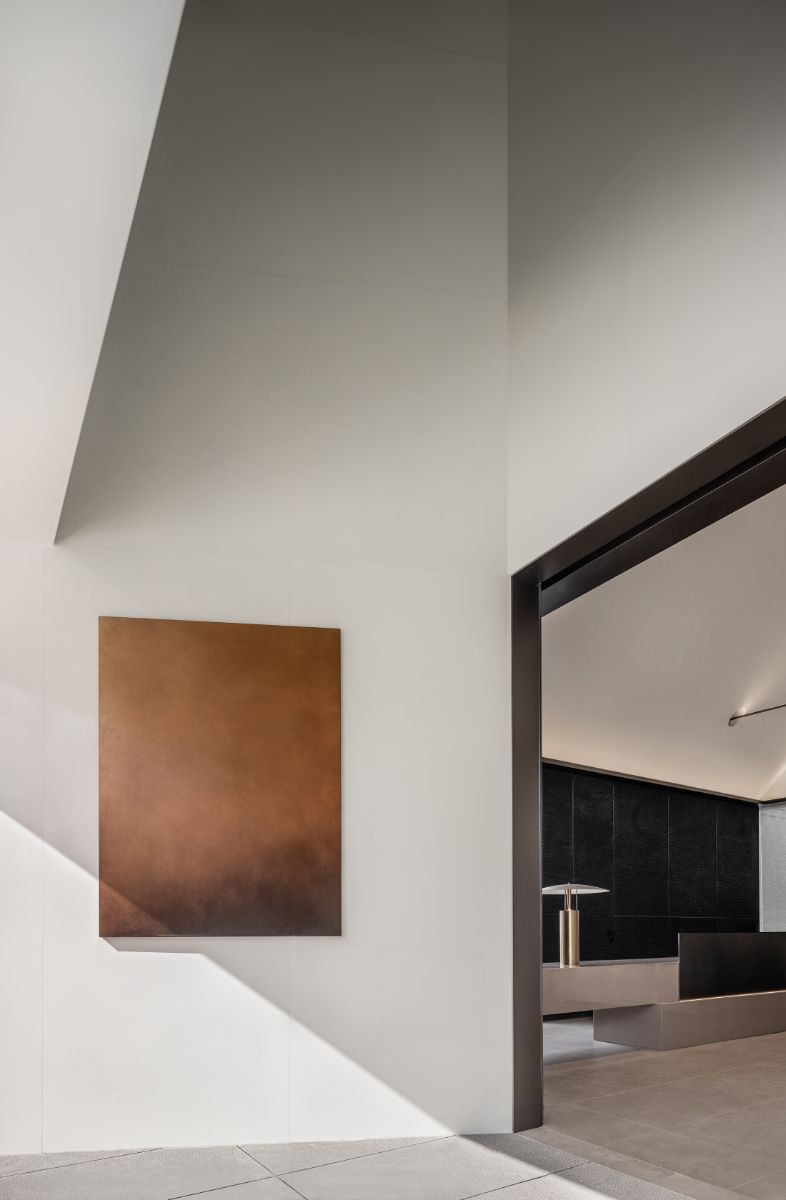Design of Real Estate Sales

Project
Introduction
What about the interior of a container building? This is the beginning of interior design thinking. Using the container box frame, while breaking the frame constraints, let indoor and outdoor interaction, the plane layout is divided into the front hall, the Middle Hall, the back hall, three large space of a one-line layout, all open to the south, and so the light became the medium. Designed in the indoor ceiling to do quite a building broken line modeling, the use of broken line to solve the air conditioning equipment space. The top of the broken line model is illuminated by the lamp film simulating the sky light. The flaky light source and the broken line model are integrated into one, forming a complete block relationship. Metal linear structure LED lights through the insertion, in the architectural sense of the relationship between the volume, add a smart stroke. Artificial light from the ceiling lifts the interior of the small building. The color tone of the whole space is black, white and gray, and the new material with low light cost is used. The black soft porcelain patch on the facade is simple to construct, less pollution, low cost and strong plasticity, to achieve the visual sense of stone. The solid feeling of the facade stone is also the inner architectural feeling that the design wants to achieve. The façade is also made of a new material called dupont paper. The soft and luminous texture makes the hard space softer and the lighting level richer. The ground uses the Big Gray board brick, played the spatial extension feeling. Container building interior and the combination of container structure itself, in the indoor space at the end of the landscape, outdoor preservation of the container frame, combined with landscape greening. Form a rather interesting combination of indoor and outdoor. Soft furnishings on the use of a large number of warm shades of gray orange, and the whole black and white gray tone together to create a warm, sunny, comfortable, modern space.

Design by AC Studio
AC Studio, founded by Ms. Chang Ying in June 2016 in Shanghai, is a young and dynamic company. The company mainly services include: Sunshine City, BBMG, JIANFA, Rongxin, lujin, real estate and other major domestic real estate companies, corporate offices and high-end private residential customers.













