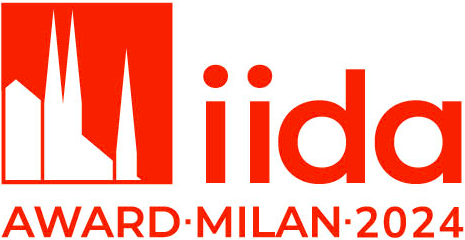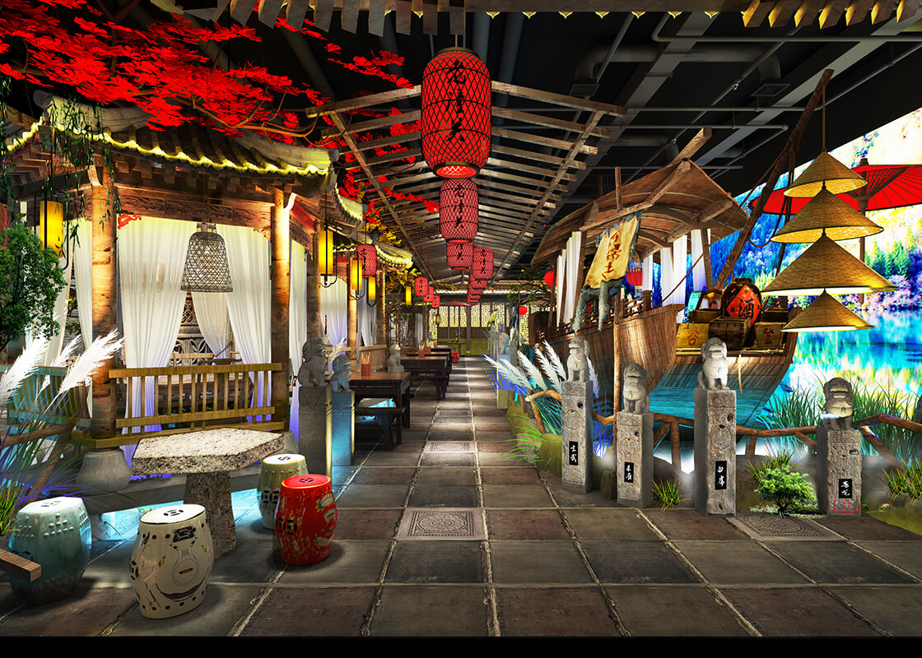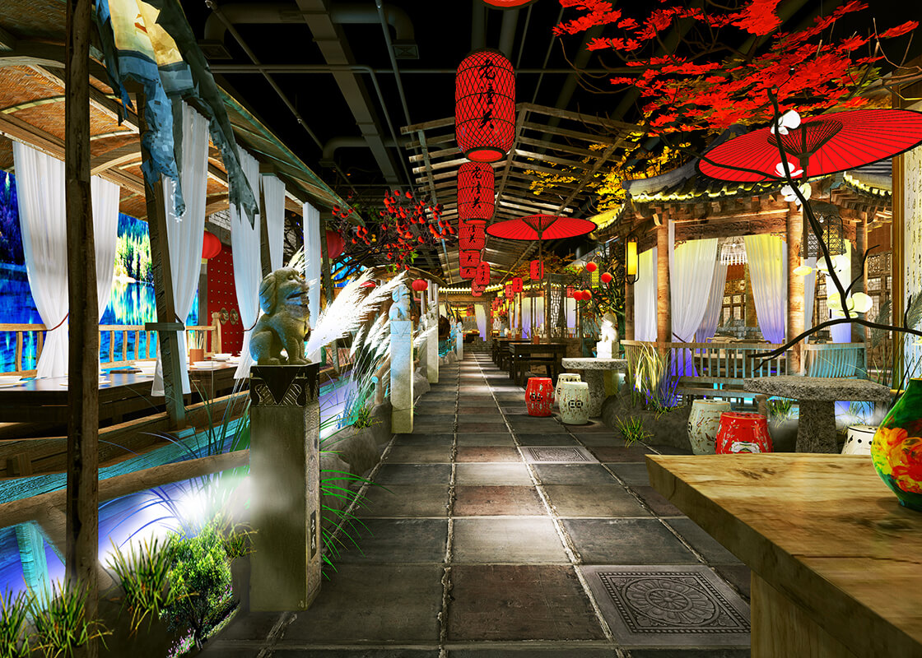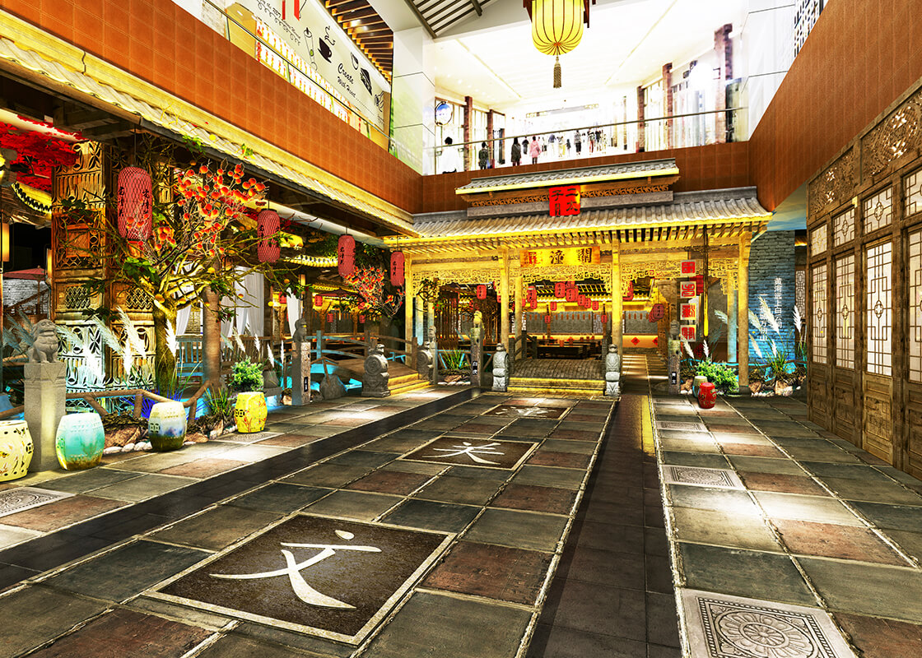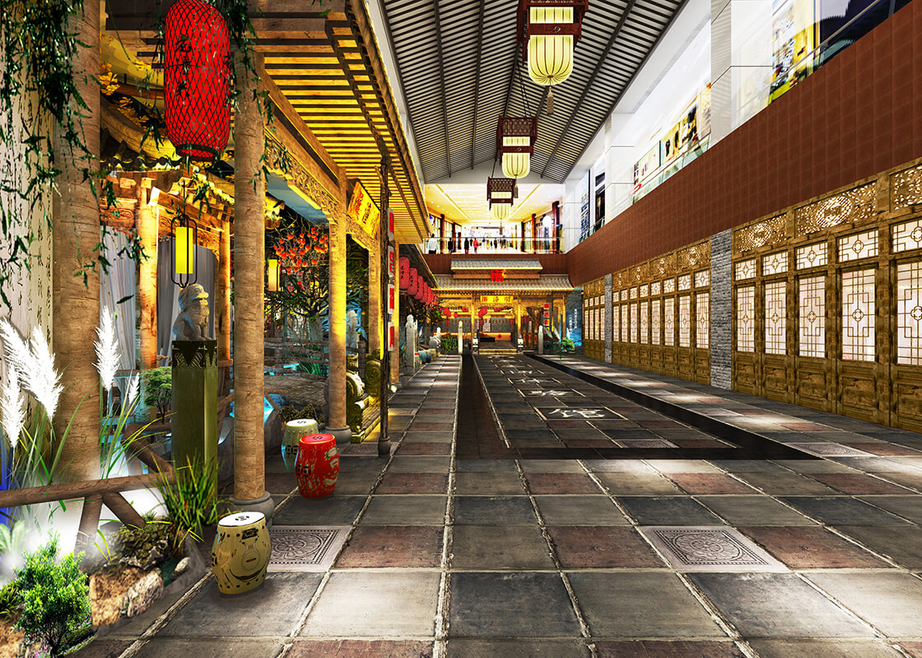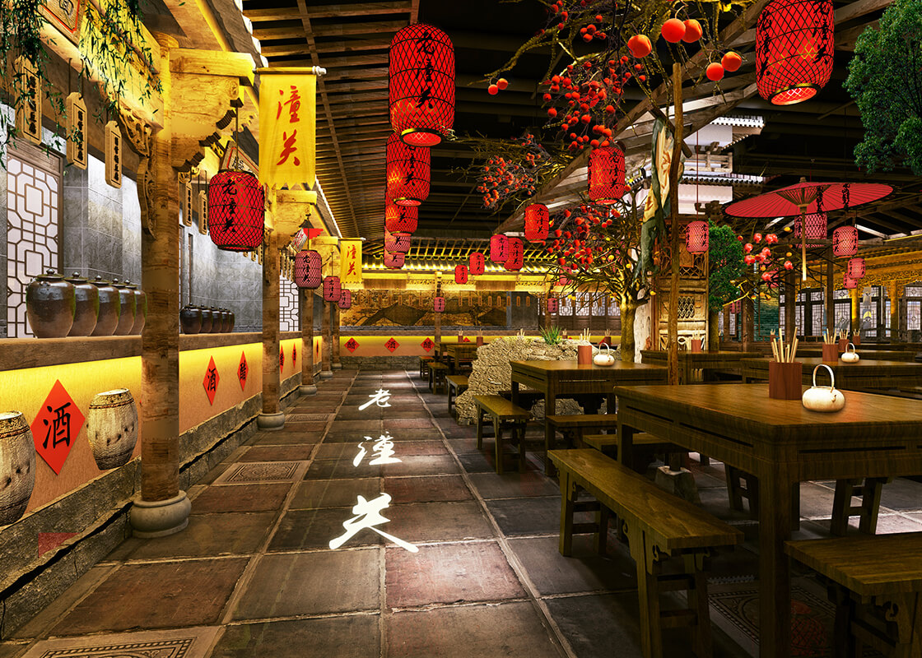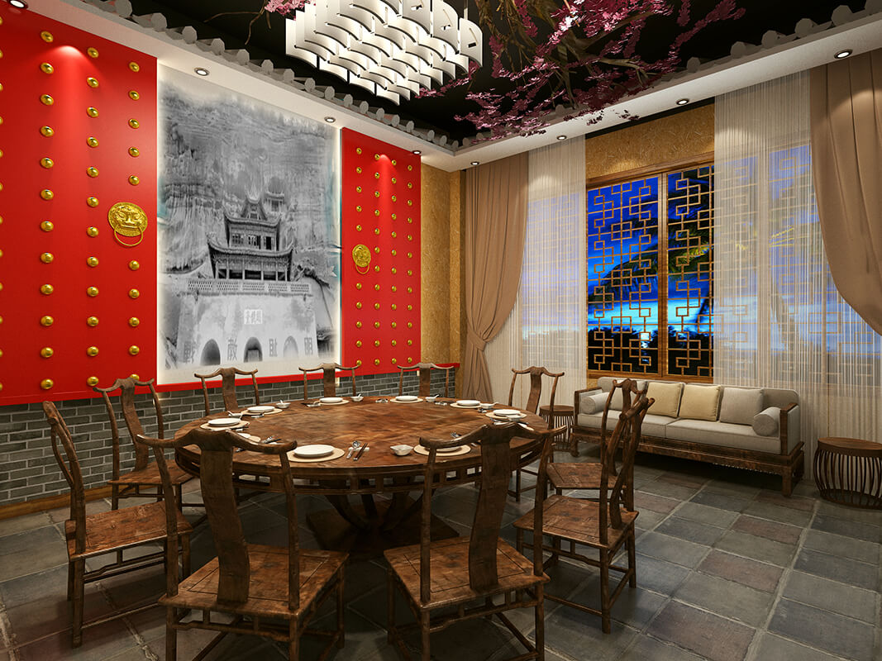Character Award
Catering Service Design
A picturesque folk restaurant block – by Xudong LI
Projet
Introduction
《A picturesque folk restaurant block》 Folk catering block
1600 square meters
Xi 'an, Shaanxi
Shaanxi Zedong Zhengyang architectural design co., ltd.
We are always insisting on carrying on catering industry and folk custom culture. We integrate the lost folk custom structure of ancient buildings into the space, which not only enriches the multi-level space of culture, but also makes people remember the crystallization of people's wisdom and educate the next generation, protects more cultural relics and historic sites.
Our aim: "Guardian of Folk cus tom Culture ".
Shaanxi is the ancient culture capital of thirteen dynasties where you can find historical traces of the past. Shaanxi is so- called “eight water embellish Changan” and ancient imperial capital. The theme of our design is: the antique commercial blocks take Tongguan regional cultural products as the main body, cooperate with antique buildings of Ming&Qing styles and traditional landscaping to create the overall ancient street format;
Old Tongguan Design is based on Four Levels:
- The wooden structure of the ancient buildings adopts many folk Ming&Qing rafter frame structures and the weathered wood for decades or even hundreds of years to ensure the simplicity of the restaurant and the sense of time precipitation.
- The 100-year-old original structural materials adopts old city wall bricks and old brick tiles. The pottery carvings on the walls are also 100-year-old collectibles. The old carriages and restaurant stalls are all constructed of 29 rooms’3-meter-wide ancient buildings and assembled with finished products.
- A large number of waterscapes is used for 200 square meters, and artificial cement micro-landscape is implanted into rockery water system. We used 40% of the area as public area scenery to improve the customer experience to a greater extent.
- According to the historical allusions of the old Tongguan, we are divided into six scenic spots. We regain the folk cultural allusions is like eating in a reduced version of the old Tongguan Museum.
Firstly, let us talk about the ancient city gate of old Tongguan. It is an important place for military personnel. As du fu said, it is " As long as the soldiers guarding the pass fought, one man guards it and ten thousand cannot force it since ancient times." The gate adopts the shape of the lookout gate tower in Tongguan ancient town, and the columns on both sides are ingeniously integrated into the shape of the lookout tower, giving people a magnificent sense of momentum. With the 100-year-old wooden structure implanted, it has more cultural details.
We have adopted a one-to-one structure. After the old house was dismantled, it was reassembled and returned to the original appearance of the folk culture. The old carriage of several decades ago told you the vicissitudes of the times. The ancient pavilion, waterscape and curved bridge structure of the garden are in sharp contrast with the modern environment and incorporate the environmental protection theme of this era. These design details all reveal the unique ingenuity of Xi 'an famous designer Li Xudong. At the same time, it also makes visitors realize that the unique character and ancient and modern cultures can coexist in the same space.
From the aspect of geomantic theory, designer Li Xudong found the southeast position in the space as the gate of the catering block. The southeast corner represents Xun position in the Eight Diagrams and a barrier of setting up a porch for entering wealth. It is also a characteristic of the Chinese culture.
In our design, we expressed the regional culture of the ancient buildings in the old Tongguan through six scenic spots- The King of Qin Village and Ma Bao Quan. Ma Bao Quan is on the side of the gate. When Emperor tangtaizong was called as qin king, there was no water. It is the place where the horse is, and when the horse is running, the spring suddenly gushes out and the horse gets drunk. It is also a cultural heritage! We used the ancient stone four-headed brave ancient animals to create the scenery of fountain.
At the same time, we design the feeling of the ancient city wall for wall modeling-Tongguan Ancient City ruins. The old city brick combines the small brick wall technology with the big red doorway to create the cultural atmosphere of the ancient city.
The cultural atmosphere of the ancient pavilion corridor and the cultural scenic spot of the old Tongguan combine the ancient street pavilion corridor with waterscape. Water surrounding the pavilion and hitching posts have the intention of farewell out of Tongguan.
The quadrangle's shape is matched with the 70' s movie projector, and the sense of substitution of years is stronger.
The dining corridor adopts the structure of an old house. Walking indoors is like walking in an ancient dining block. It is matched with simple clothes and cries of peddlers to deepen the customers' national cultural feelings. From hard-fitting design to soft-fitting culture implantation, Nuwa's soft-fitting culture implantation and Yang Zhenlian Museum, the entire exhibition area shows Yang Zhen's clean life and official ways from various levels and extends the deeply rooted clean government culture.
At the same time, eight scenic spot cultures are shown on large screen projection and TV. The eight scenic spots are Xiongguanhuju, Jingoulongxu, QinLingyunping, Zhongtiaoxuean, Fengxiaolingdu, Chun Zhang in Huanghe River, Qiao Lou Late Photograph, Taoist Temple God Bell.
The shape of the porch inside completely adopts an ancient building gate. The original model is moved into the space and become the best point of the space and the highlight of cultural transmission.
We create such a space for breakfast, dinner, afternoon tea and a place for friends to talk and rest, storytelling and commentary, Qin opera interpretation, even the arrangement of books and articles, and the small stage for the Errenzhuan. We are more willing to enrich our people's cultural life.
I hope that Chinese folk culture will receive more attention and spread. We will pass on the culture and do not forget our initiative mind so that make more international friends can understand Chinese culture and fall in love with China! Thank you! The design team, Zedong Zhengyang Architectural Design.
I hope that Chinese folk culture will receive more attention and spread.
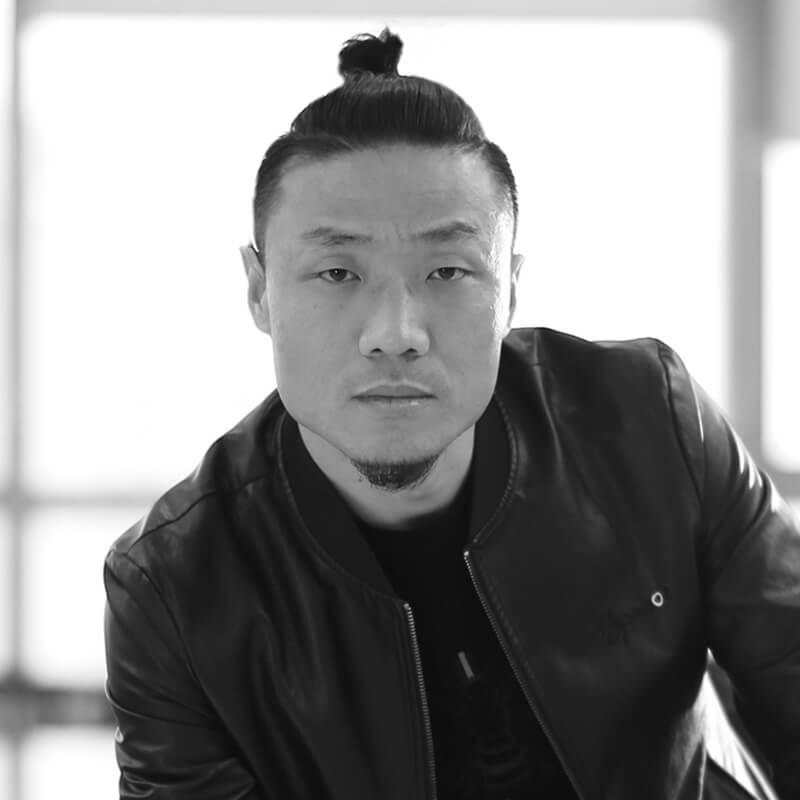
Li Xudong
Shaanxi Meisha architectural decoration engineering co., ltd.
Design concept:
the right place at the right time with the right people. Draw materials from nature and return to nature
Li xudong,
Old Tongguan Folk food and beverage, Contract designer of national main store;
Thai Garden SPA, Contract designer of national main store;
Founder of Shanxi Zedong Zhengyang Architecture Design Center;
Hong Kong Winners Zhiku Planning Company, Contract Design director
Shaanxi Winner Brand Marketing Strategy Media Co., Ltd. Contract Design director
In the past 10 years, I have been focusing on the design of residential space such as folk food and beverage and healthy SPA. I have traveled Italy, France, Japan and other countries to get continuous study and many overseas study tours. I brought every customer design enjoyment according to his own life through continuous study and integration of different design concepts, which has been well verified in practice.
