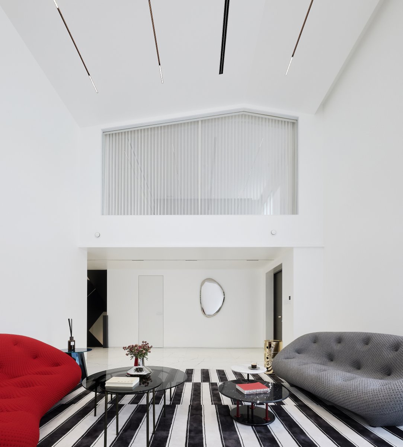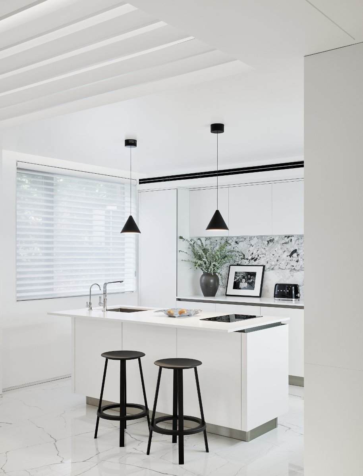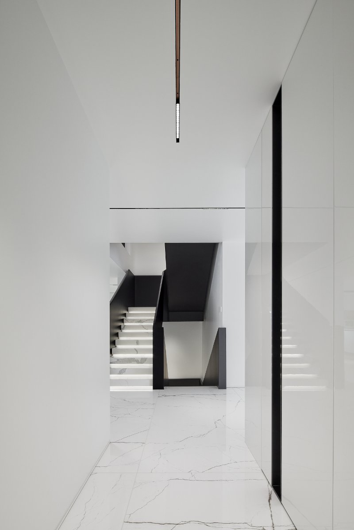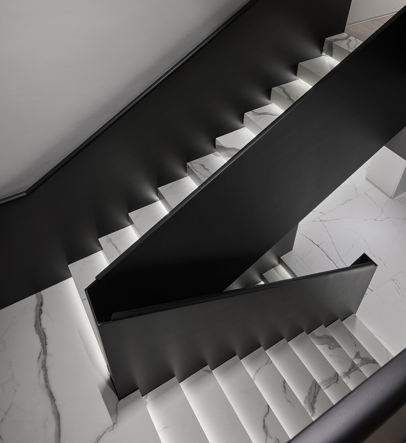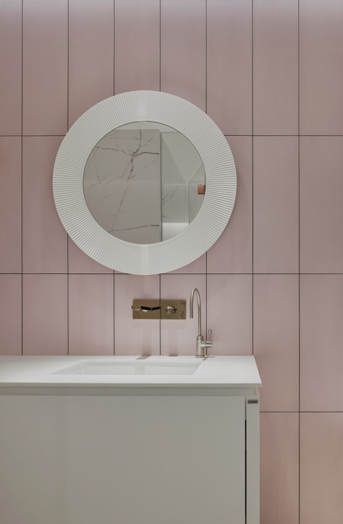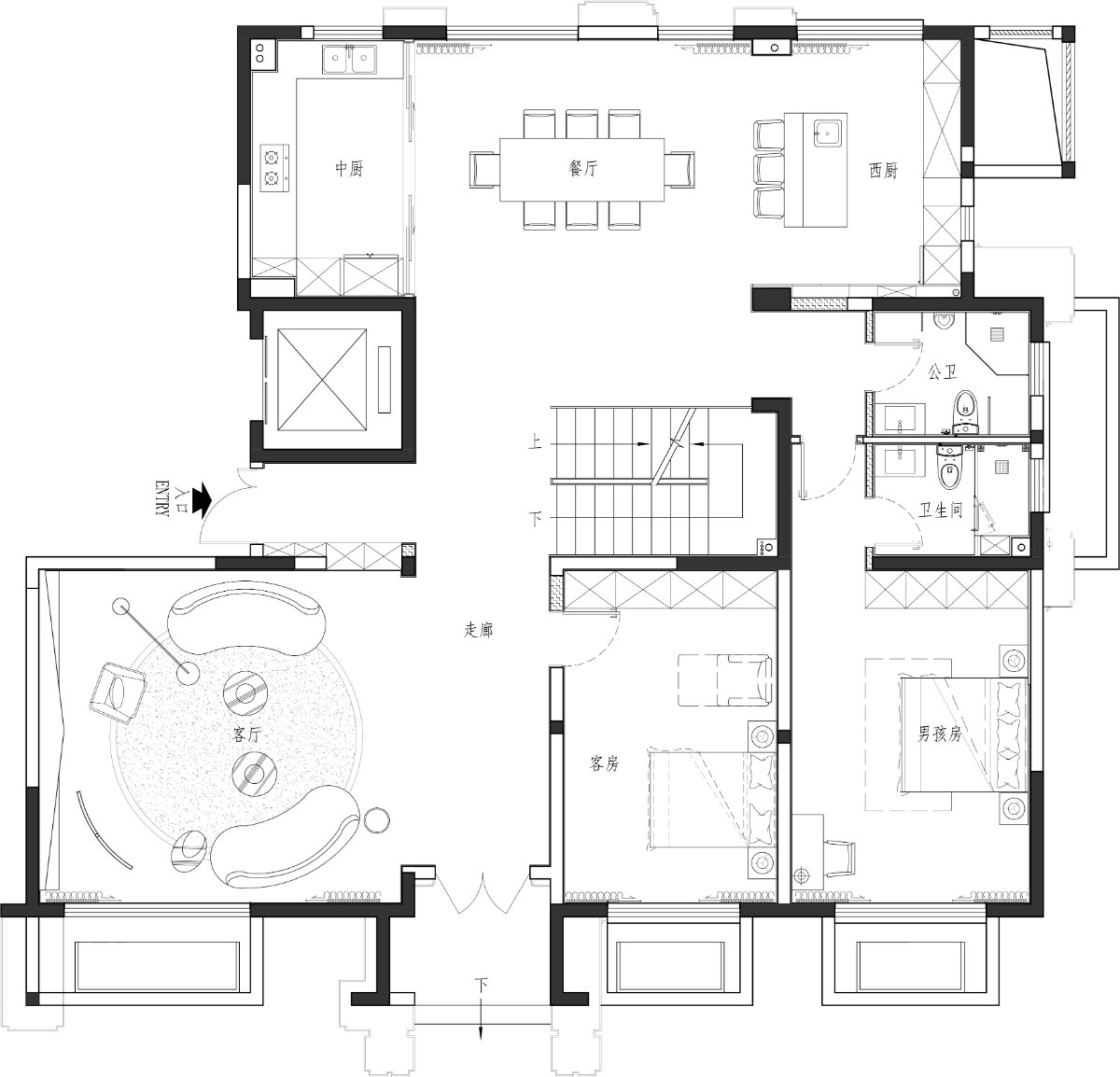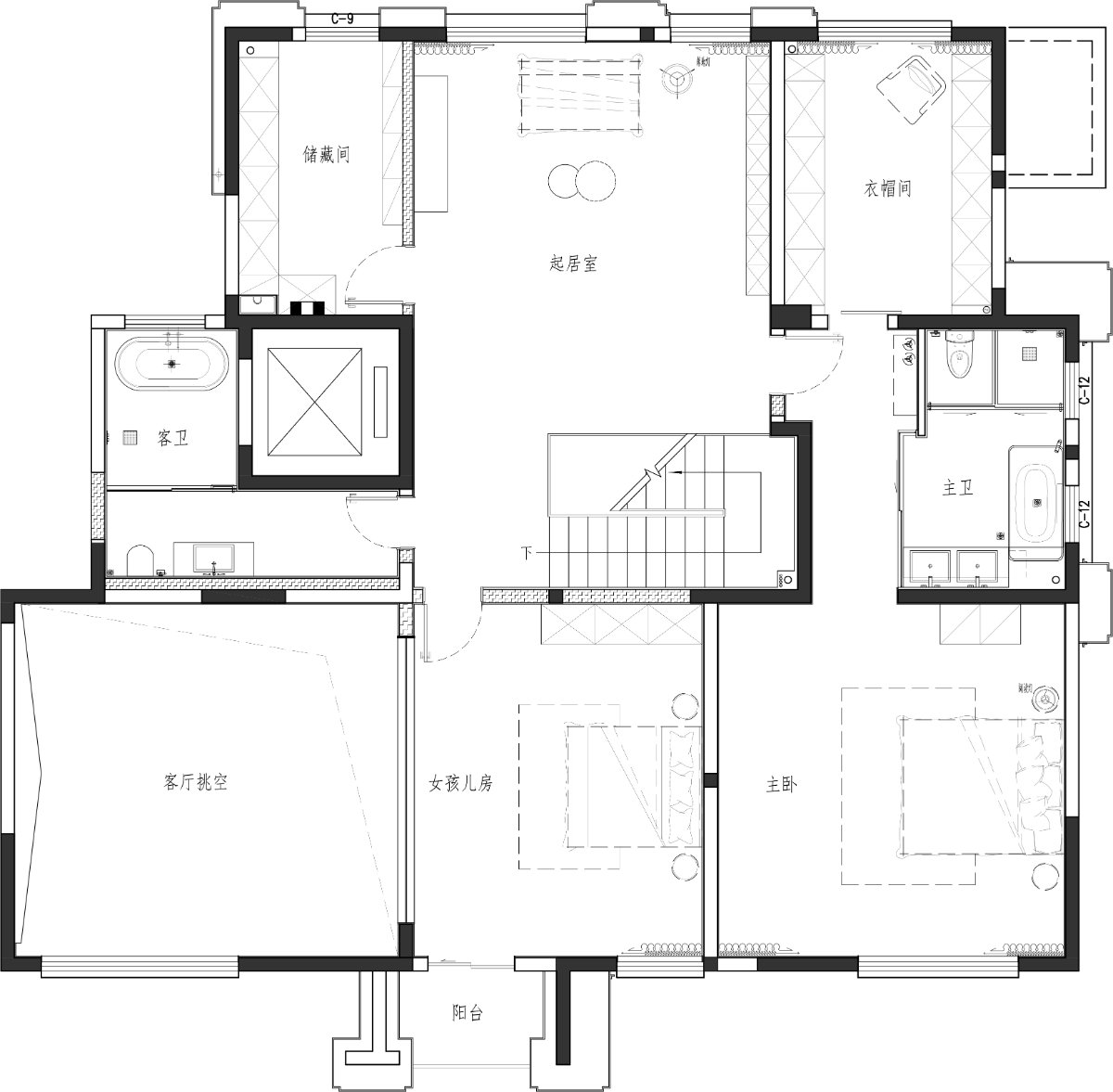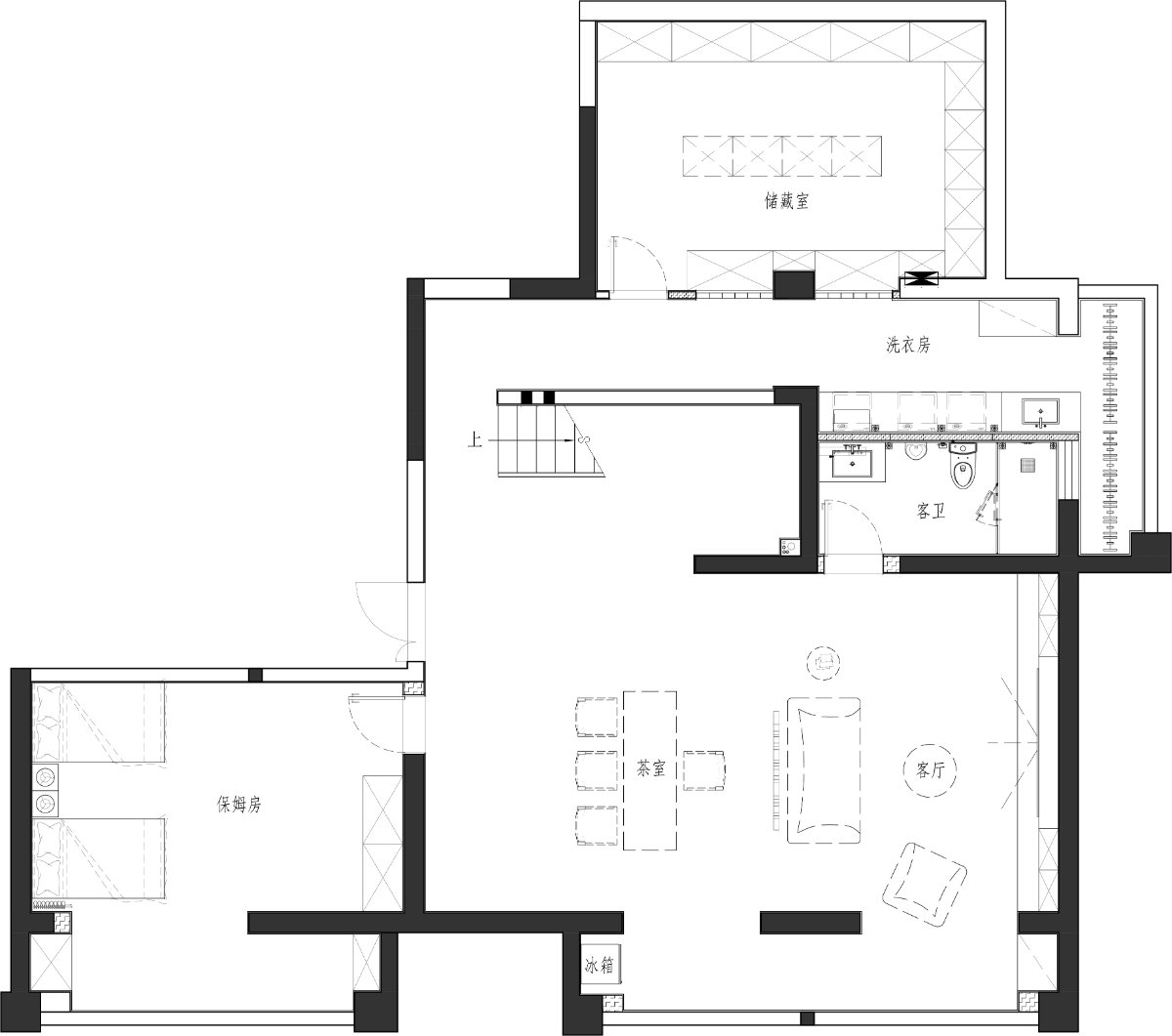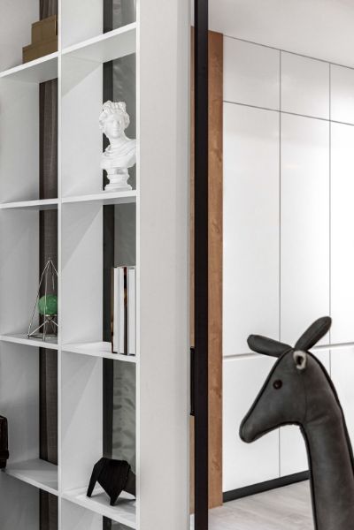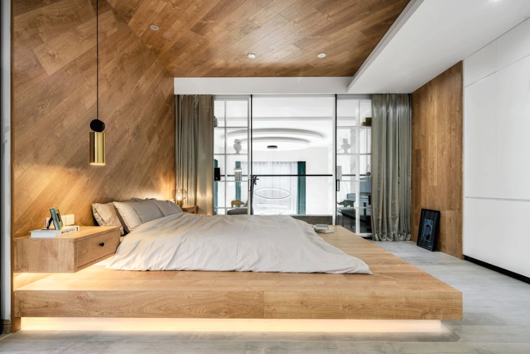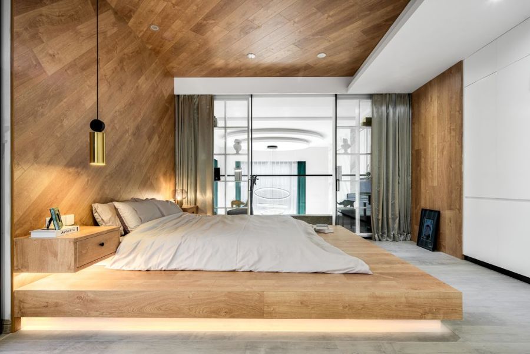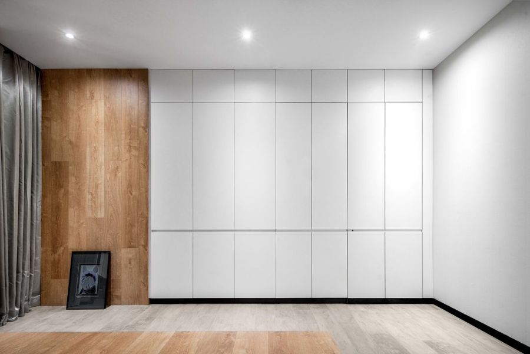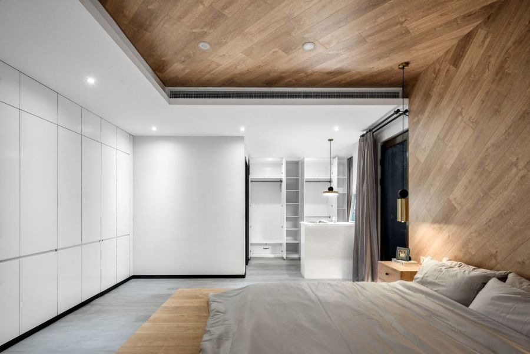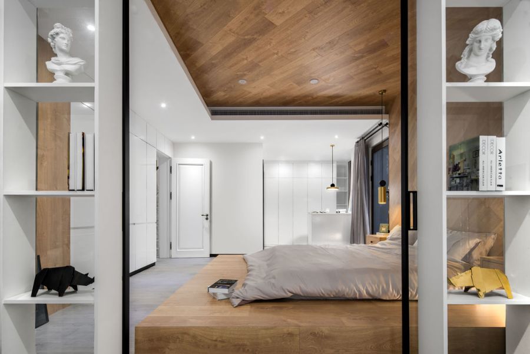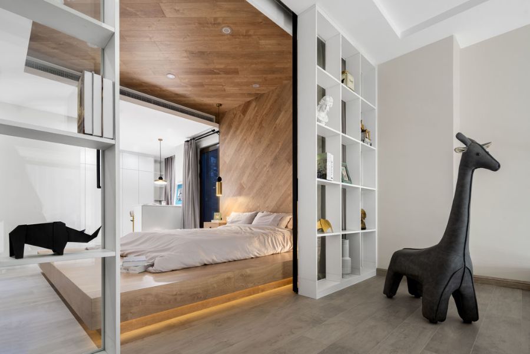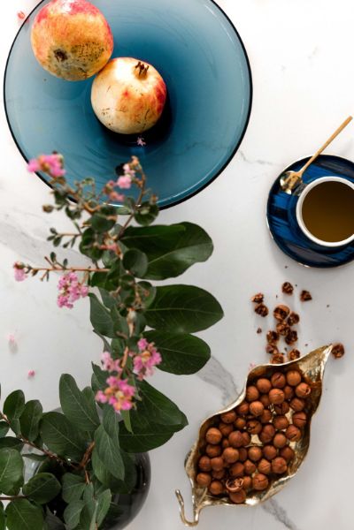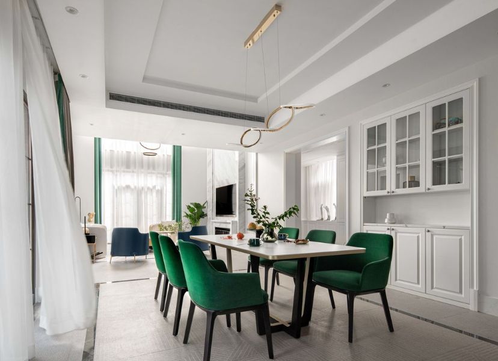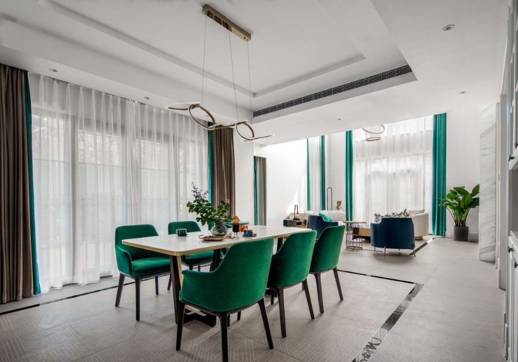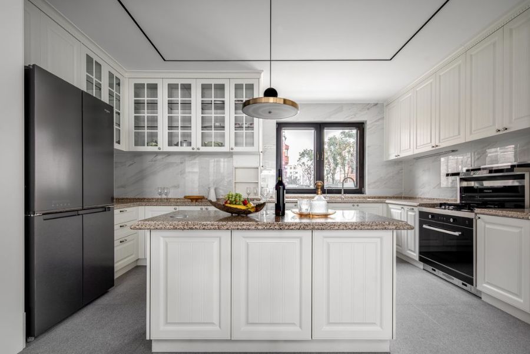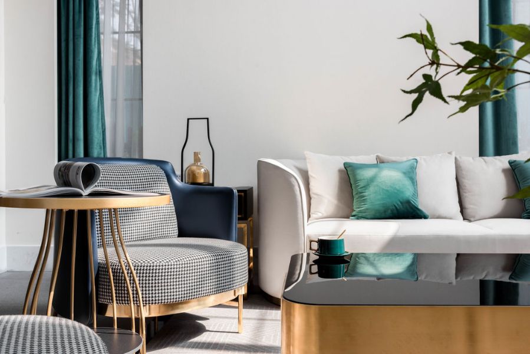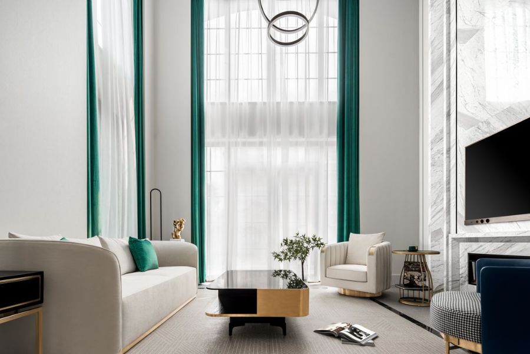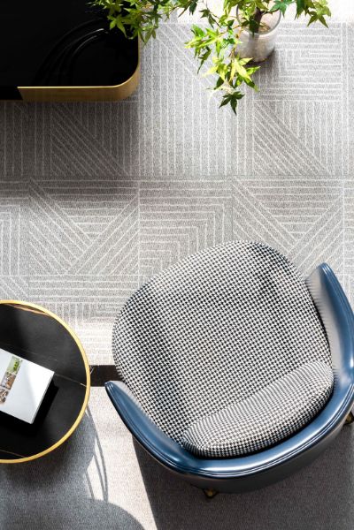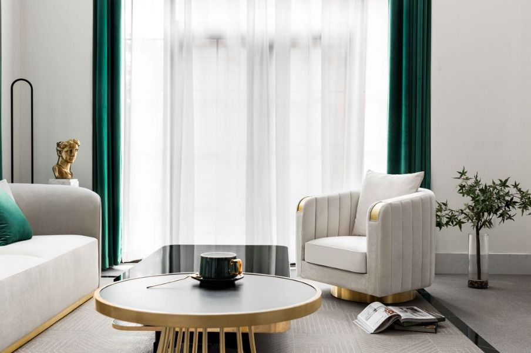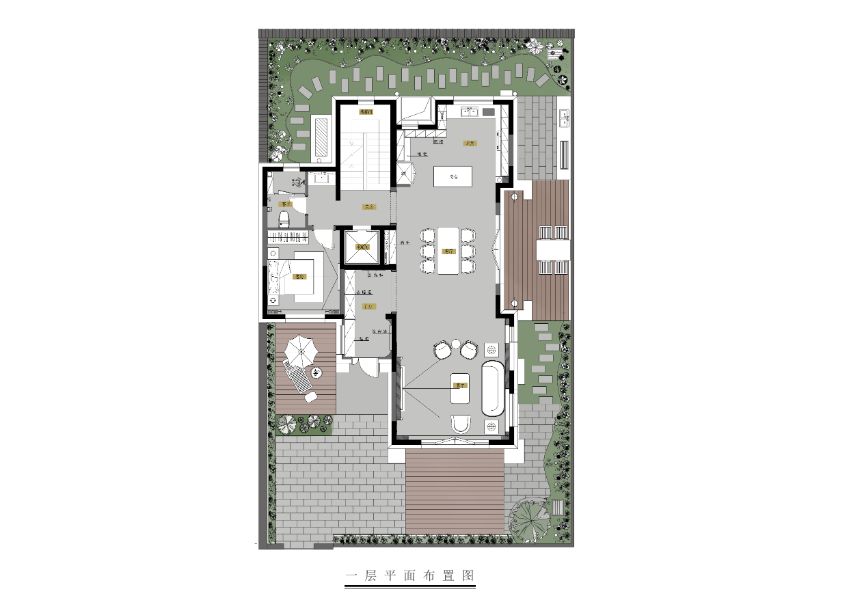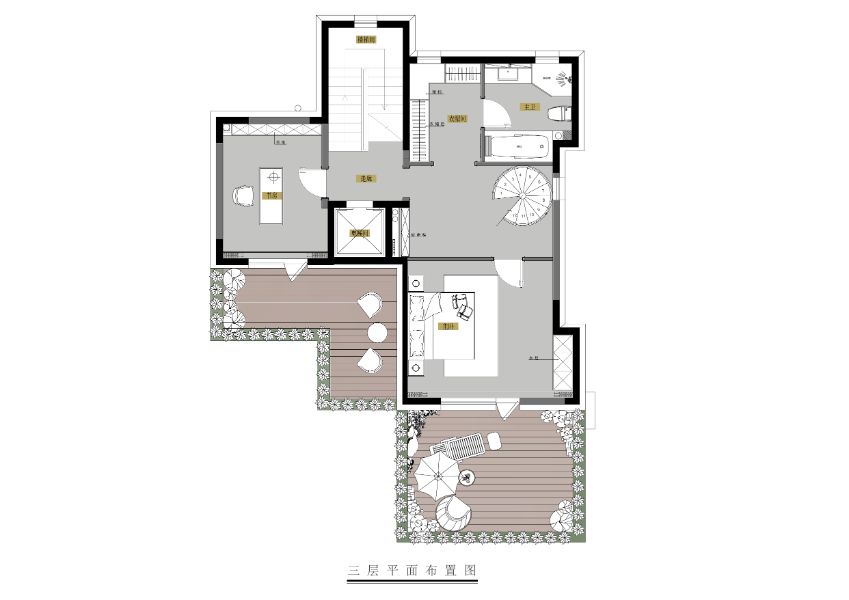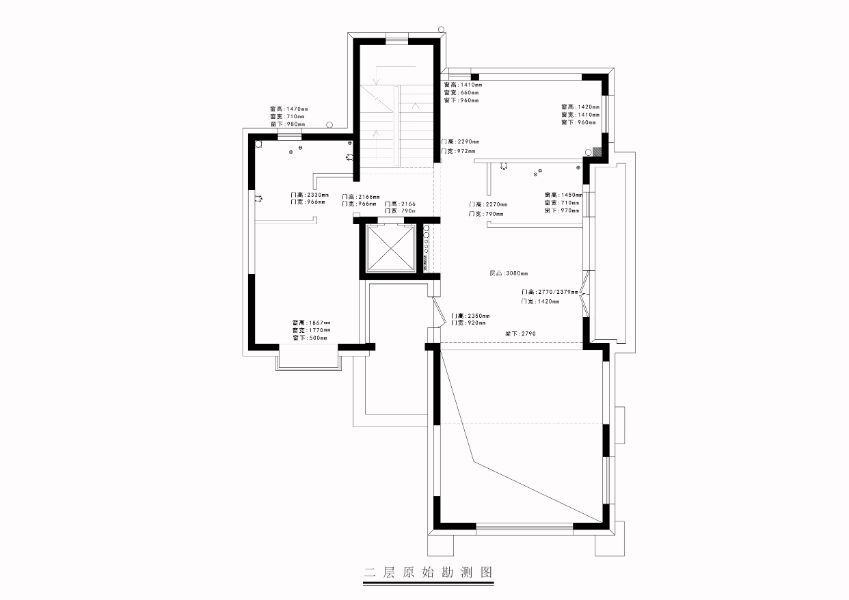
Projet
Introduction
It’s all about function.
Design starts with a variety of functional requirements. With the client to discuss the need for a variety of complex life scenes, such as parties, meals, naps, movies, learning, rest and so on. Then analyze and organize, and then list the various functions needed to achieve these scenes, storage, cooking, shower, organizing, lighting, ventilation, or lighting, etc. ; or clutter, or regularity, or contradiction. But these are very important, it decided the rationality that the later esthetics design exists in the space.
Building spatial relationships.
There are two premises in constructing spatial relationship: one is the relationship between human behavior and space. The member relationship and life style of people in the space decide the shape and scale of the space, the curve of the form, the length and width of the scale, the distance and width of the moving line. Second, the relationship between each function and space. At the same time, the function of the space to meet the integrity, integrity, and aesthetic requirements. The core of the relationship of space structure is decided by the behavior of the space owner, so the space temperament and the person temperament should complement each other and influence each other.
Pointing to the spirit of aesthetics.
The aesthetic presentation of space is expressed through form and color. Spatial form is expressed through the simplest elements to build a spatial form, creating an extreme, simple, pure sense of space. Let it reflect the owner of the space experienced ups and downs of life circumstances after the people of a kind of de-material state of mind, to remove the secular vision of the material form, into a less and more precise spiritual space, set off people’s self-discipline and the pursuit of the ultimate sense of purity. In terms of color, we choose the most special color in color-white. Richard. White is organic, Elana Meyer said, and it contains all the colors of the rainbow at different times. A white surface enhances the effect of light and shadow, the void and the solid above it, and it enhances our sense of our surroundings. Any kind of color all comes from White, so white can harmonize any kind of color, at the same time heavy color in the space embellishment will let the space change from white depth two-dimensional space to multi-dimensional space. So we chose black, red, orange and gray to show its different temperament in different use scenarios. At the same time a large area of white interior walls, a simple window frame as the introduction of the outdoor landscape picture frame, and the resulting light and shadow also form the interior dynamic picture.
The original design.
Every project should be designed to meet the needs of the client. Each excellent design work, the client should also be the main body and the biggest contributor, is she gave us full trust, support, understanding, her own self-cultivation and aesthetic also decided the height of the project and the completion of the landing.

Design by Lin Shanghuai
Han Feng is now a partner of Zhengzhou Weihewei Architectural Decoration Design Co. , Ltd. . He has studied design for 15 years and has always been committed to the design industry. He believes that through the power of design, he can help others improve the use environment, in order to contribute to the overall social environment change. At the same time, we believe that learning is endless and we will keep on learning to provide better design service for Party A. Design Concept: believe that all things are spiritual, respect the rationality of the existence of things, respect the multifaceted nature of each thing. We believe that function is the most important and the main road is the most simple aesthetic attitude, so that space people and people, people and things, things and things are linked together harmoniously to create a great beauty of organic space.

Projet
Introduction
A cup of tea, a book. In the morning, the sun shines freely on the ground through floor-to-ceiling windows, through the screens. Inadvertently, the sun is writing poetry and painting, decorating the space, full of gentle and tender pictures, and life is as comfortable and relaxing as a vacation.
Home is a beautiful harbor, loving home has a temperature, and it records every bit of a good life....
Through the transformation of the original structure of the entrance hall, the external extension building increases the use space of the entrance hall, and adds storage functions, clothes cabinets and shoe cabinets. The column structure that could not be dismantled in the foyer is weakened by the design of arc corners. The design of lighting and mirror surface solves the original defects, transforms it into a bright spot and takes into account practicality. The living room retains the empty design to make the space open and transparent, allowing more sunlight to penetrate the entire space.
The ground material of the public space on the first floor uses warm gray carpet and non-slip floor tiles. The color design of the entire space uses warm white wallpaper as the main color. The accessories are decorated with warm green curtains. The green dining chairs in the restaurant echo each other, integrating the green of nature into the indoor space, quiet, harmonious, elegant, fresh and natural, and elegant living space.
The space function design and renovation on the second floor retains two bedrooms, mainly for the daughter's residence, a secondary master bedroom, a guest room and a drying and laundry area. In the design of the daughter's room, through structural transformation, the addition of a 1.5-meter viewing balcony echoes the empty space on the first floor, establishing a relationship between people and space. The design composes the temperature of interaction between people and space. A hidden glass sliding door is designed between the viewing balcony and the bedroom, and the display cabinet uses glass as a partition, which not only satisfies the lighting but also brings the visual enjoyment of artistic furnishings.

Design by Lin Shanghuai
LSH DESIGN
Design field: architectural space designer, private house/villa design
Design concept: Design with temperature, design without sticking to one pattern, with latitude and longitude, based on harmony between man and the natural environment, where people live, and the foundation is everlasting. Design achieves the beauty of life.
Design research: the harmonious coexistence of people and the environment in the space of private houses, the aesthetics of architecture and environmental space, the study of the details of the life trajectory of people and space, and the beautiful lifestyle of comfortable living space.


