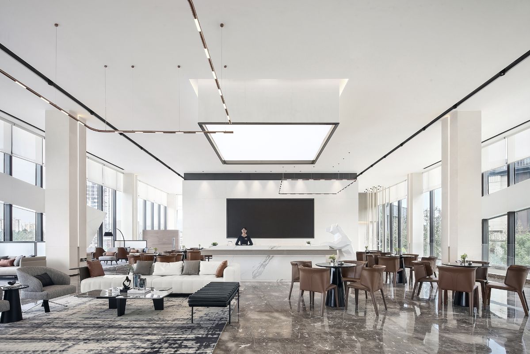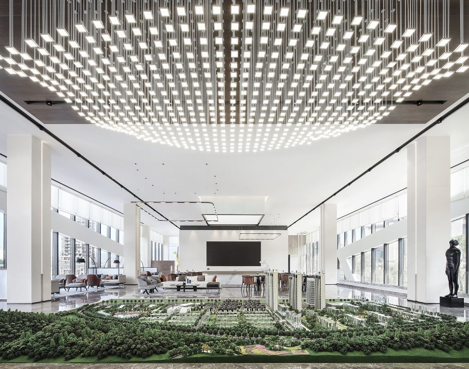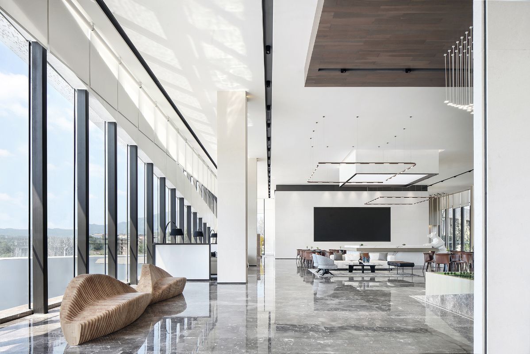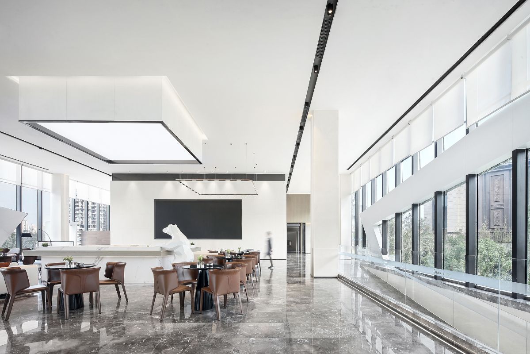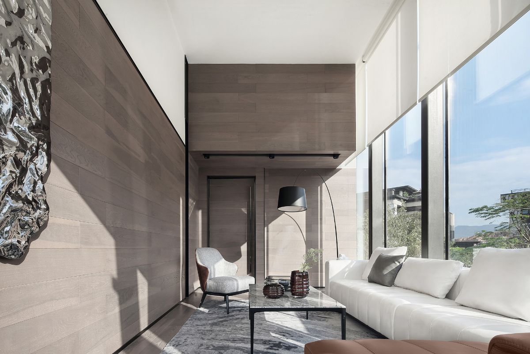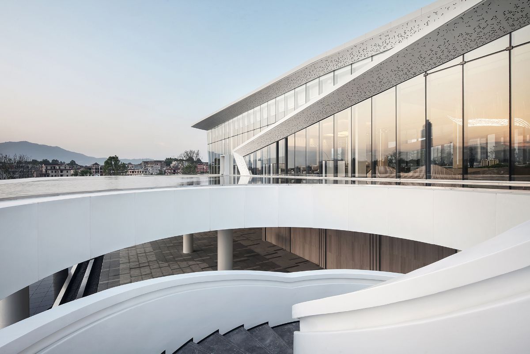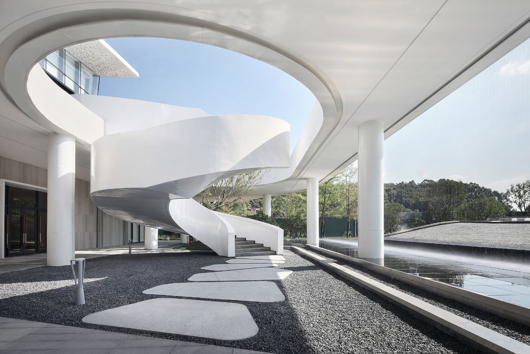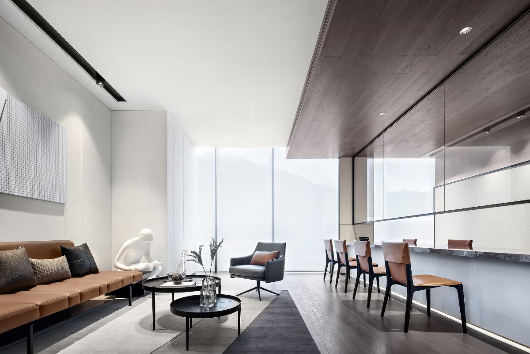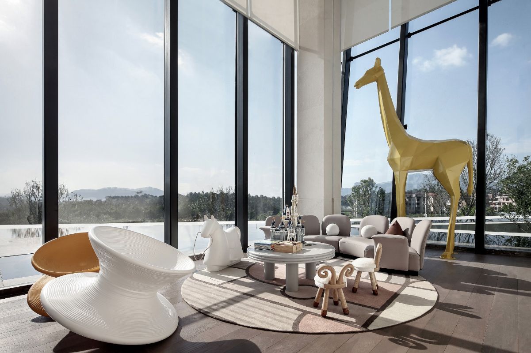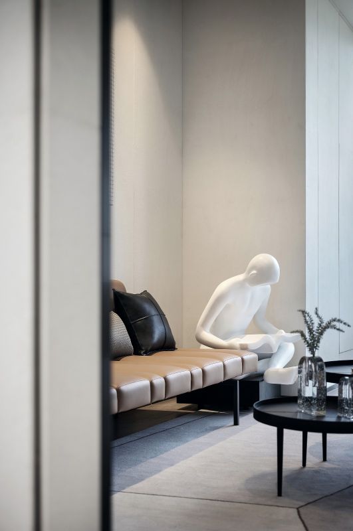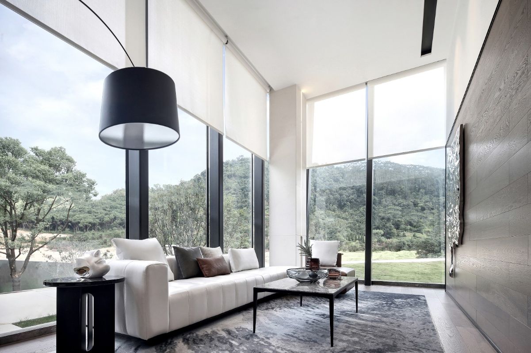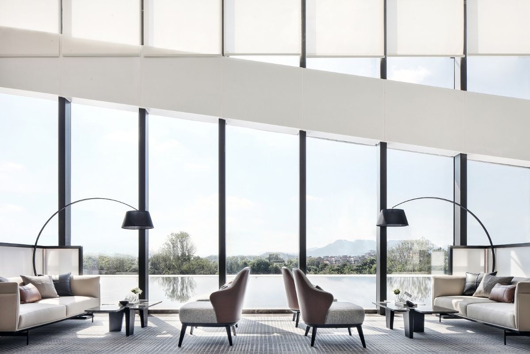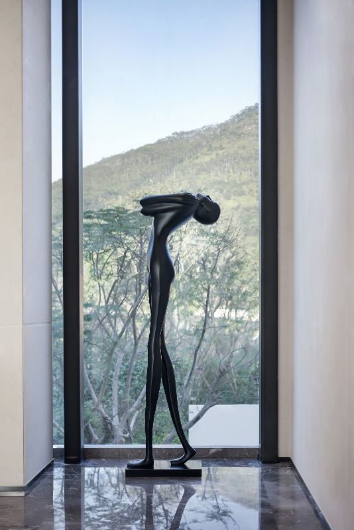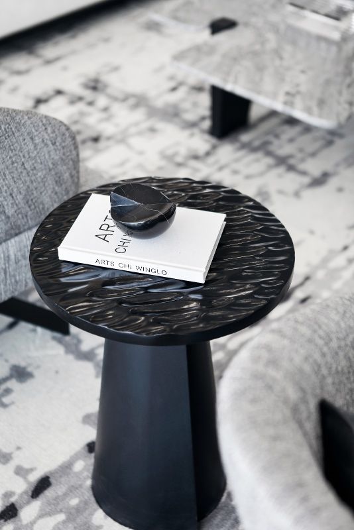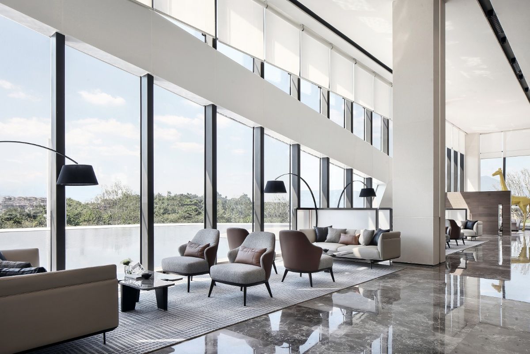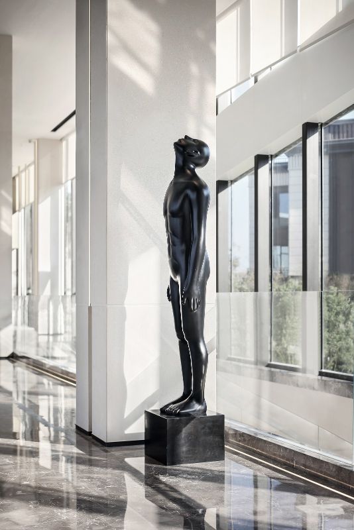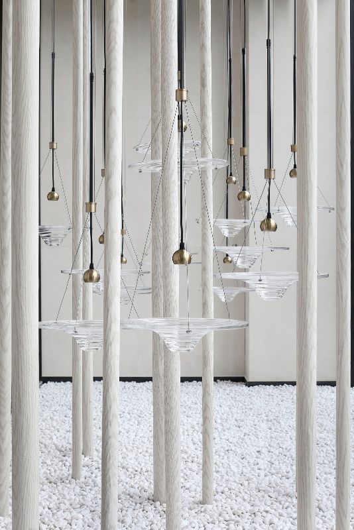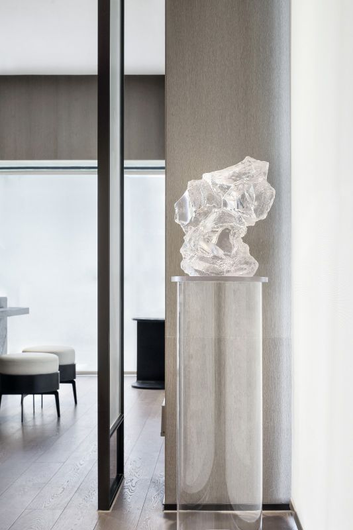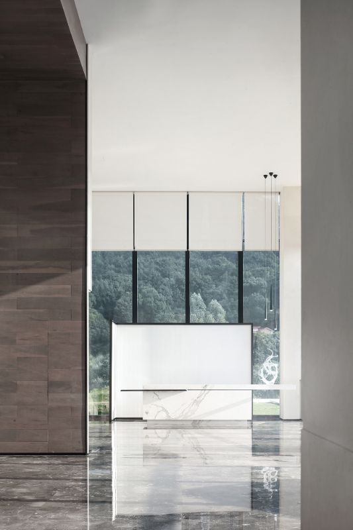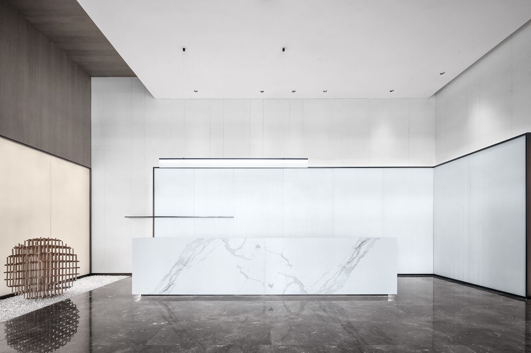Agency Award
Design of Office
MIDEA SMART CITY – by Tianyuan Design
Projet
Introduction
PROJECT INFORMATION:
PROJECT NAME: MIDEA SMART CITY OF NAN'AN, FUJIAN
PROJECT LOCATION: Fujian, China
PROJECT PHASE:Complete
PARTY A UNIT: Midea
USE FUNCTION: Exhibition, office
DESIGN AREA: 1170 square meters
DESIGN COMPANY: GUANGDONG TIANYUAN ARCHITECTURAL DESIGN CO.,LTD.
DESIGN TEAM: Fengsen Huang, Liancai Huang
PROJECT PHOTOGRAPHY: Qiwen Photography
Projet
description
MIDEA SMART CITY OF NAN'AN, FUJIAN
SIMPLICITY AND RETURN TO NATURE
DESIGN CONCEPT:
"Less is more"-Collision between minimalism and nature to reveal the beauty of ecology in modern spaces.
DESIGN DESCRIPTION:
This case is located in Nan'an,Fijian province. A city with long history and talented people. The city is also known as ‘WuRong’. Nan’an was set up here since the Three Kingdoms period, it has been standing for nearly two thousand years. The area seats along the mountains and by the sea. After several decades, this area developed its own regional cultures, generation and gathered talented people. Thus, it is honored as “Zou and Lu on the seaside” .
The designer follows the concept of "Less is more". In this case the solution is through minimize interior decoration. In order to create an in-out experience and a sense of richness. The picture window is used to draw the exterior architectural garden features, natural light and the mountain valley into the interior. "Less is more" is quoted by the architect Ludwig Mies van der Rohe in the 1930s. This is a design concept that encourages simplicity and opposes over-decoration. Often, people enjoy simple thing because it creates a sense of peace. In the space, line,shape,surface and materials are designed carefully to present this concept. Therefore, the design proposal is a result of minimalist and modern design framework. Overall, by following the minimalist concept, the space convey a simple, integral and grand feeling to the public.
The two-story space connected by the picture window provides a visual treatment to the viewers with spatial enlightenment. The designer intended to use window as a medium to connect the exterior landscape and the interior space. Thus, the design allows the users to define their own unique experience from its perspective.
The design of the bar area in the center is outstanding which reinforced the relationship between the interior features and the exterior landscape. So that the space build connection with the nature. Designer focus on detailing and the selection of materials. Through design addition and subtraction techniques to reach a balance between richness and simplicity.
"Less is more", the meaning of minimalist design is to reduce complex design techniques. The combination between architecture and interior space brings people inside and let them become part of it. Therefore, the connection between human and space, human and nature,human themselves become stronger. Overall, the impact of the space is relaxing and readable.
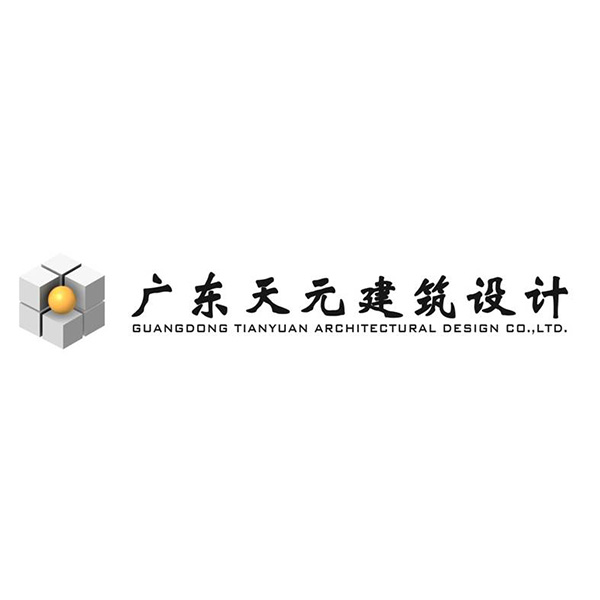
Guangdong Tianyuan Architectural Design Co., Ltd
Guangdong Tianyuan Architectural Design Co., Ltd. was established in 1992. It is a private architectural design enterprise with modern management thinking and design approaches.The headquartered is based in Beijiao, a small town belongs to Foshan City, Guangdong Province. The company covers a diverse range of business, which includes cultural and travel planning, architectural design, civil construction, mechanical and electrical design, intelligent design, BIM, landscape design and interior design. The company is capable of providing integrative and consulting services. The company is also qualified as Class A in architectural design, Class B in planning, Class C in municipal works and receive a Grade II construction quality certificate. The company has passed the ISO9001 domestic quality management system certification in 2015. In the latest 10 years, our company is regarded as the contract standbyer and honors its credit. Recently, it has been assessed as a high technology enterprise by the nation. The company has more than 500 employees, which includes 38 first-class architects and 2 national judges in BIM. The BIM Technology Innovative Association appointed the two experts as vice-chairman which allows them to participate in revision works and engage with the BIM engineer examination test units. At the same time, the team involve and contribute in the field of intelligent and standardization work. As a reward, Tianyuan is credit for ‘smart home’ and ‘top ten enterprise’ by China Construction Association. Based on the design and service quality, Tianyuan Architectural Design Association has won many design awards in different industries . Such as" INNODESIGN PRIZE", IDPA Design Award", "Ai Jing Award", "JingWaiTan Award", "JinPan Award", "BIM Technology Cup" and "French Double-sided Award". TianYuan values the relationship with clients, aims to set up good reputation in the local area and continues to provide high quality design to the public.

