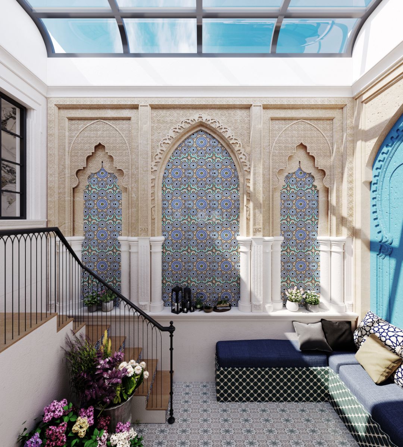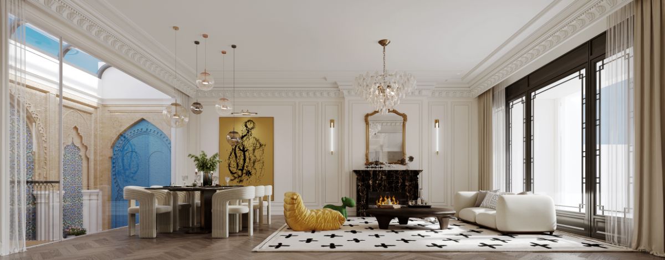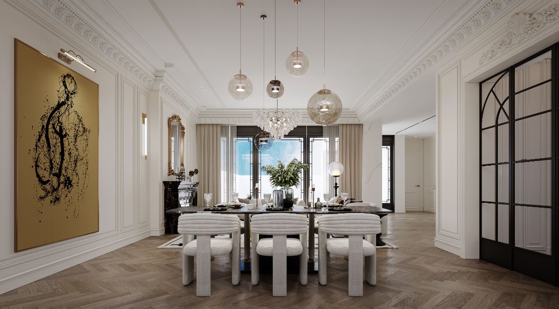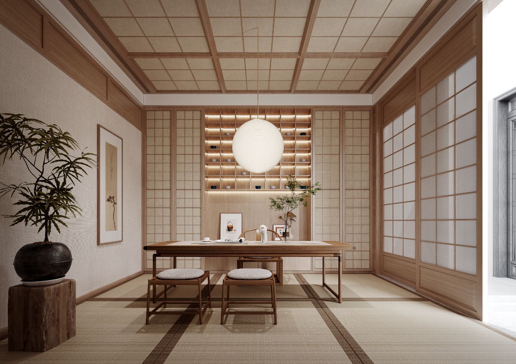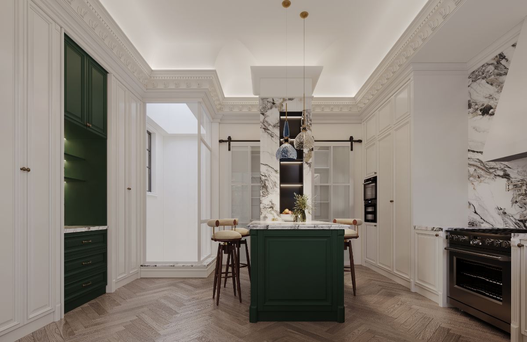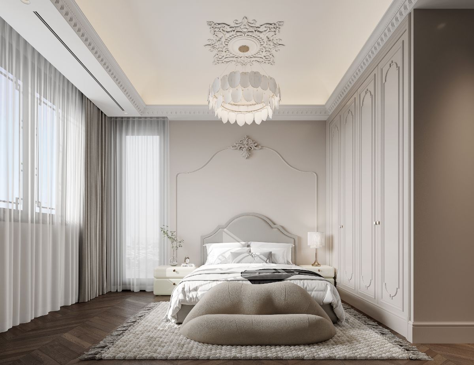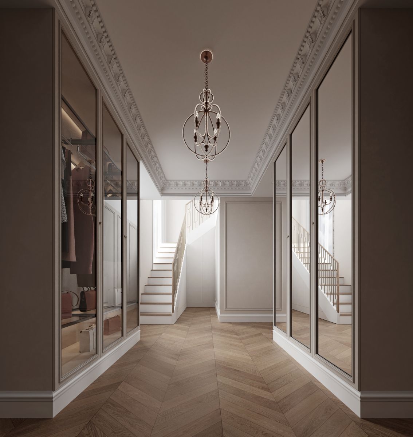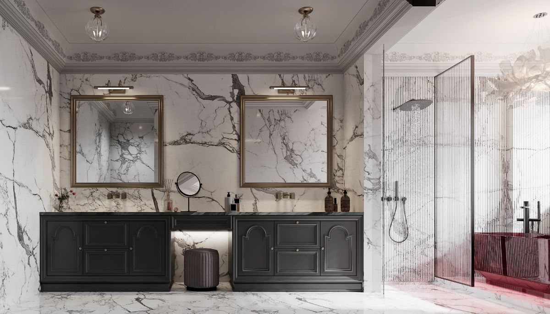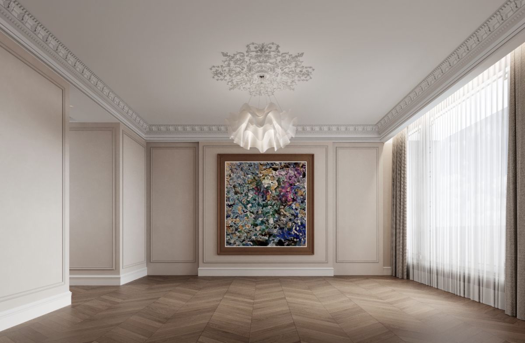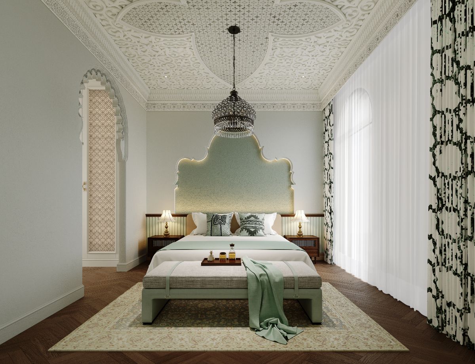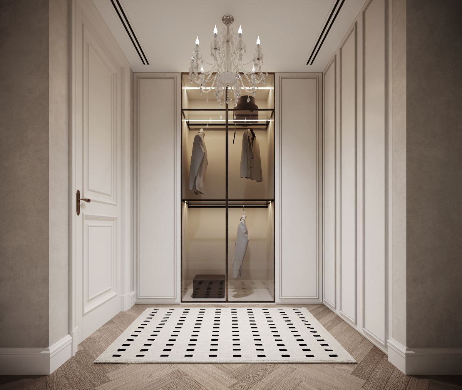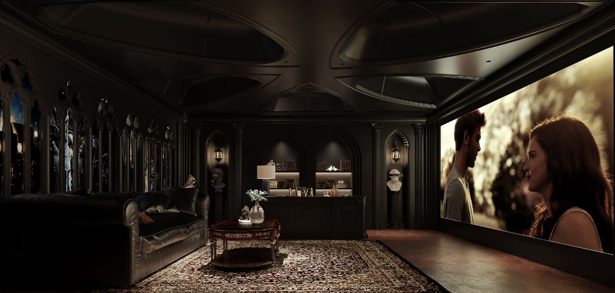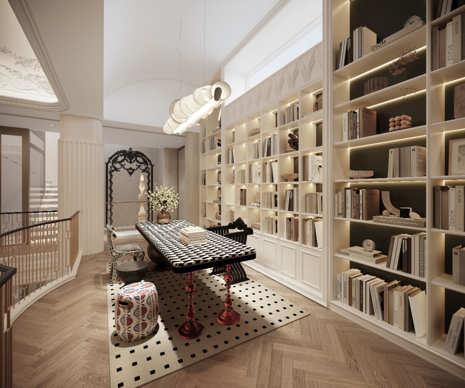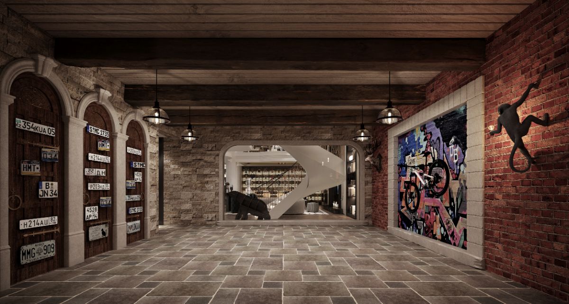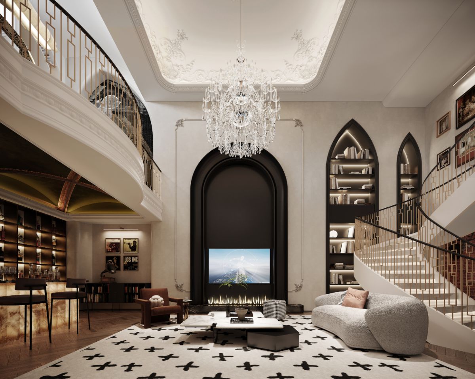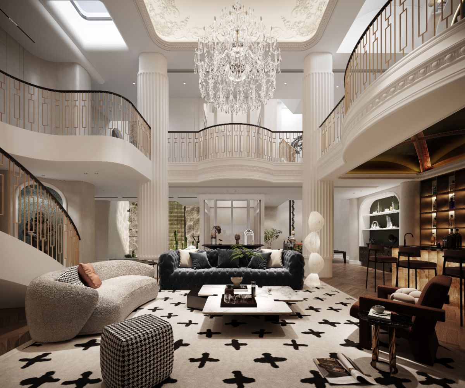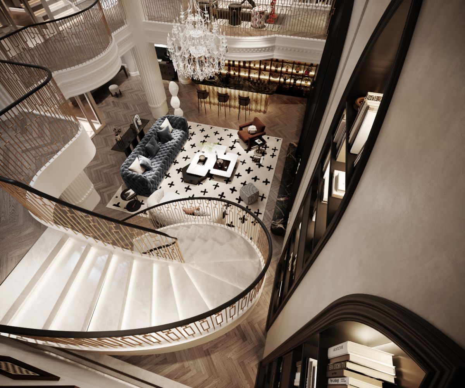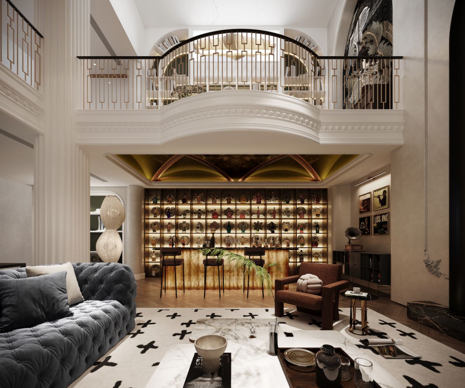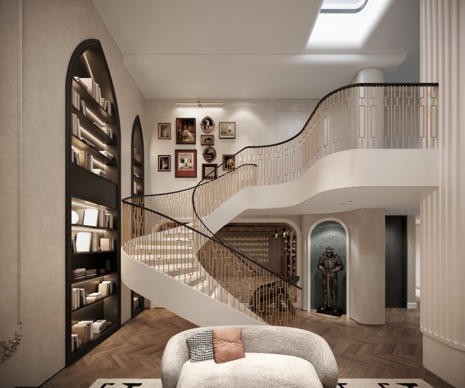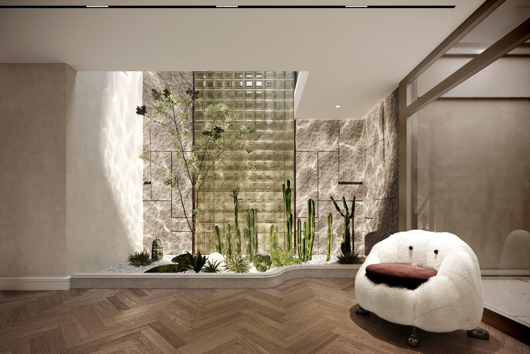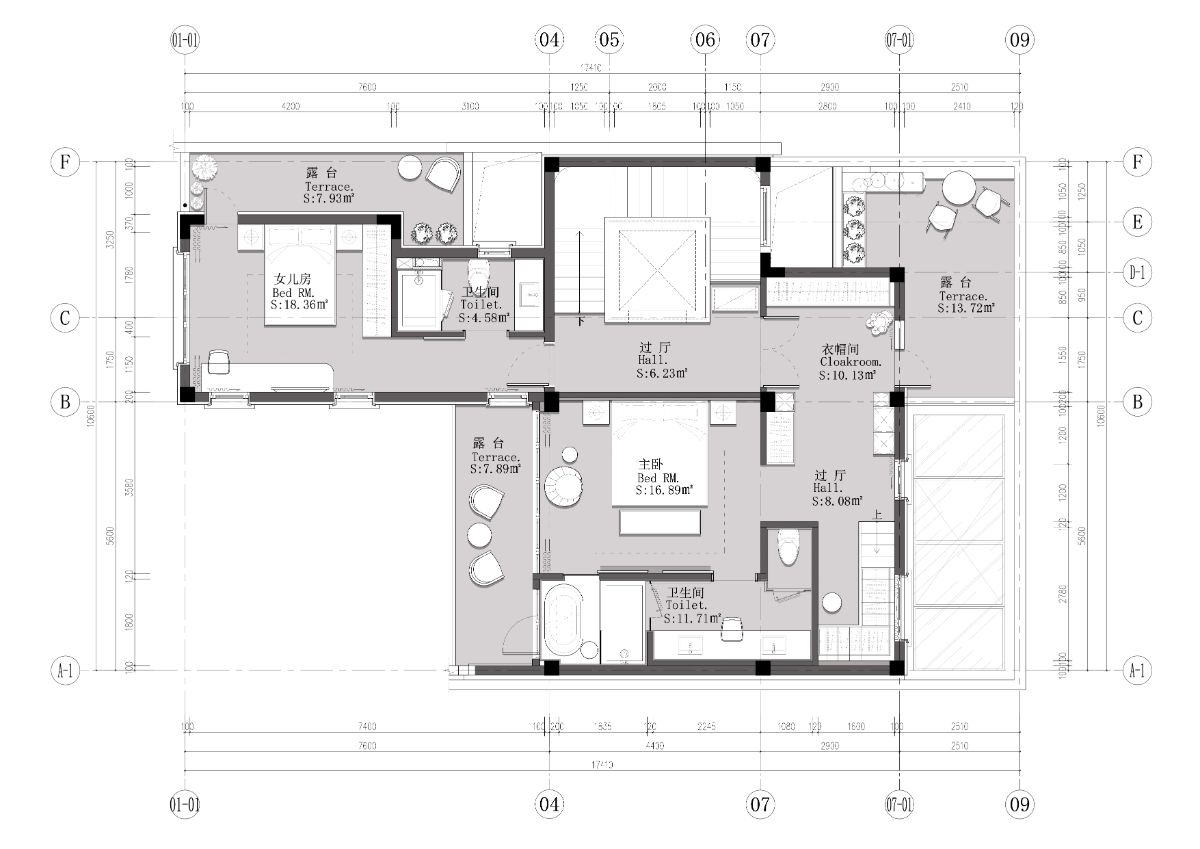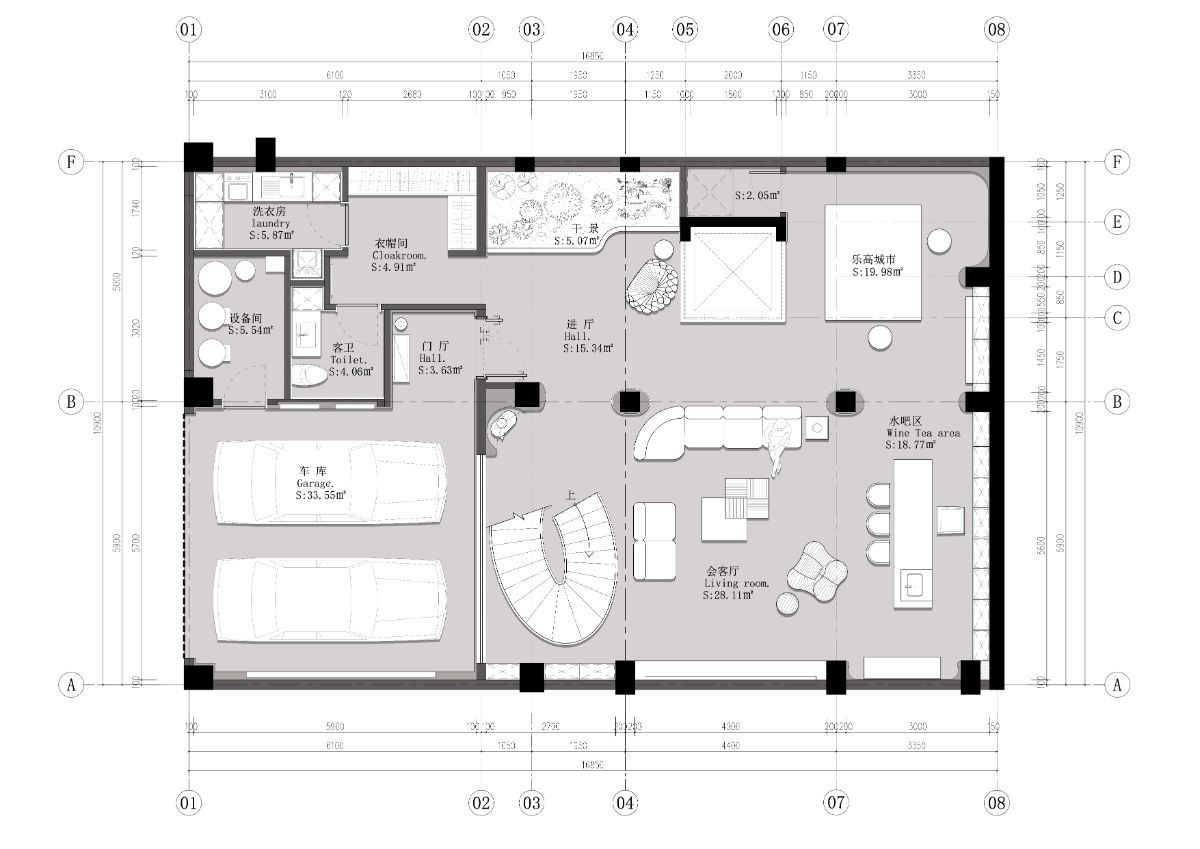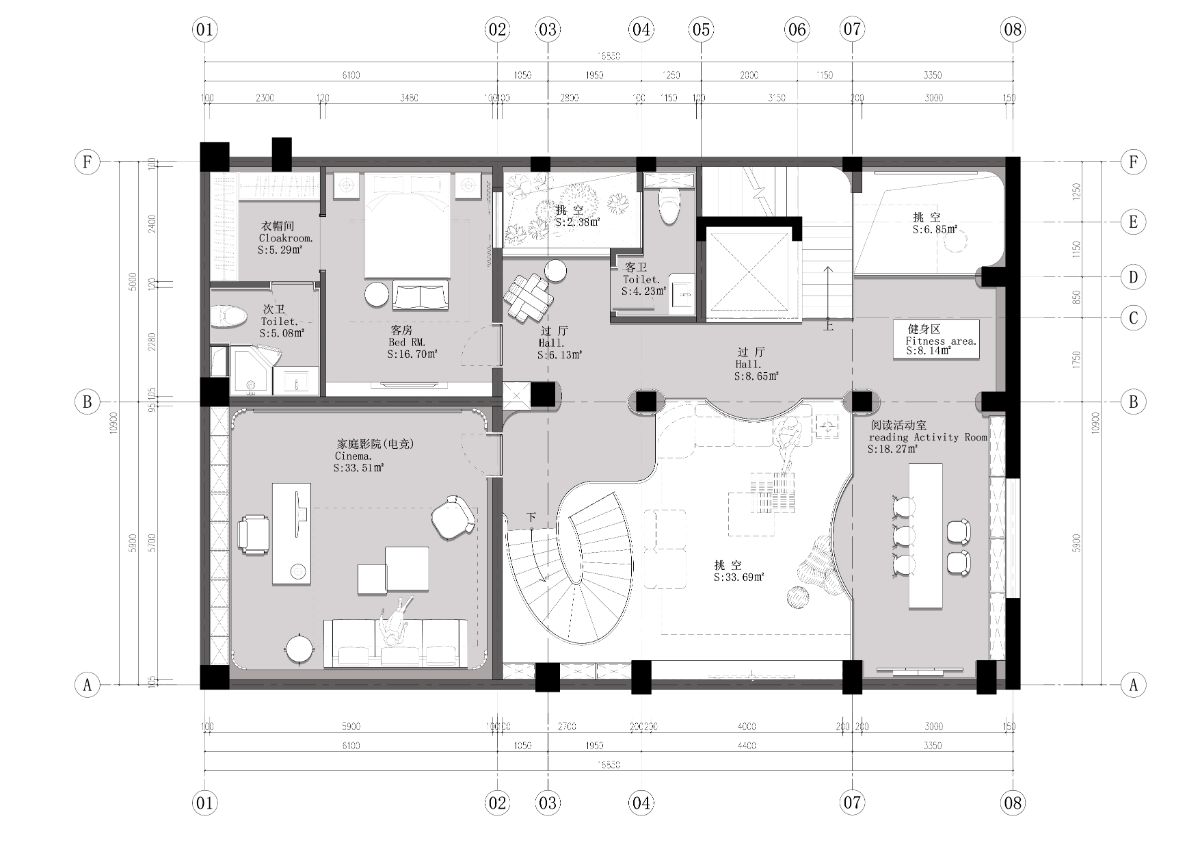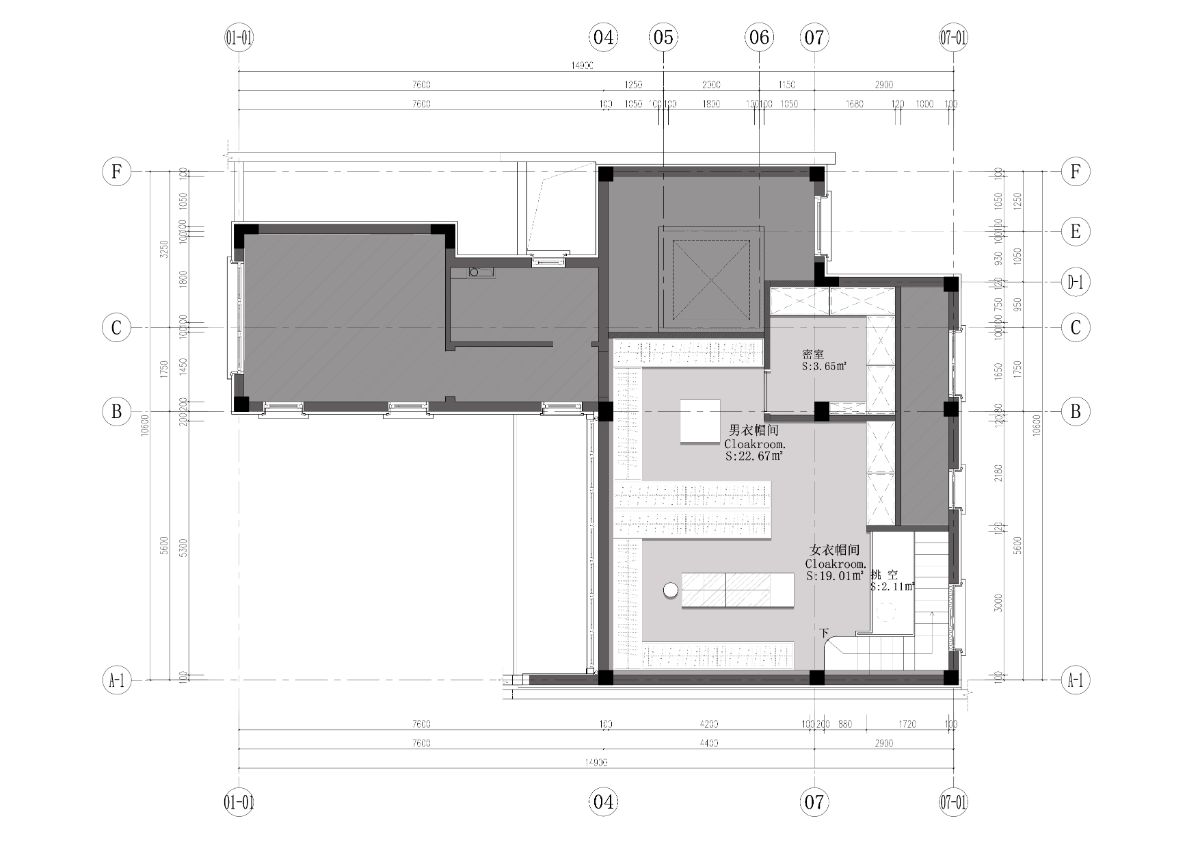Design of Villa Space
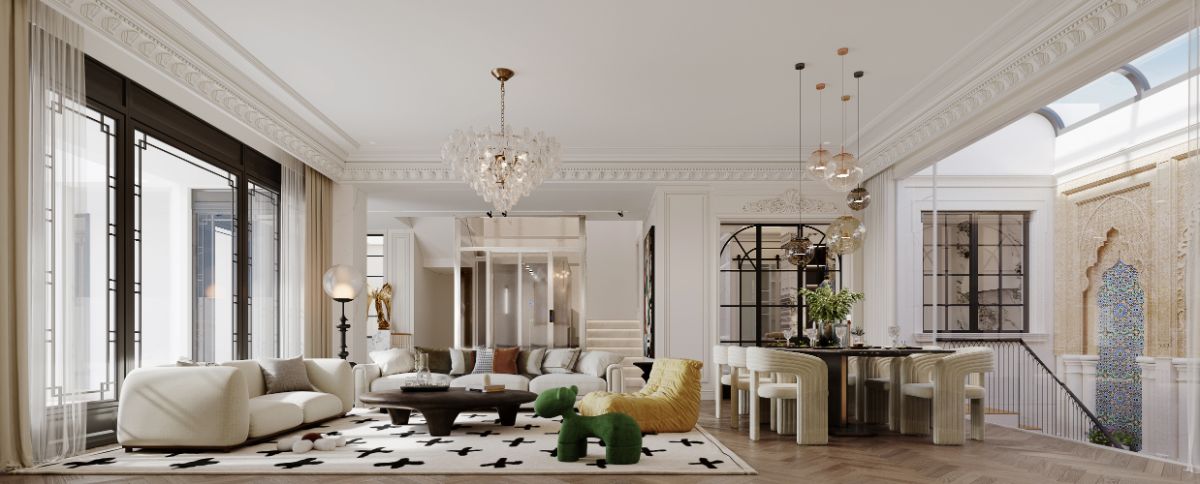
Project
Introduction
In the current era of multicultural blending, a home is not only as a sanctuary for relaxation but also as a stage for individuality and lifestyle expression. The Peach Blossom Phase Three Villa is precisely such a showcase of freedom, creativity, and diverse fusion—an artistic abode.
This villa seamlessly weaves together various design styles, including American countryside, French romanticism, Gothic mystique, Middle Eastern opulence, Japanese minimalism, Moroccan uniqueness, and modern simplicity. The former underground parking space has been ingeniously transformed into an American-style area rich in history and memories, evoking the nostalgia of the historic Route 66. The stairwell, originally a functional connection, now exudes a narrative charm with its adjacent suit of armor decorations.
The French style, a fusion of classical and modern elements, has been employed to craft an emotional record wall for the music-loving hostess. Meanwhile, the private space of the male homeowner incorporates Lego elements, infusing creativity throughout.
The B2 hallway's light well ensures ample daylight during the day, with the lighting and greenery adding a touch of nature to the nights. Innovative design concepts have been applied to the dressing room and laundry room, seamlessly combining practicality with aesthetics. The Gothic style in the e-Sports room and cinema infuses entertainment with mystery and romance, while the guest rooms are imbued with the luxury of Dubai, providing a novel guest experience.
The daughter's study area brims with creativity, designed to stimulate her imagination and creativity. The sunken North Courtyard, a confluence of various cultural elements, creates a play of light and shadow, resembling a Moroccan-style gathering place. The living room combines French open hearths with Chinese elements, showcasing the harmonious coexistence of Eastern and Western cultures.
The kitchen is no longer an enclosed space but the central hub of intertwined daily life. The study-tea room combines Japanese minimalism with modernity, creating a harmonious workspace for the hostess. The master bedroom exudes minimalist charm, while the second-floor dressing room design maximizes space utilization.
In the choice of materials, we emphasize texture and creativity, from the kitchen floor to the bathroom marble, down to the intricate reliefs in the daughter's room, each aspect reflects our pursuit of aesthetics and quality of life.
In summary, the Peach Blossom Phase Three Villa is a living space where multicultural influences and art intersect. Every corner is brimming with creativity and emotion, making it more than just a home but a symphony of life and art.
Design by Shanghai WellR Decoration Design Co., Ltd

