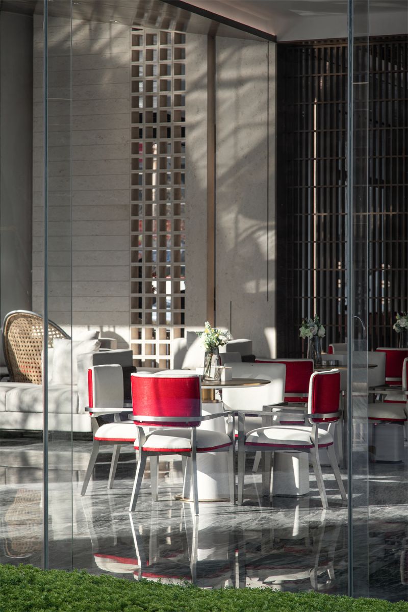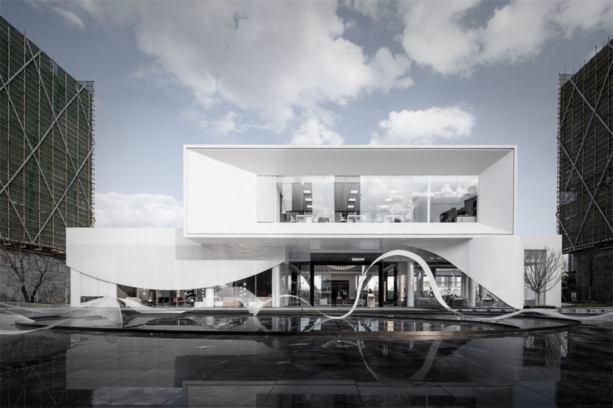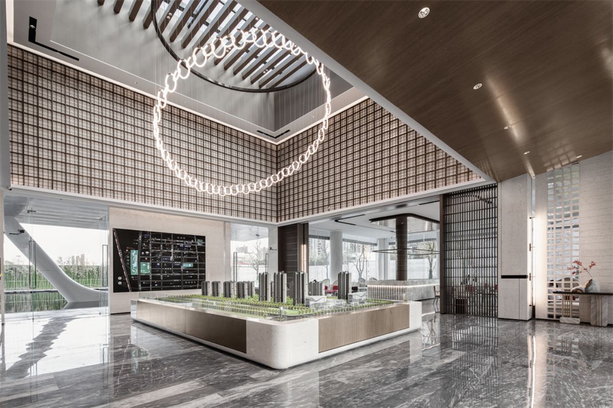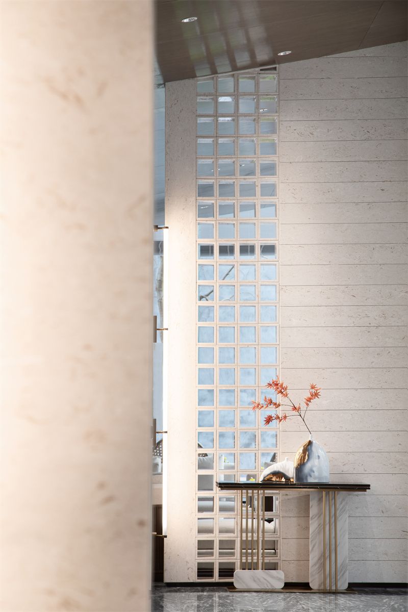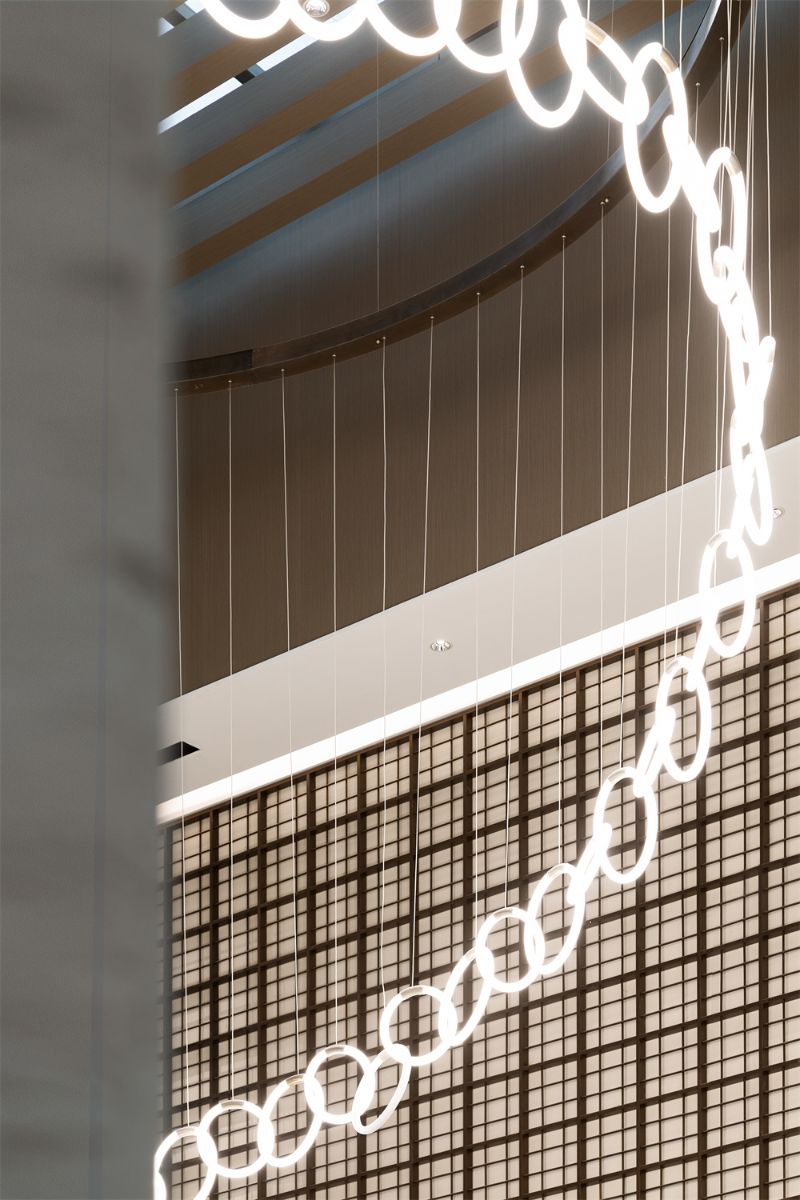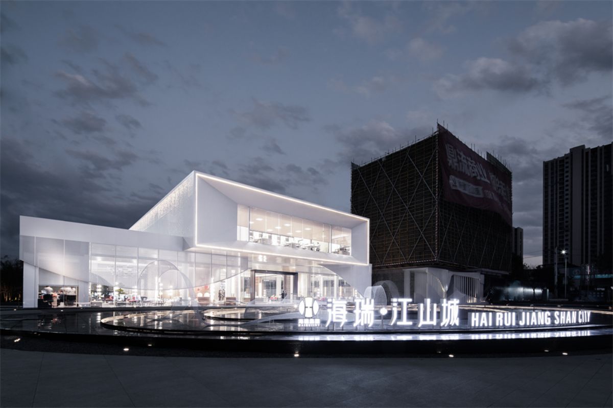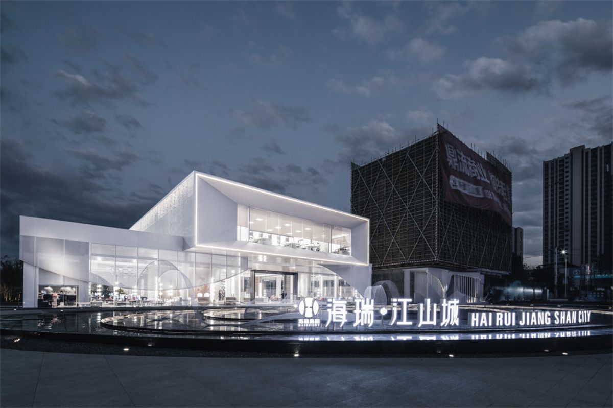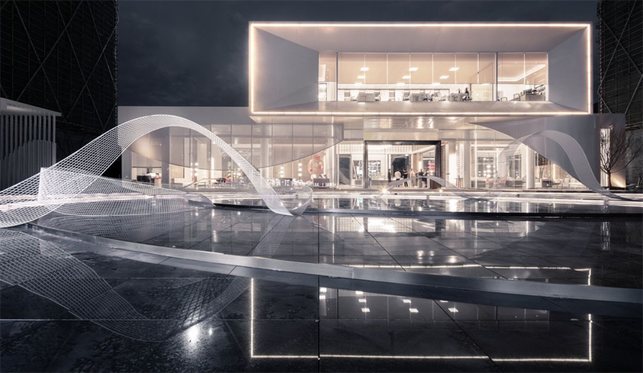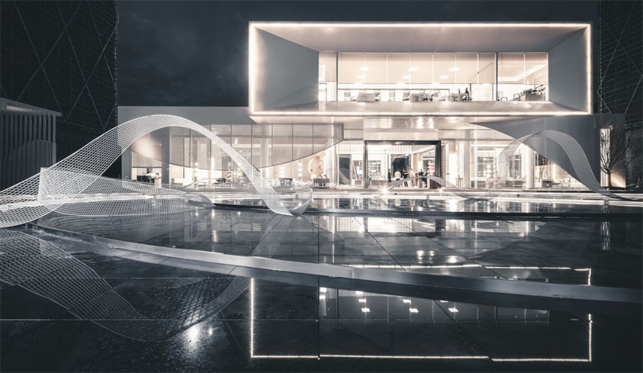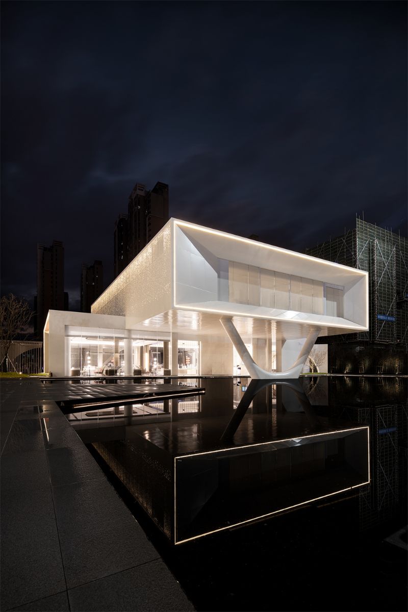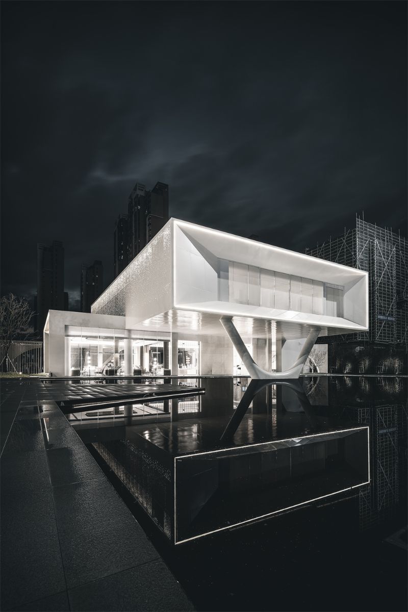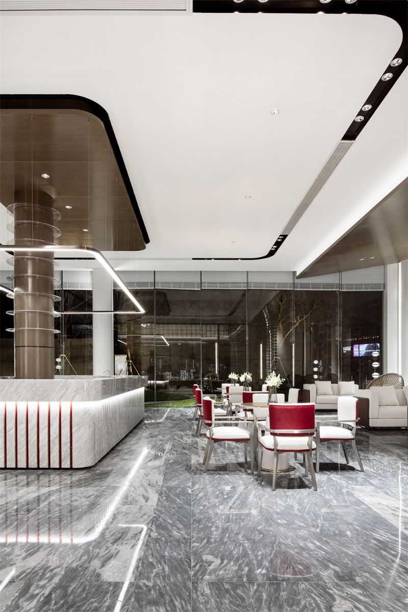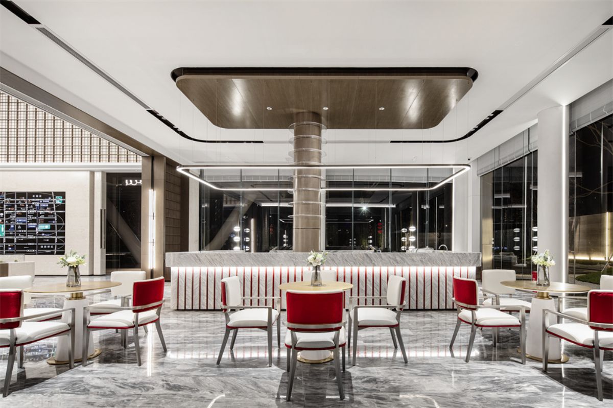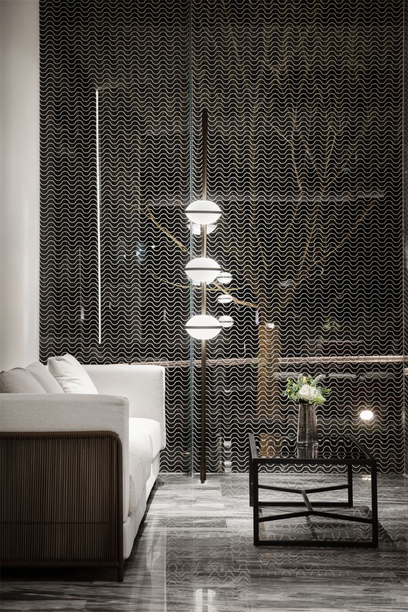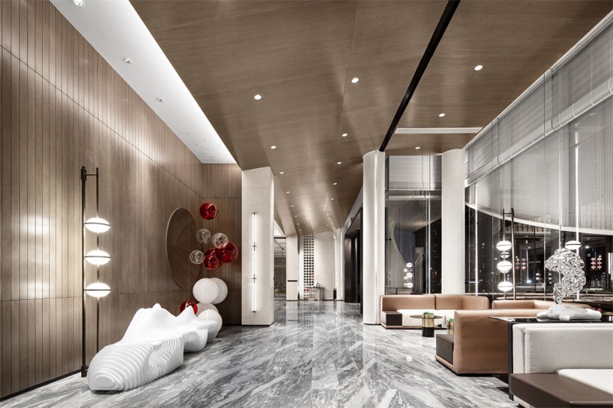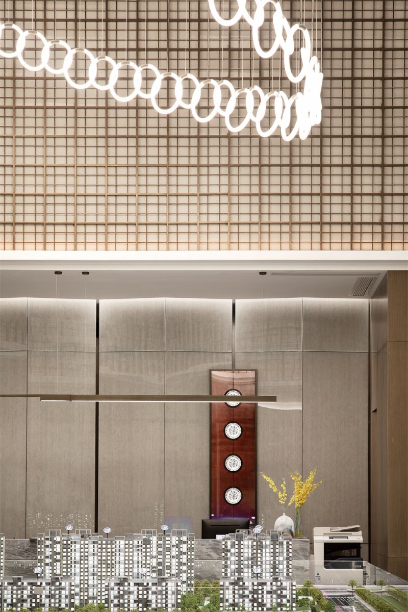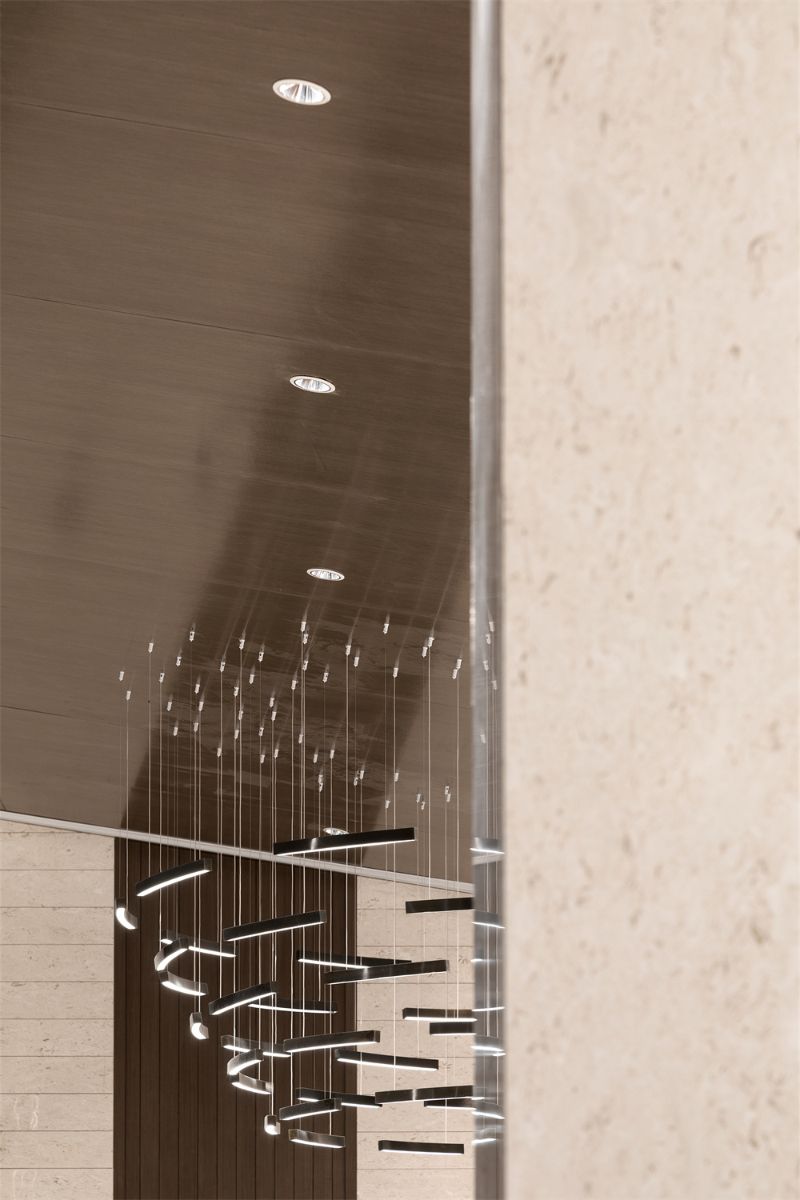Design of Real Estate Sales

Project
Introduction
"To a great extent, the foundation of design lies in understanding and establishing an order system. However, we believe that the fundamental essence of the architecture we seek is born from emotion and insight."
— Swiss architect Peter Zumthor.
The appearance of the sales office is a modern "white box." The extensive glass curtain wall space is open and transparent, highly expressive visually, and exudes a sense of sophisticated simplicity in the sunlight. This not only enhances the continuity between indoor and outdoor spaces but also achieves the artistic fusion of space and light and shadow.
Based on project positioning and anticipation of future lifestyle trends, the design aims to maintain an elegant, restrained, and minimalist language throughout. It employs modern deconstructive techniques to introduce lines and shadows, achieving a demonstration of symbiosis between architectural space and "natural life," presenting a simple yet emotionally resonant style.
In the model area, the entire space is organized with orderly straight and curved lines, resulting in distinct three-dimensional forms and creating an expansive and airy atmosphere. The integration of natural light and shadows adds liveliness to the entire space.
The lines in the model area are sleek, and the colors are tranquil. The curved main light fixture, connected by linked lines, dances in the high space, keeping the tension of life within specific spatial boundaries and delivering a strong visual impact.
Amidst the ample white space, freely arranged lighting installations and intersecting lines create a well-defined hierarchy in the entire space. The lines connect the space seamlessly, making it dynamic while preserving its inherent tranquility. With changing sunlight at different times, the space transitions from stillness to motion as light flows, forming a unique rhythmic tempo.
Bright sunlight streams into a corner of the interior, creating an interplay of light and shadows. The sunlight projects the shadows of the lighting fixtures onto the walls and the floor, infusing warmth and color into the transparent spatial layout, breaking the static rigidity of the space. Artistic glass installations with water-like patterns are artfully displayed throughout the space, and the ripple-shaped marble surfaces symbolize the continuation of life energy. The well-arranged interplay of light and shadows, under the reconstruction of light, expresses nature and refines life.
The layout of the negotiation area follows a regular pattern, presenting elegance and composure in a simple array, ensuring a comfortable scale for communication. The juxtaposition of different materials such as metal, marble, and leather creates a new aesthetic, with each collision and fusion representing a fresh revolution, infusing the space with a unique rhythm.
Architecture and space interact, and fashion mingles with the play of life. All forms, materials, and colors are encapsulated within proportions and rhythms, achieving the flexible interchangeability of functionality within the scene. The modern and elegant soft furnishings design concept is portrayed as form a within the spacious environment, emphasizing its sleekness.
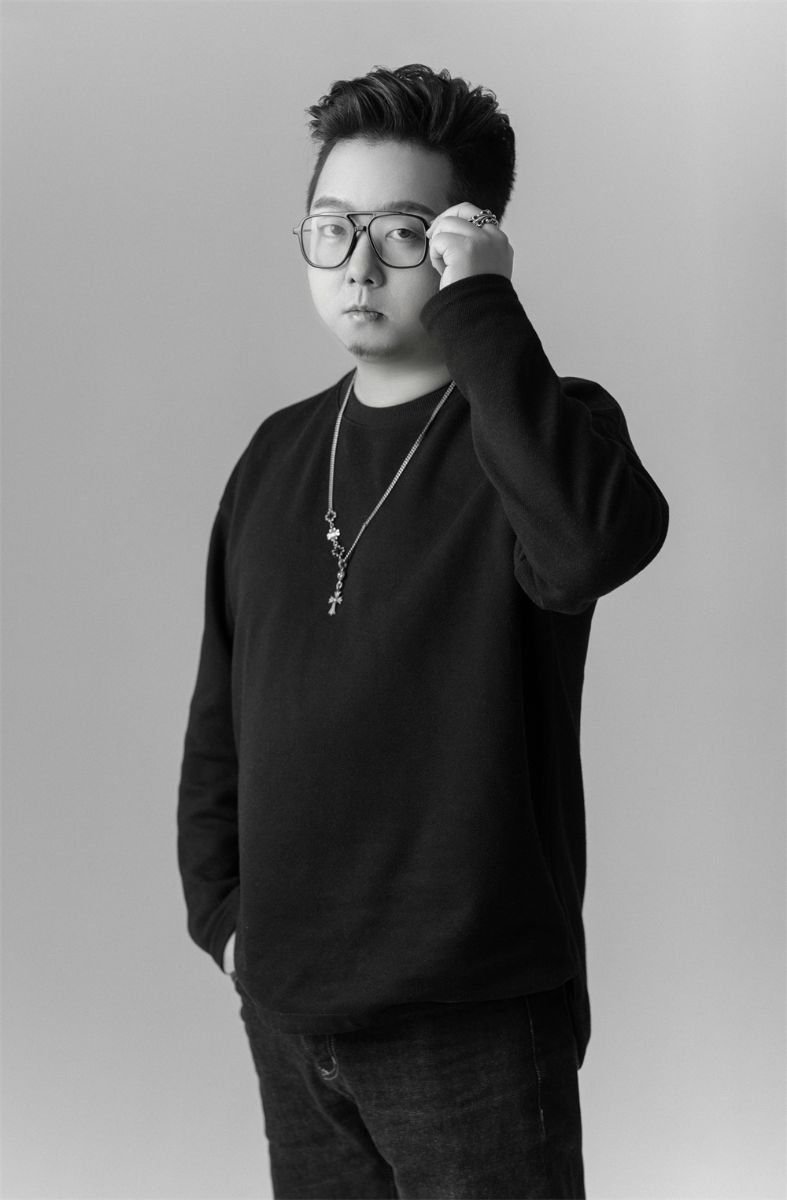
Design by FEI ZHOU
Currently serving as the Design Director at Fuzhou Jia Di Architectural Design Engineering Co., Ltd. A member of the Special Committee in Jiangxi Province and a co-founder of the Jiangxi Youth Designers Forum. With 11 years of experience in the field, recognized as one of Jiangxi's Top 10 Design Personalities in 2014. Participated in the recording and served as the main creative force on the "Exchange Space" program in 2015. Received the Focus Award for Outstanding Works in 2017 and was honored with the China (Jiangxi) Outstanding Young Designers Award for 2017-2018. Design philosophy emphasizes the importance of design quality, boundless creativity, courage, originality, and responsibility.


