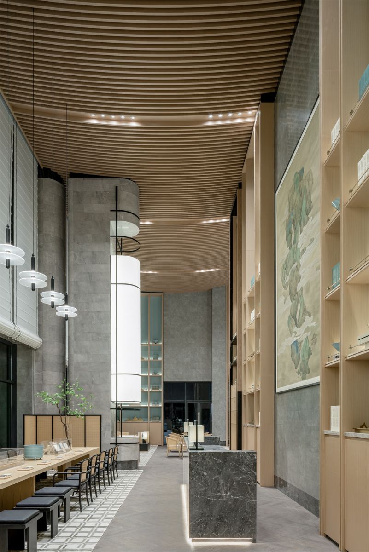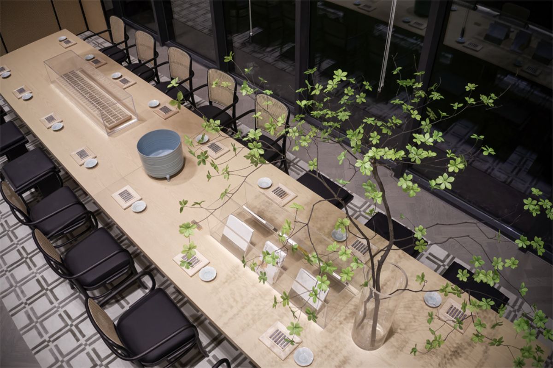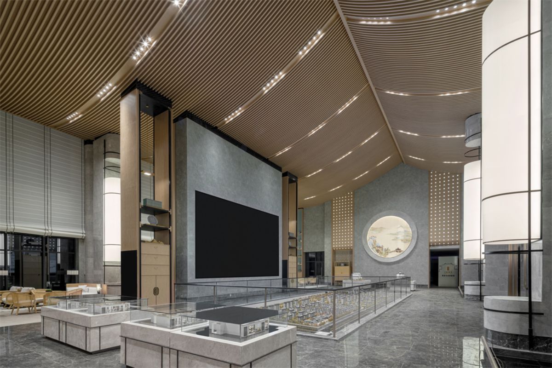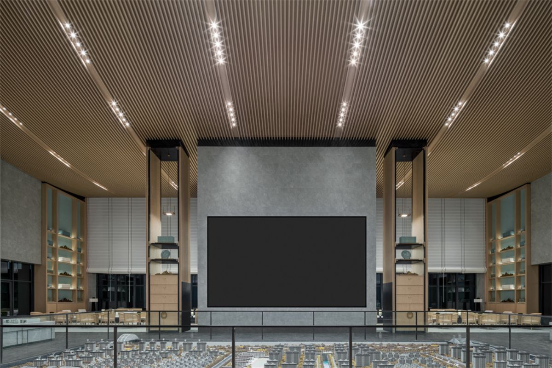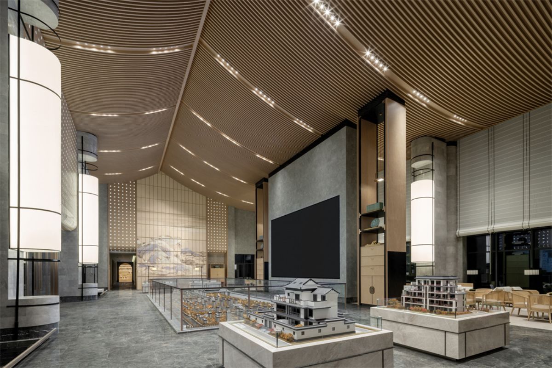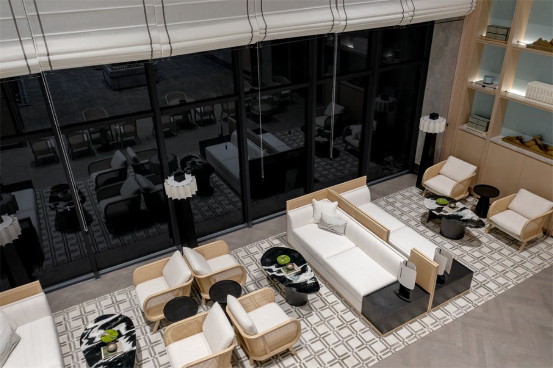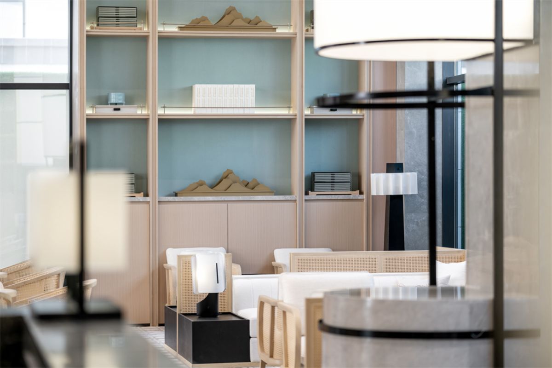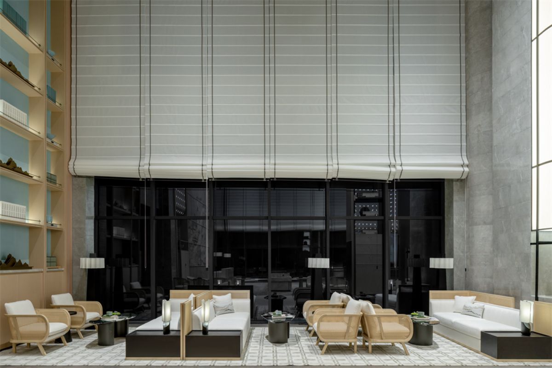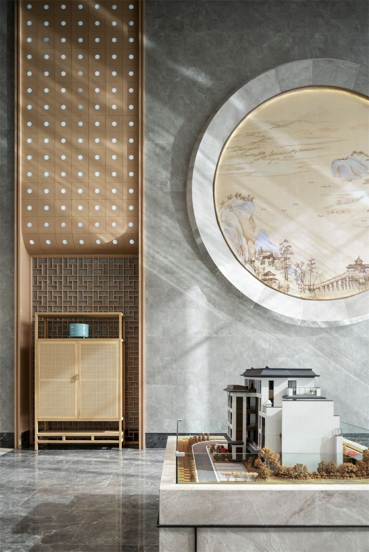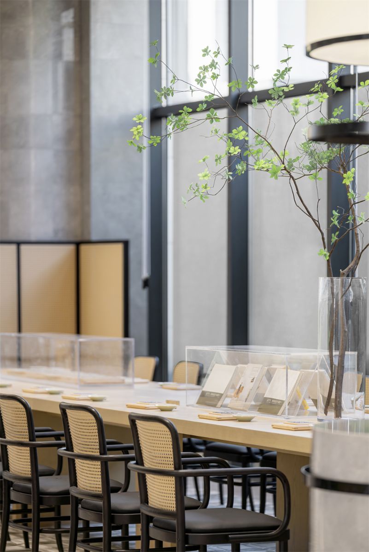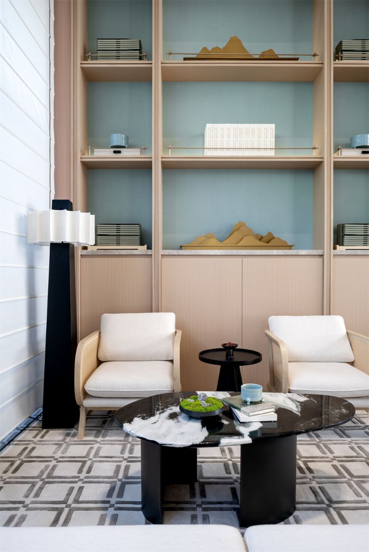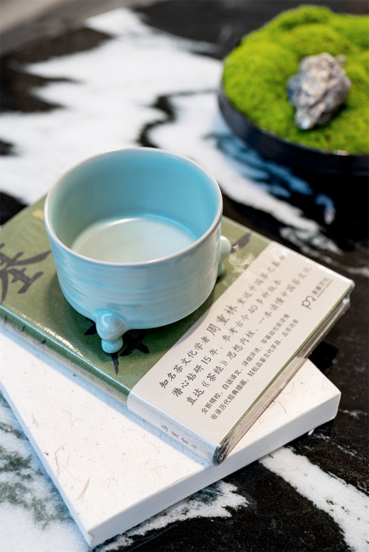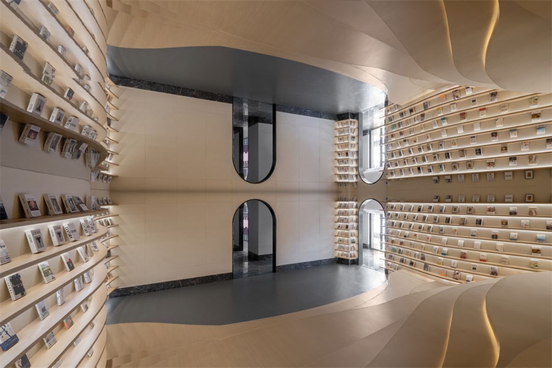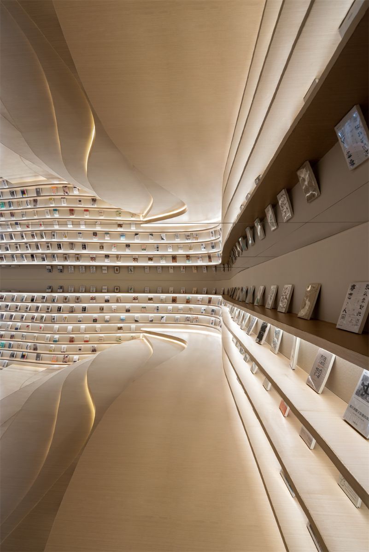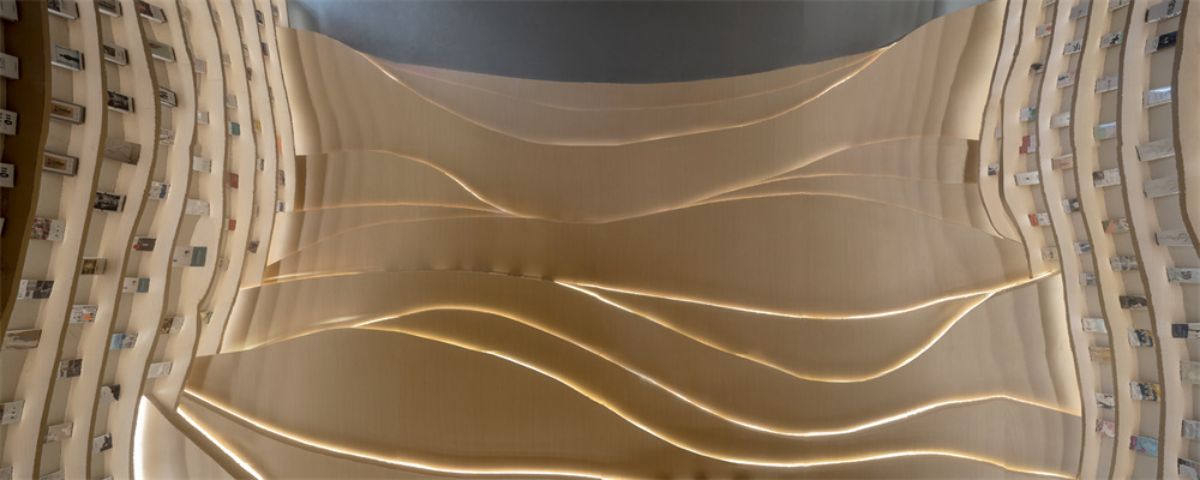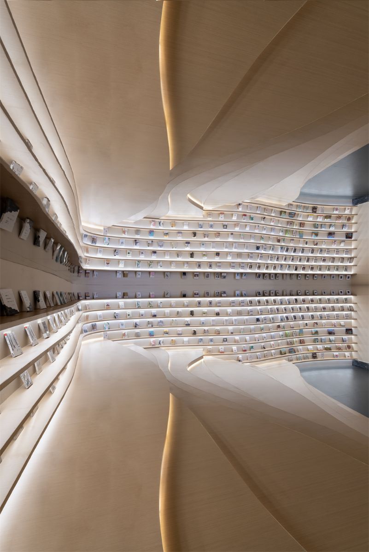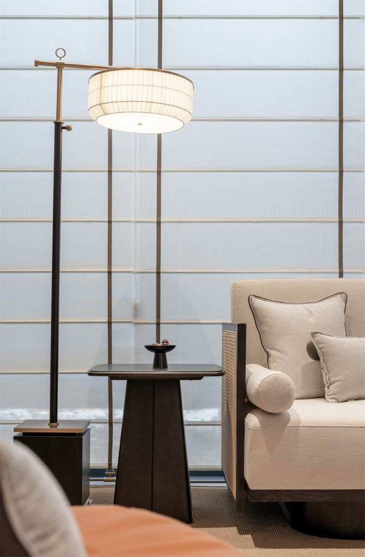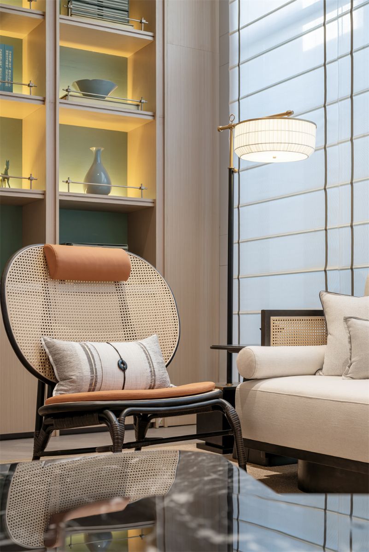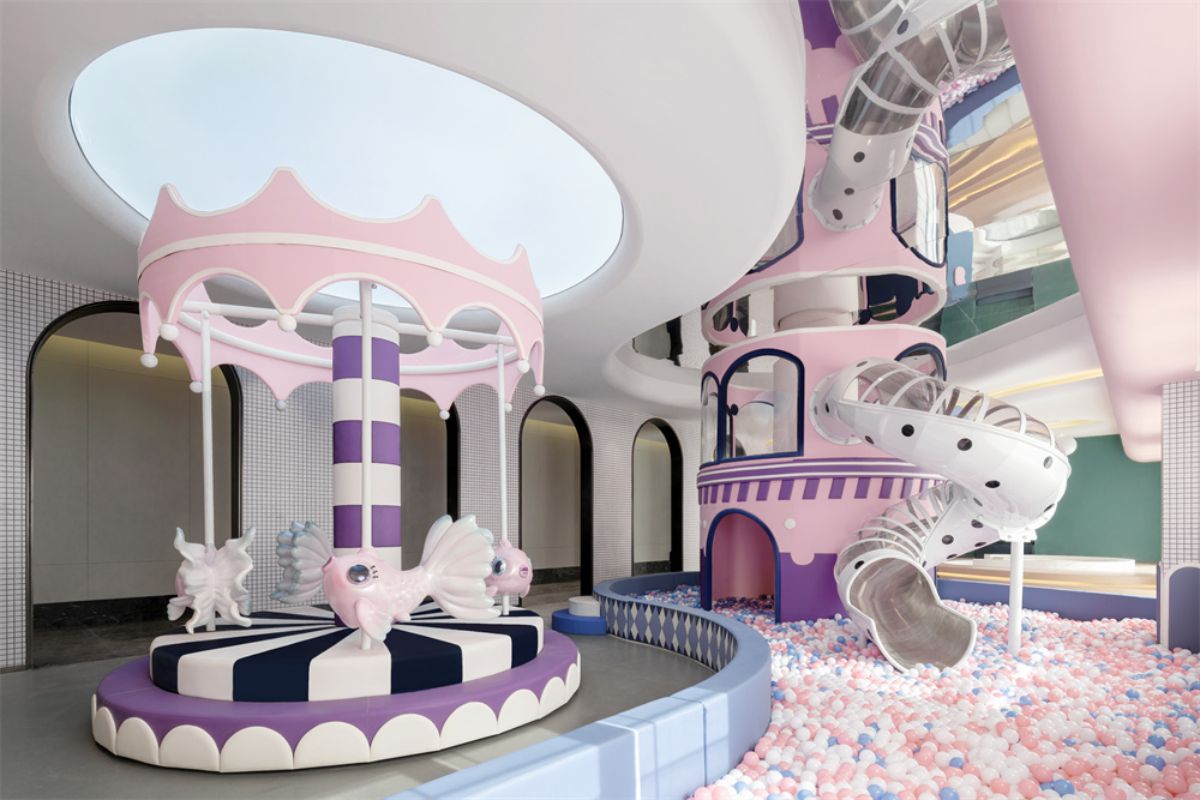Design of Real Estate Sales

Project
Introduction
Located in the city of Mengcheng County, Anhui Province, the 1500-square-foot project is designed in the Song dynasty style with a curved roof that extends to both sides with smooth and simple lines, the water on the top leads into the pool on the ground, echoing the artistic conception of the flowing water in the mountains. The shapes on both sides of the background wall run the Song dynasty's thousand-mile river and mountains as a cultural foreshadowing, and the color of the whole space is arranged in a wooden color, add the sky blue of Song dynasty as color ornament;
Space through corridors, stacked mountains, water, trees, flowers and birds, scenery into the room, to create a natural mountain free interest, harmony between people and the environment, complement each other.
The discussion area borrows from the layout of“Li Fang system” and arranges the functions in an orderly manner, taking the big sand table area to the discussion area as the central axis, and distributing the other functions around the two sides, the plane layout scheme of axisymmetric type is formed. Space from the transfer, no screen, open line of sight, each structure is inclusive.
The book bar is a complete set of the entire marketing center. In the design, a large mirror on the top surface is used as a reflection, stretching the entire height of the space. At the same time, it is also a design element using terraced fields. As the economic center of gravity moves southward, terraced fields were developed on a large scale in the southern part of the Yangtze River during the Northern Song dynasty.
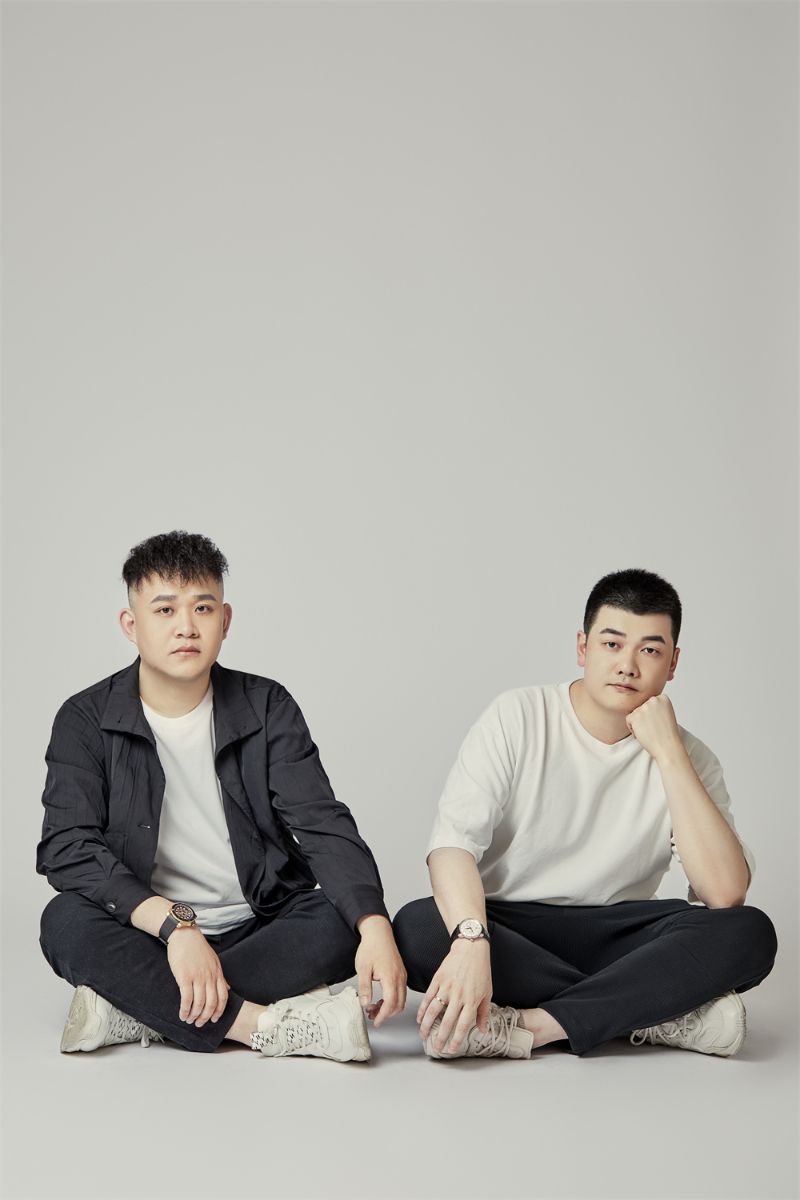
Design by Li Jiao&Xia Bin


