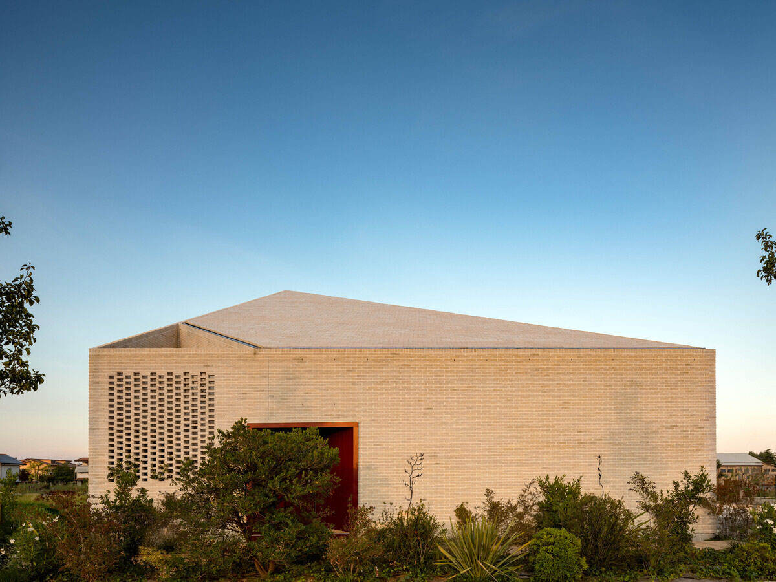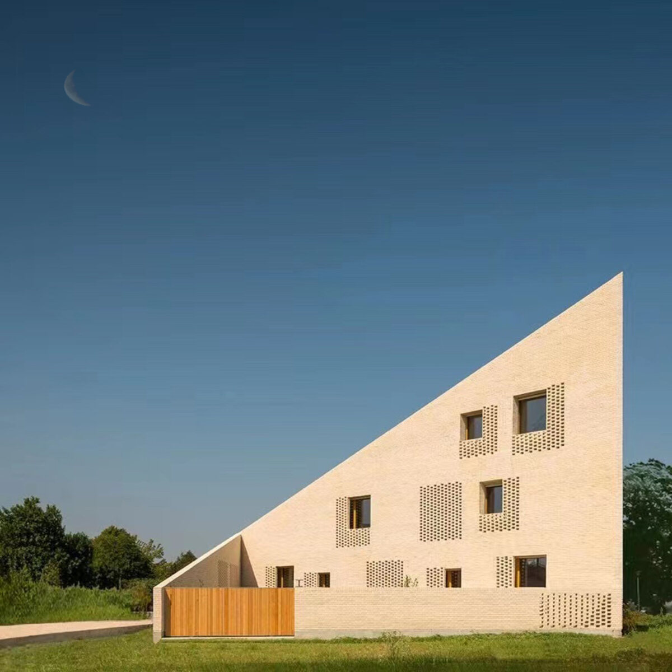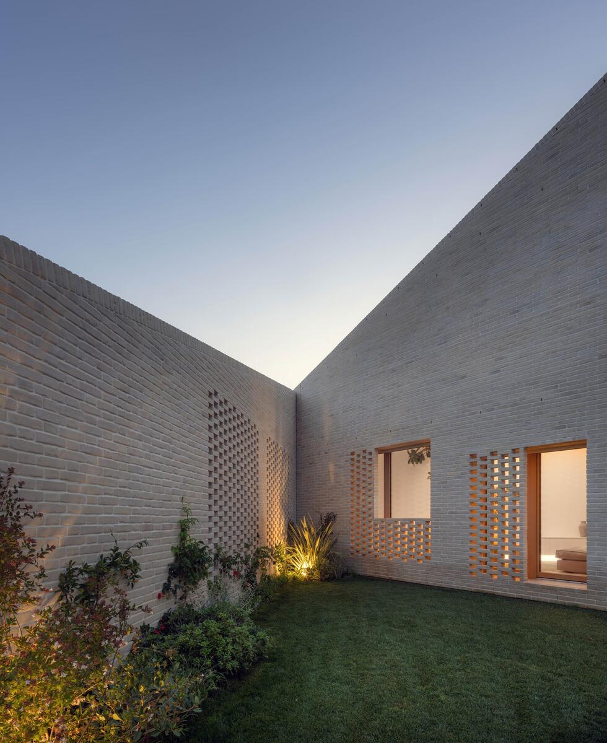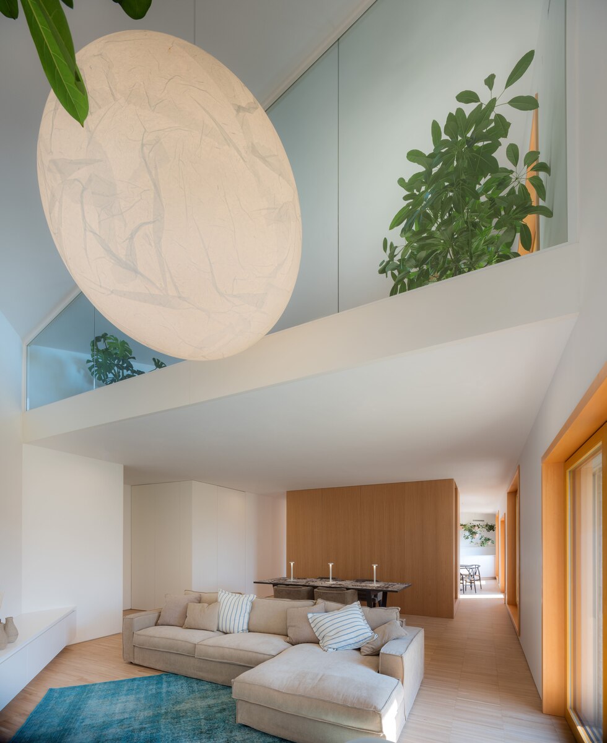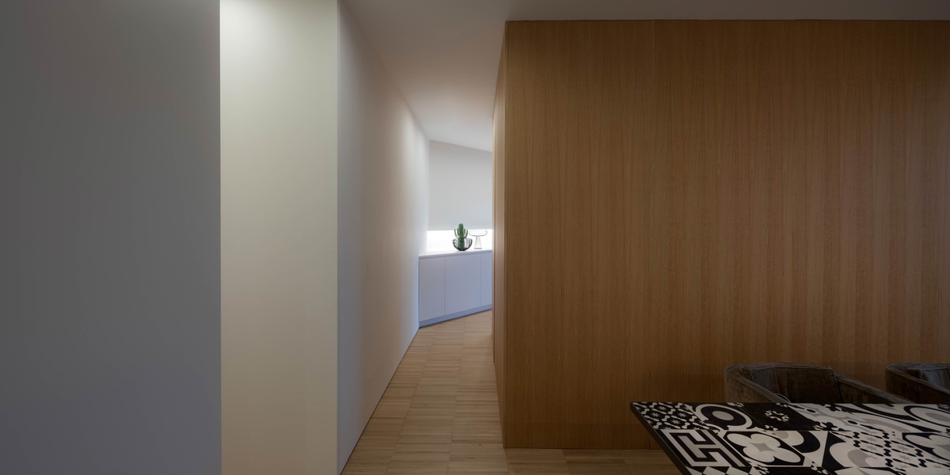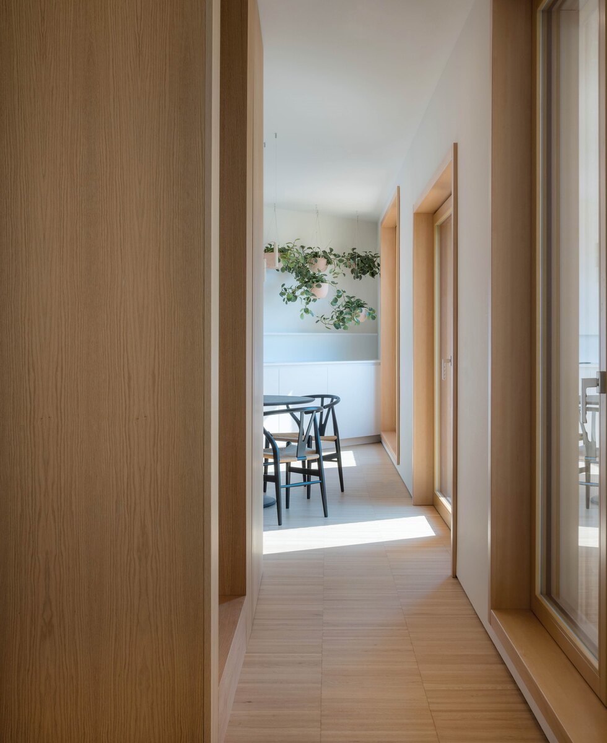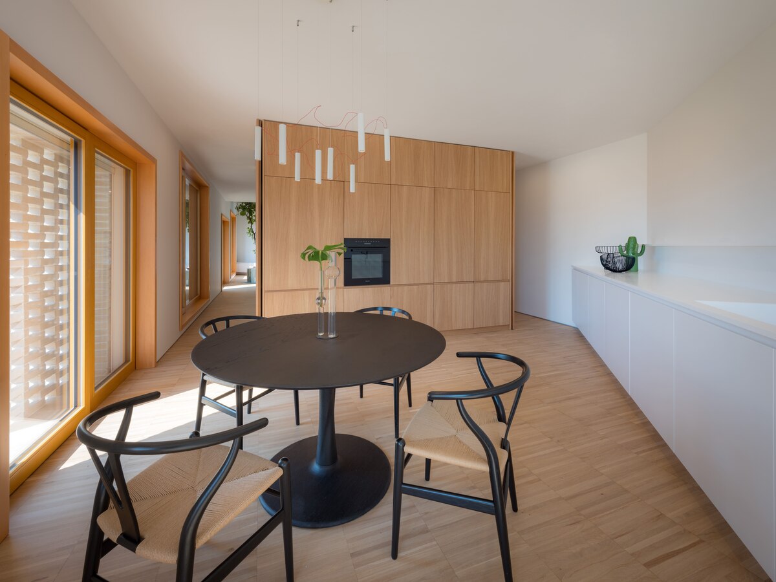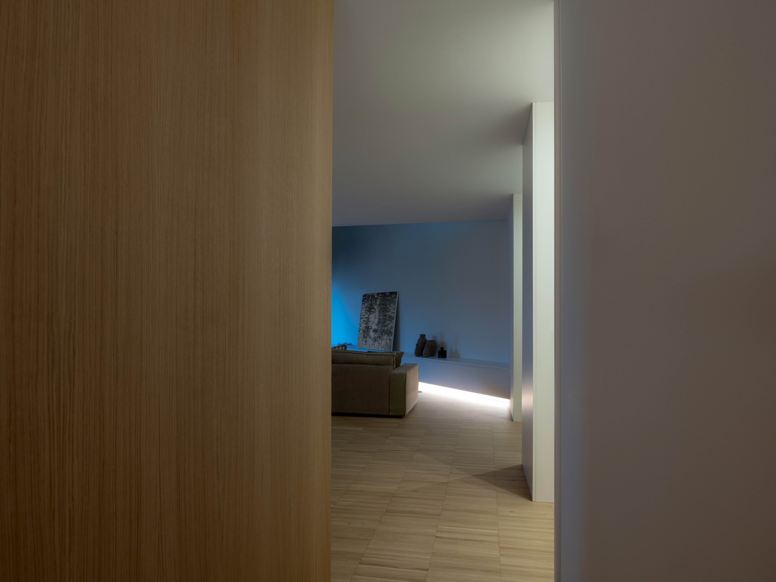Design of Villa Space

Projet
Introduction
Located on the outskirts of Jesolo, one of the most popular seaside resort cities in Italy, Nova[plan is a private boutique residential development project of nine regular triangular villas. Started in 2011, the forward-looking developer and the architect RBA carried out a discussion on the application of passive buildings in small-scale private residential building, pursuing the perfect integration of high-standard sustainable building technology and financial efficiency, as well as healthy indoor living environment.
The building complex consists of nine independent villas, which are connected to the municipal green space through a large pedestrian area. The design of triangular shapes, façade opening, volume orientation and height control ensure the natural daylight and landscape views of each house, as well as maximize each solar gain during cold seasons.
As a residential building project, in addition to creating and implementing design forms, we hope to promote a more harmonious, more reasonable and healthier architectural attitude, spatial attitude and attitude towards life.
In addition to paying attention to the originality of the design, the details of the design and the construction of the project, of course, these are the foundations of course. On this, we pay more attention to how the new building will be more friendly in the urban living environment. If you let everyone portray the ideal living environment, it may easily resonate, you need to open up free space, you need emotional communication, you need beautiful streets, and you need plants that are just as good. It is not a blind ideal state. The evolution of the behavior of people in hundreds of worlds and the performance of the relationship between urban scales is typical and most original yearning. And while the builders of this city are also paying attention to economic benefits and manufacturing costs, are we still likely to adopt new design languages, more comprehensive planning concepts and new technology development and application, which does not violate the growth of urban modernization? It also provides a natural and comfortable place to stay.
Designing and building a home means triggering processes that will affect multiple generations and will not only affect the cost of maintenance and management. The choice of suitable materials, technologies and systems allows the realization or redevelopment of homes with very low energy consumption and which, at The same time, offer a high level of thermal comfort and respect for the environment. For a result that satisfies the inhabitants, it is essential above all the care of the single details.
In order to achieve comfortable and energy-saving natural ventilation / natural lighting/interior temperature adjustment, the window-room area ratio refers to the local climatic conditions experience values, local regulations and professional calculation verification done by Casaclima.
In order to improve the accuracy of the material specification, the building details, the construction budget and the building site, 3D mockup and BIM have been taken as main design approaches for better understanding of the overall process.
Design by GUANGZHOU LUJERUO ARCHITECTURE DESIGN CO.,LTD
RBA, Ruggero Baldasso Architects, founded in 1999 in Venice, is a leading international design institution within the boundaries of architecture and urbanism, which devoted to discussing deeper insight into sustainability application.
URBAN object, a research and design studio, applies architectural thinking to interior domains beyond, dedicating in the understanding of achieving the balance between man, context and design approach.

