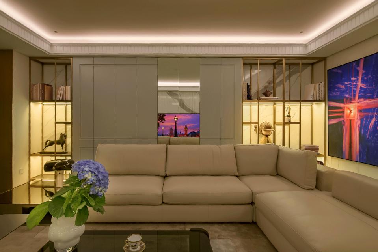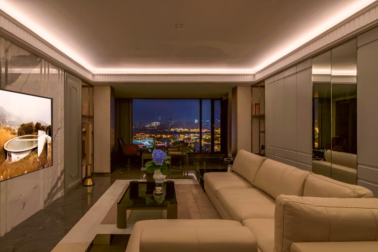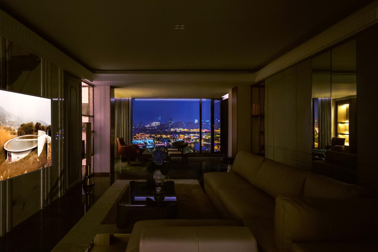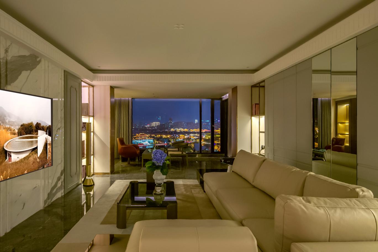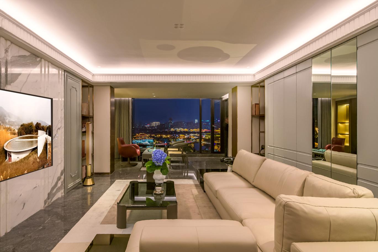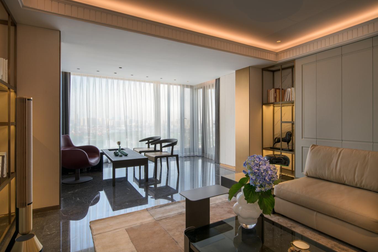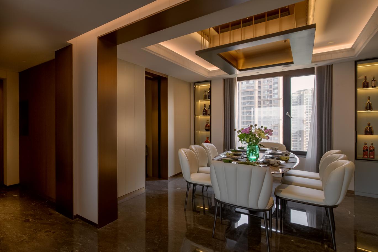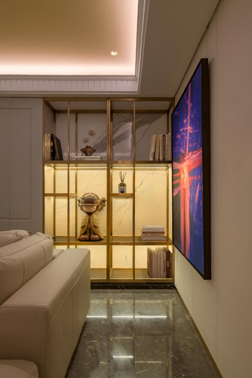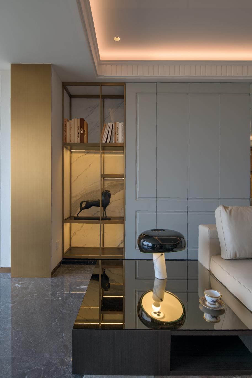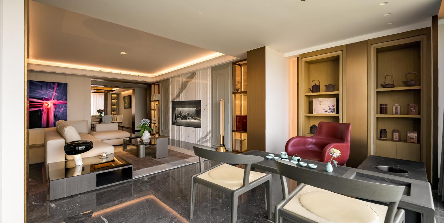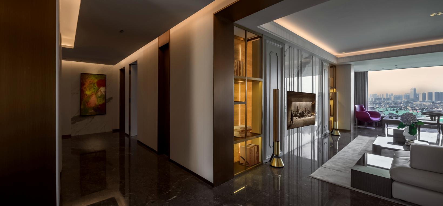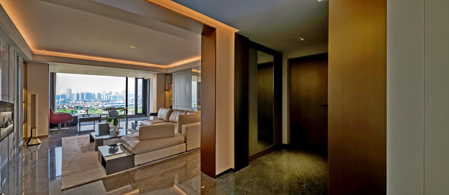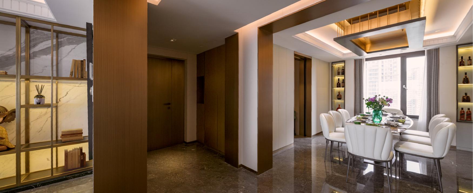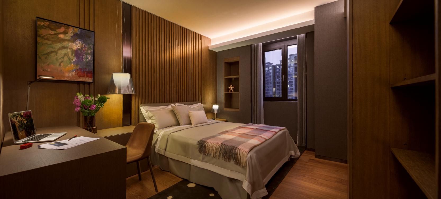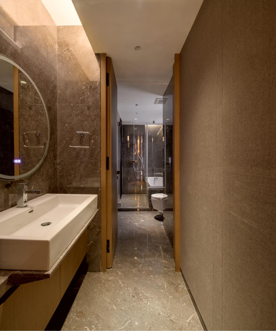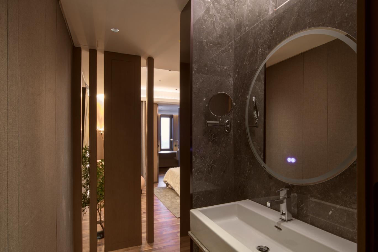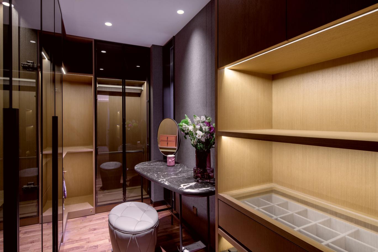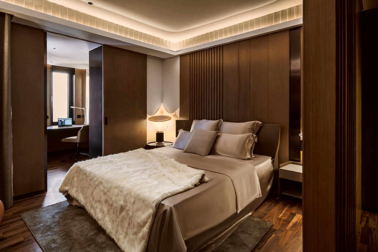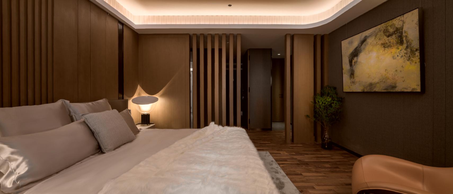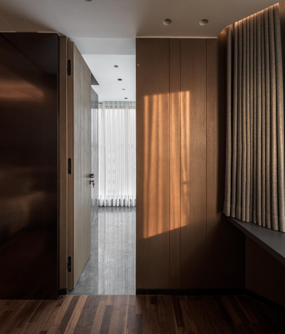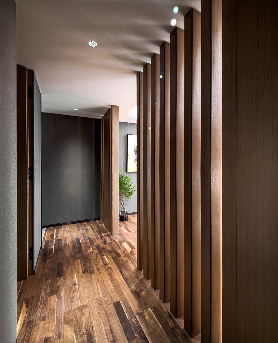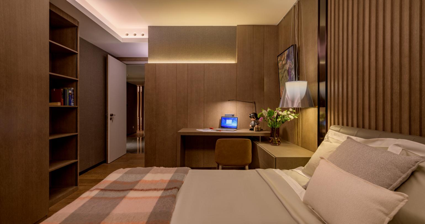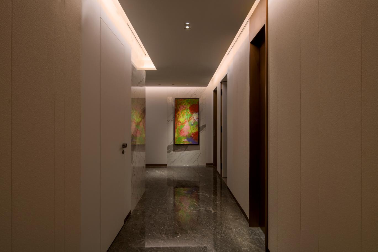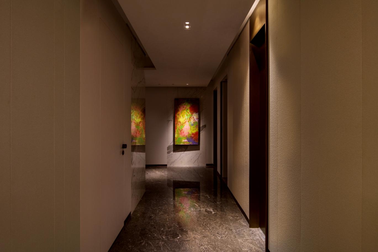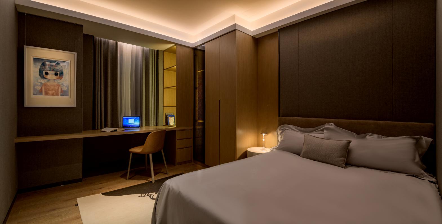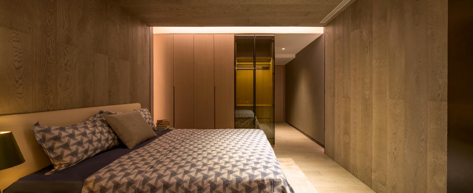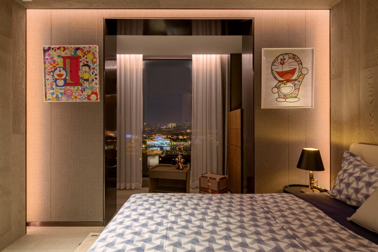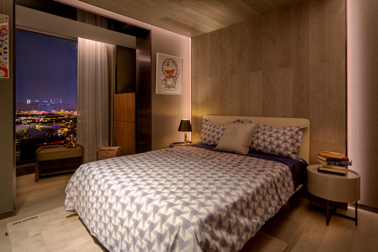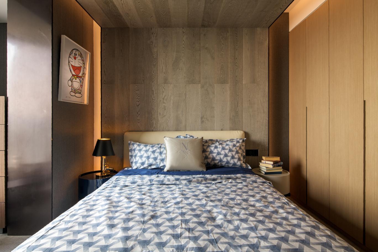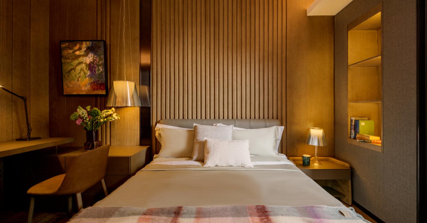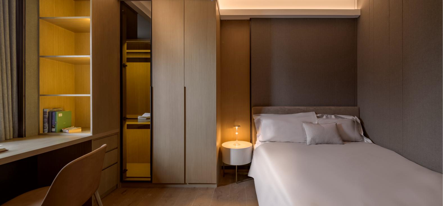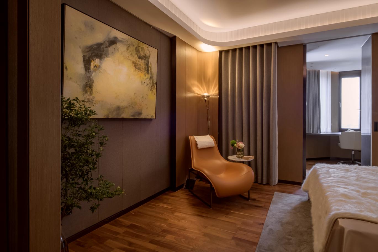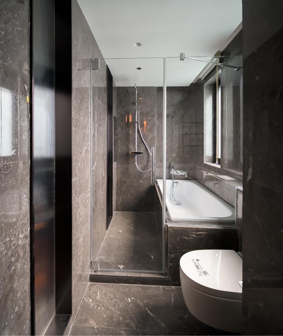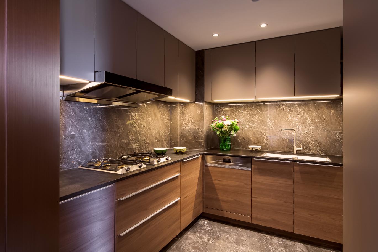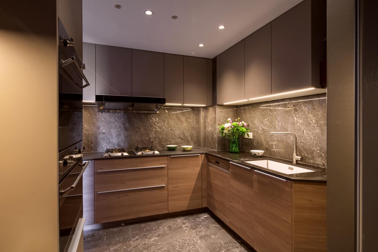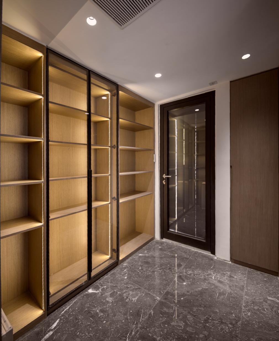Progettazione di Spazio residenziale

Progetto
Introduzione
Inizio
Dopo aver comunicato con il proprietario e sua moglie, ho capito che il proprietario appartiene alla delicata coesistenza razionale ed emotiva, ama le discipline umanistiche e artistiche di luoghi diversi e viaggiare in tutto il mondo, e raccoglie il carattere di custodire le cose nel processo, e il progetto adotta il classicismo occidentale moderno e compatibile come idea del suo design dello spazio, quando il conflitto tra i due diversi stili di design è abilmente integrato, facendo eco a ciò che il proprietario e sua moglie pensano, forse il nome "eclettismo" sarà più appropriato. La pianta dell'edificio è una disposizione moderna e la facciata è una fusione di classico e moderno. Il classico occidentale è rigoroso e simmetrico nello spazio, mentre il moderno può essere usato per rompere i confini.
Differenza
Oltre al riposo, ci sono più emozioni in casa, non importa la gioia e il dolore, si può sempre ottenere il calore a casa, il design è ricco come le fondamenta, per soddisfare le diverse esigenze dei proprietari, si può vedere l'ultimo stoccaggio, come nella camera da letto principale, considerando la vita reale della casa, la lunghezza del guardaroba è aumentata da 4,8M a 7,0M, e lo spazio del comò è stato aumentato, e una grande area di armadi è stato aggiunto dopo di esso
Il progetto è capriccioso e c'è più resilienza nel processo di esecuzione, oppure riecheggia uno stato più adatto!
Nella facciata, le linee verticali sono per lo più utilizzate per dividere la proporzione snella, in modo da dare la sensazione visiva di allungare l'altezza del piano.
In molte parti metalliche, il bronzo antico è utilizzato per richiamare il patrimonio culturale dell'antica capitale Xi'an.
Al metallo, alla pietra, al legno e al tessuto si aggiunge la pelle. La vita in casa aumenta l'esperienza olfattiva.
Ombra di luce
Nella Genesi Dio disse che ci sarebbe stata la luce, e la luce ci fu. Questa citazione trasmette l'importanza della luce della creazione. La luce è separata dalle tenebre e rappresenta la rivelazione, la speranza e la vita. Il design non può creare la luce, ma comprende come la luce possa essere usata per dare forma allo spazio e alle emozioni.
Una tecnologia di controllo intelligente trasforma la luce da 2D a 3D, un processo che evidenzia il posizionamento della soluzione progettuale. In questo spazio, la luce è intimamente legata all'attività umana e le emozioni del momento interagiscono con il colore e l'intensità della luce. La luce è diventata un elemento indispensabile nello spazio, che non solo collega le persone e lo spazio, ma tocca anche involontariamente le corde del cuore delle persone e innesca fluttuazioni emotive. Sebbene la funzione sia il motore principale dello spazio, in realtà è la luce a dominare il cambiamento dello spazio. Senza luce, lo spazio perderebbe il suo significato di esistenza, le emozioni sarebbero impossibili e le funzioni non avrebbero più senso. Per soddisfare le esigenze generali, il progetto ha definito diverse modalità di scenario e ha regolato la posizione e l'angolazione degli apparecchi, la sostituzione degli accessori e la regolazione dei parametri di illuminazione durante la fase finale di presentazione. Il design giusto è un circolo virtuoso che costruisce una bella relazione con il proprietario. Il design crede che solo integrando vari elementi si possa presentare un buon risultato.

Progetto di Shanghai Boqian architectural association Co., LTD
Shanghai Boqian Architectural Association Co., Ltd. è stata fondata a Shanghai nel 2018. Il fondatore e direttore del design Huang Kuan-Po si è laureato presso il Dipartimento di Architettura dell'Università di Scienza e Tecnologia della Cina, a Taipei, Taiwan.
La nostra società è un'azienda di design d'interni professionale, che integra il design d'interni e la decorazione soft. I nostri requisiti per il design sono "solo 59 e 60 differenze", e il lavoro di progettazione è razionale e rigoroso. Dobbiamo sostenere l'atteggiamento lavorativo di "ciò che pensi tu - ciò che penso io - diligente - intima considerazione traspositiva" per ogni design e servire ogni cliente.
La nostra gamma di servizi
Progettazione di interni: tra cui, ma non solo, progettazione di abitazioni, spazi commerciali, uffici, ecc.
Progettazione di decorazioni morbide: Fornire un servizio unico di progettazione e approvvigionamento di decorazioni morbide per creare un ambiente interno armonioso e unificato.
Co-design professionale: come la progettazione dell'illuminazione, l'integrazione della casa intelligente, i sistemi di approvvigionamento idrico e di drenaggio di tipo medico, i sistemi di condizionamento UNICORN...... selezione di materiali ecologici, ecc.
La nostra filosofia di progettazione Tutti i progetti hanno un rapporto con le persone: "orientato alle persone" è l'idea centrale della nostra filosofia di progettazione. In particolare, il rapporto tra la qualità dello spazio (quality of space) e la dimensione dello spazio (quantity of space). Personalizzazione su misura: Soluzioni di interior design su misura per le esigenze e le preferenze di ogni cliente. Protezione dell'ambiente e della salute: Sosteniamo la progettazione ecologica e diamo priorità alla scelta di materiali e processi ecologici per garantire la salubrità dell'ambiente interno.
Nel 2019, la Zhengcheng Experimental School di Linyi, Shandong, ha vinto il Gold Award nella categoria - Educational Space - Award agli Asia Pacific Space Design Awards e il Japan Lion Design Competition -- il Silver Award nella categoria Educational Space Design] nel settore dell'interior design.
Nel 2021: Pudong New Area, Shanghai, Shanda Kinpan Residence, ha vinto il Gold Award nella categoria Residential Space - Award agli Asia Pacific Space Design Awards.
Il nostro team Il team di progettazione: Composto da designer esperti con visione internazionale e pratica locale. Team di gestione: Un team di gestione efficiente per fornire ai clienti una gamma completa di servizi di gestione del progetto e di assistenza post-vendita.
I servizi della nostra azienda Punto di forza del design: Il nostro team di progettazione ha una ricca esperienza nel settore e capacità di innovazione. Servizio clienti: Forniamo un servizio esclusivo one-to-one, seguiamo il progetto durante tutto il processo e garantiamo la soddisfazione del cliente.

