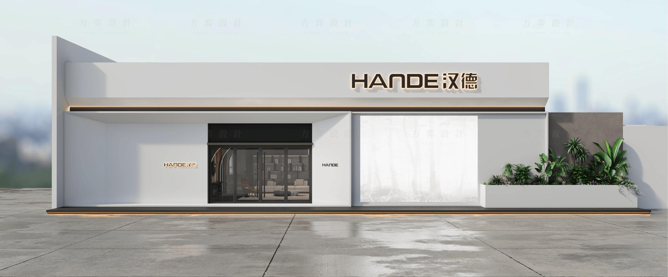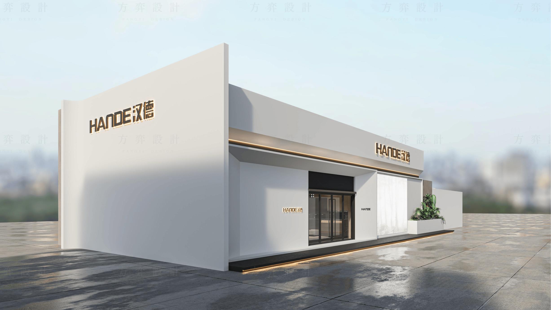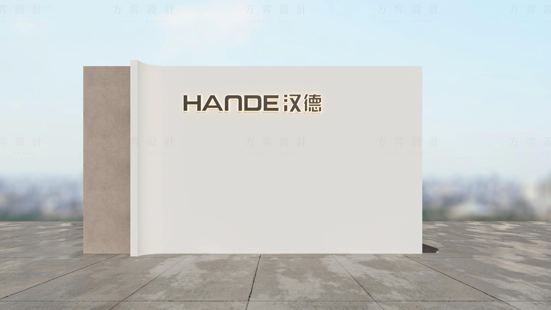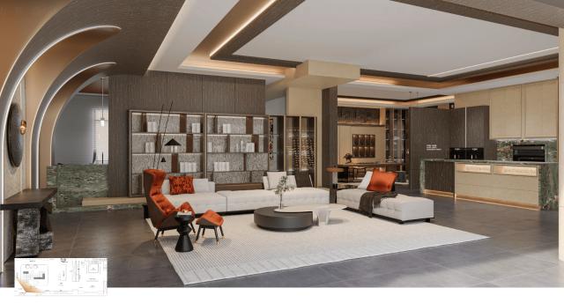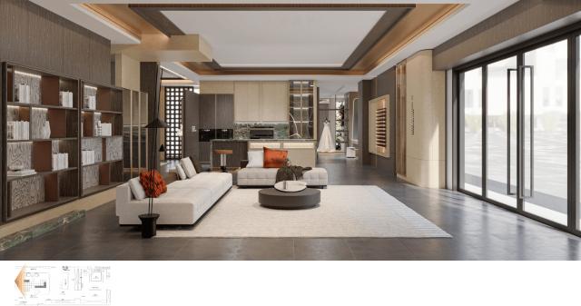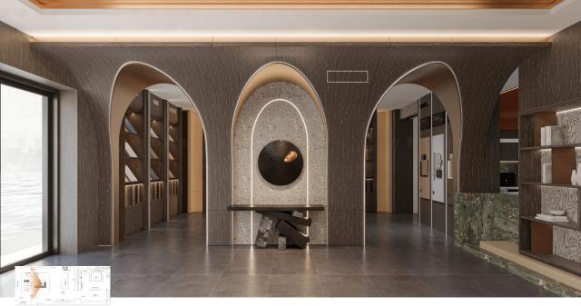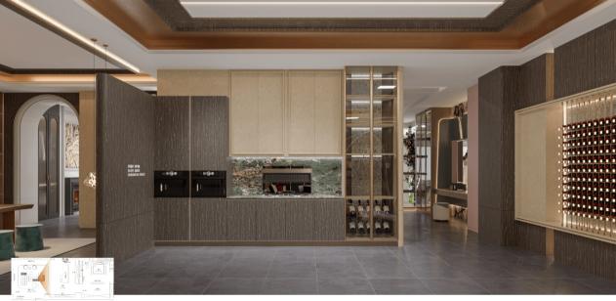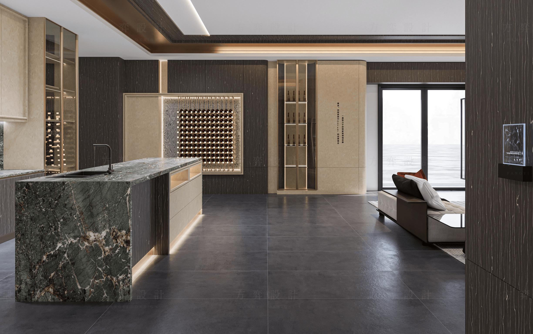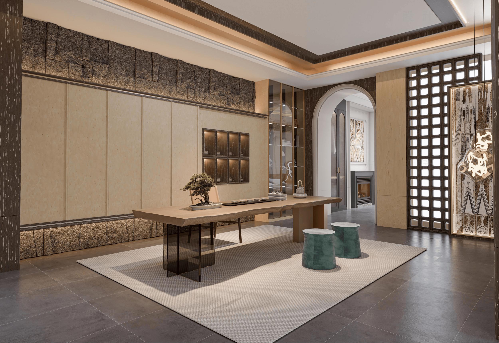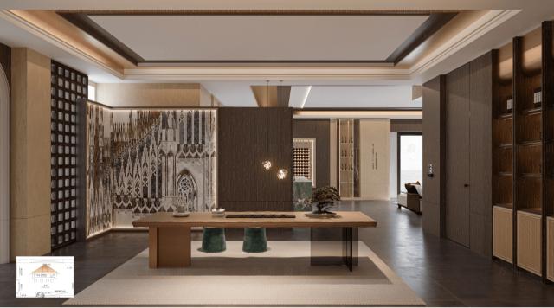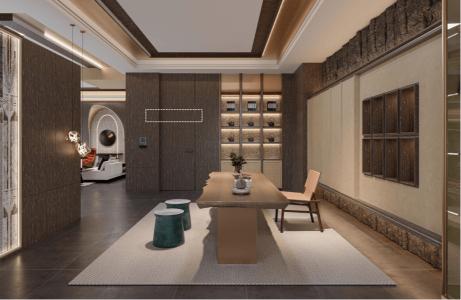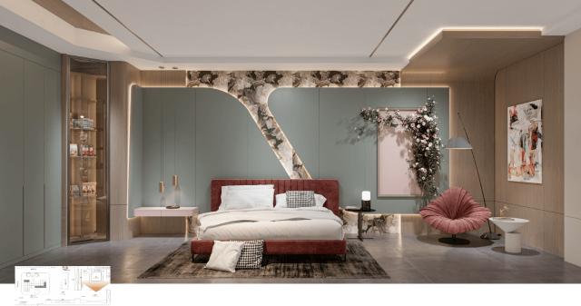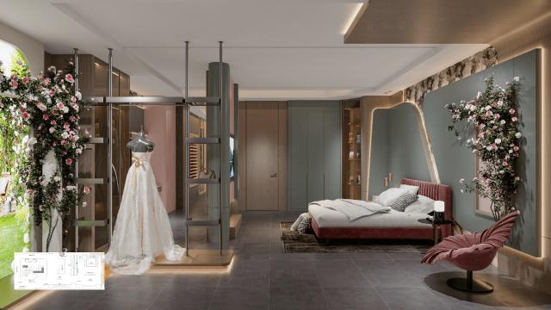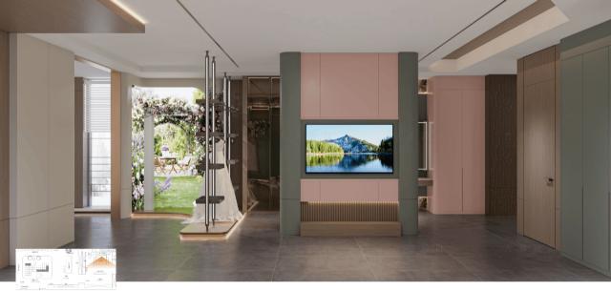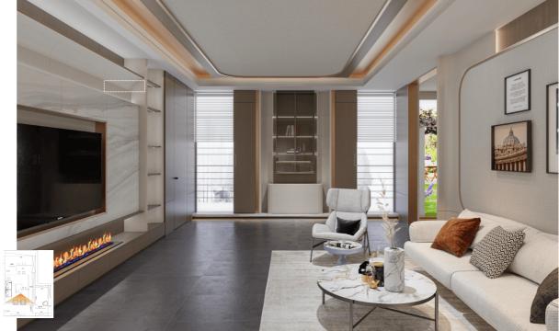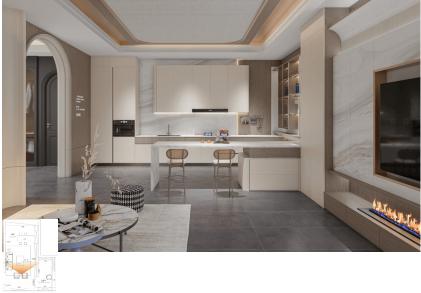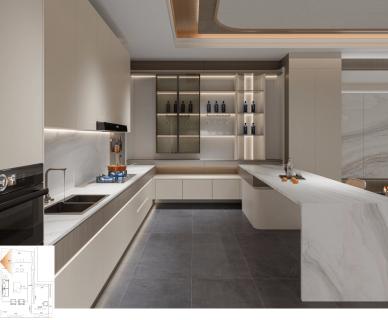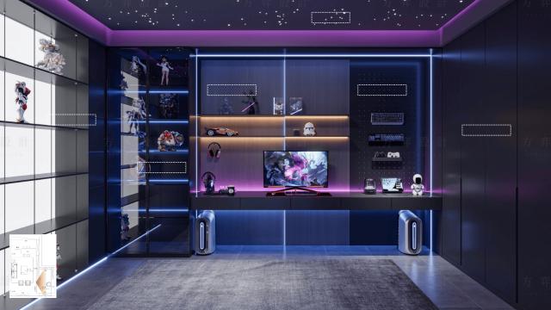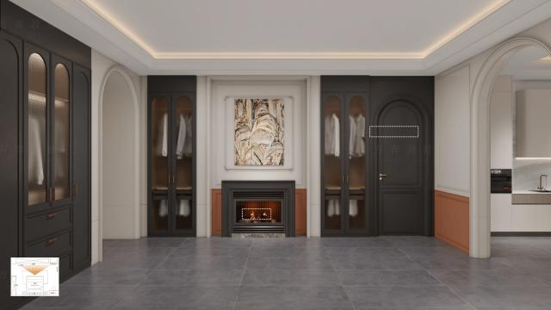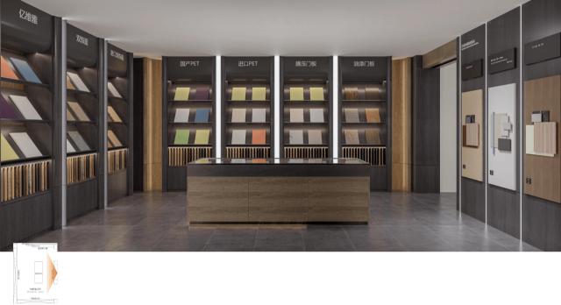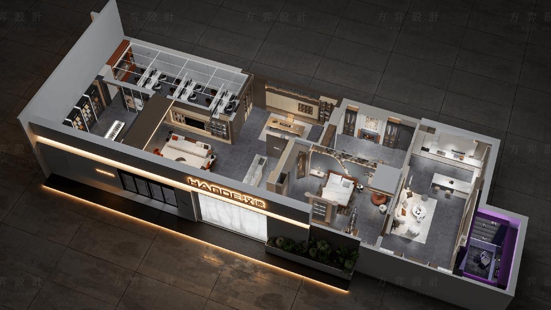Progettazione di TOP 10 Designer
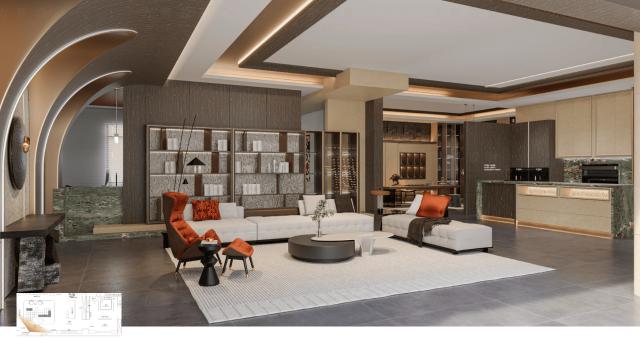
Progetto
Introduzione
Questo caso adotta il design dello strutturalismo moderno, con una forma della facciata esterna semplice e pura, intervallata da blocchi contrastanti di diverse dimensioni. La qualità della vernice esterna, del vetro, del metallo e dei materiali della scatola luminosa mette in evidenza il livello di dettaglio, con un forte temperamento sobrio ma elegante. Le linee ordinate e stratificate incarnano perfettamente l'estetica minimalista moderna, che è semplice ma non semplice.
Lo spazio del foyer segue lo stile "Modern high-definition light luxury", concentrandosi sull'affinamento della forma del processo e delle linee, sull'eccellente processo e sugli ultimi dettagli dell'integrazione, nella performance dell'arte lentamente descritta dal lusso low-key. Lo spazio espositivo del soggiorno ha la libera interfaccia tra interno ed esterno senza ostacoli, l'elegante quadrato regolare del soffitto bianco è messo a parte, insieme al semplice terreno grigio chiaro, contiene il campo migliaia di temperamento. Il layout libero dello spazio del soggiorno offre un'estensione multi-design del layout della casa, dall'intero mobile su misura al mobile del vino in vetro metallico, su misura, l'atmosfera della texture, mostrando la texture avanzata. La cucina occidentale, il design dell'integrazione della sala da pranzo, le esigenze della vita e l'esperienza sensoriale, ripensano il significato dello spazio, rompono le limitazioni dello spazio, lasciano fluire la permeabilità nello spazio, mostrando il lusso puro e la libertà.
Lo spazio segue lo stile "Modern Italian light luxury", ponendo l'accento sull'affinamento delle forme e delle linee, fondendo l'eccellente lavorazione con i dettagli più estremi e raccontando lentamente il lusso low-key nell'espressione artistica.
La disposizione libera dello spazio del soggiorno offre un'estensione multi-design della disposizione della casa, dall'intero mobile su misura al mobile da vino in vetro metallico, su misura, all'atmosfera di texture, mostrando la texture avanzata.
Cucina di alto livello Sblocca il nuovo campo "Social
Uno spazio per la sala da pranzo e la cucina creato combinando pittura e pannelli di roccia.
E design aperto Fornisce interattività allo spazio
Rompere le barriere spaziali Per non avere confini tra le regioni
Ispirazione di design
L'ascesa della fiducia culturale China-Chic
Improvvisamente, è stata come una notte di "China-Chic". Nel 2024, l'autostima culturale delle persone e l'identità culturale locale stanno gradualmente migliorando, il che rappresenta la manifestazione più intuitiva della tendenza dell'interior design, ovvero il ritorno del nuovo stile cinese e l'ascesa dell'estetica China-Chic.
Fascino elegante, assaporando la tranquillità del tempo
Utilizzando un moderno linguaggio decostruttivo per interpretare l'estetica orientale, il punto di forza del design di questa sala da tè sta nell'uso di diversi pannelli espositivi, intervallati e scomposti per creare un'estetica strutturale più potente, formando un nuovo ordine spaziale, che consente all'arte di fluire attraverso lo spazio e di sperimentare il fascino della cultura orientale.
Il sistema integrato di armadietti per il tè, attraverso
La disposizione ordinata, l'intreccio e la scomposizione creano un'estetica strutturale più potente, formando un nuovo ordine spaziale, permettendo all'arte di fluire attraverso lo spazio e di sperimentare il fascino della cultura orientale.
Ispirazione di design
La sua economia
Sotto l'impulso della sua economia, sempre più donne occupano una posizione dominante nelle decisioni di consumo domestico.
e hanno esigenze più elevate per quanto riguarda i dettagli e l'esperienza dei prodotti. In risposta alle esigenze di moda e di cura della pelle delle donne, è stato adottato un design integrato con un armadio a muro, con uno stile e materiali complessivi armoniosi e unificati. Allo stesso tempo, l'intera disposizione degli spazi è conforme all'ergonomia, soddisfacendo pienamente le esigenze degli utenti per quanto riguarda la conservazione dei vestiti e la vestizione e raggiungendo un equilibrio tra funzionalità ed estetica.
- Questo spazio è ispirato al Giardino di Monet.
- Per quanto riguarda la progettazione funzionale dello spazio, viene adottato un sistema di camere da letto completo, che rappresenta la tendenza e la direzione dei palazzi moderni. Il design della suite integra funzioni come il sonno, la lettura e lo spogliatoio.
- Per quanto riguarda l'abbinamento dei colori e lo stile, lo spazio complessivo è progettato con un'ampia area di collisione verde e rosa, che evidenzia l'atmosfera fresca e delicata dello spazio. Il fiore simulato e il pannello di fondo stampato in digitale sono abbinati e il design è pieno di atmosfera artistica, dando alle persone un senso visivo rinfrescante; la stampa digitale del motivo floreale a trama scura sullo sfondo del letto rompe la frivolezza dei toni chiari nello spazio, rendendo il tono di colore complessivo più stabile. Allo stesso tempo, incorpora anche contenuti di design con uno stile forte, creando uno spazio artistico unico e creando un effetto visivo unico.
- L'area di lettura per il tempo libero utilizza pannelli a parete con venature di legno per dividere la camera da letto e lo spazio di lettura per il tempo libero. È caratterizzata da un comodo divano per una sola persona, abbinato a un piccolo tavolino rotondo, da bouquet di fiori biomimetici e da lightbox paesaggistici alle pareti e da un'illuminazione calda. Sembra di essere in un giardino tranquillo, dove si può bere un tè o leggere con calma.
- La funzione di design integrato di armadio e toletta si combina perfettamente con l'estetica! L'armadio è caratterizzato da un design a un'anta e da un'ampia toeletta, che soddisfa le esigenze di stoccaggio e conservazione delle forniture quotidiane per la vestizione. Il fondo della toeletta è lasciato vuoto, creando un effetto penetrante leggero e visivamente esteso. L'anta in vetro funge da abbellimento, con una texture trasparente che regala una sensazione di delicatezza.
- Il design complessivo dello spazio è conforme alle caratteristiche dei prodotti popolari in termini di funzionalità, abbinamento dei colori, artigianato, design e arte.
In termini di abbinamento dei colori e di stile, lo spazio complessivo è
progettato con un'ampia area di collisione verde e rosa, evidenziando l'atmosfera fresca e gentile dello spazio. Il fiore simulato e il tabellone stampato in digitale sono abbinati e il design è pieno di atmosfera artistica, dando alle persone un senso visivo rinfrescante;
La stampa digitale del motivo floreale a trama scura sullo sfondo del letto spezza la frivolezza dei toni chiari nello spazio, rendendo più stabile il tono cromatico complessivo. Allo stesso tempo, incorpora anche contenuti di design con uno stile forte, creando uno spazio artistico unico e creando un effetto visivo unico.
Ispirazione di design
Integrazione spaziale - Vita avanzata
Con i rapidi cambiamenti della vita contemporanea, le tecnologie dell'informazione hanno rafforzato la comunicazione e lo scambio tra le persone. Allo stesso tempo, sotto la duplice pressione della vita e del lavoro, le persone hanno iniziato a tornare dalla ricerca di una vita personalizzata al mantenimento delle relazioni familiari.
Anche le abitudini sociali delle persone sono state riesaminate e la domanda di interazione sociale è cambiata. Le attività sociali negli spazi familiari sono diventate più frequenti, dando origine ai "banchetti familiari in stile moderno": in uno spazio aperto e senza confini, la famiglia e gli amici si riuniscono e si muovono secondo il loro cuore; non sono più limitati dai vincoli dello spazio, ma guidano l'espansione dello spazio e trovano un luogo ideale di libertà al suo interno.
Atmosfera spaziale coinvolgente
La sala degli sport utilizza il nero scuro come colore di sfondo dello spazio,
Accoppiato con una luce blu futuristica; i colori unici e il design tecnologico dell'illuminazione
si completano a vicenda, estremamente suggestivi.
È semplicemente la stanza dei sogni per gli appassionati di sport!
Camera da letto in stile francese a contrasto con la luce retrò e il lusso
Una camera da letto dominata dai toni del nero, del bianco e dell'arancione,
con una parete di fondo infusa di linee classiche francesi in gesso intagliato, che emana un senso di eleganza e squisitezza dall'interno verso l'esterno;
Un moderno armadio superiore di tonalità nera, abbinato ad ante curve francesi e vetro smerigliato, emana un'atmosfera pigra e alla moda in stile francese, rendendolo una scelta perfettamente casual.
Red and White Collision - Creare uno spazio ufficio moderno e alla moda
L'ufficio si presenta in un delicato color caffè latteo, utilizzando blocchi di colore semplici e di alto livello per un design regionale su base moderna e minimalista. L'abbinamento di colori puri rende lo spazio calmo e non monotono.
La parete incorpora elementi artistici alla moda e ricche combinazioni di colori per creare uno spazio ufficio altamente creativo, ispirando ulteriori ispirazioni di design.
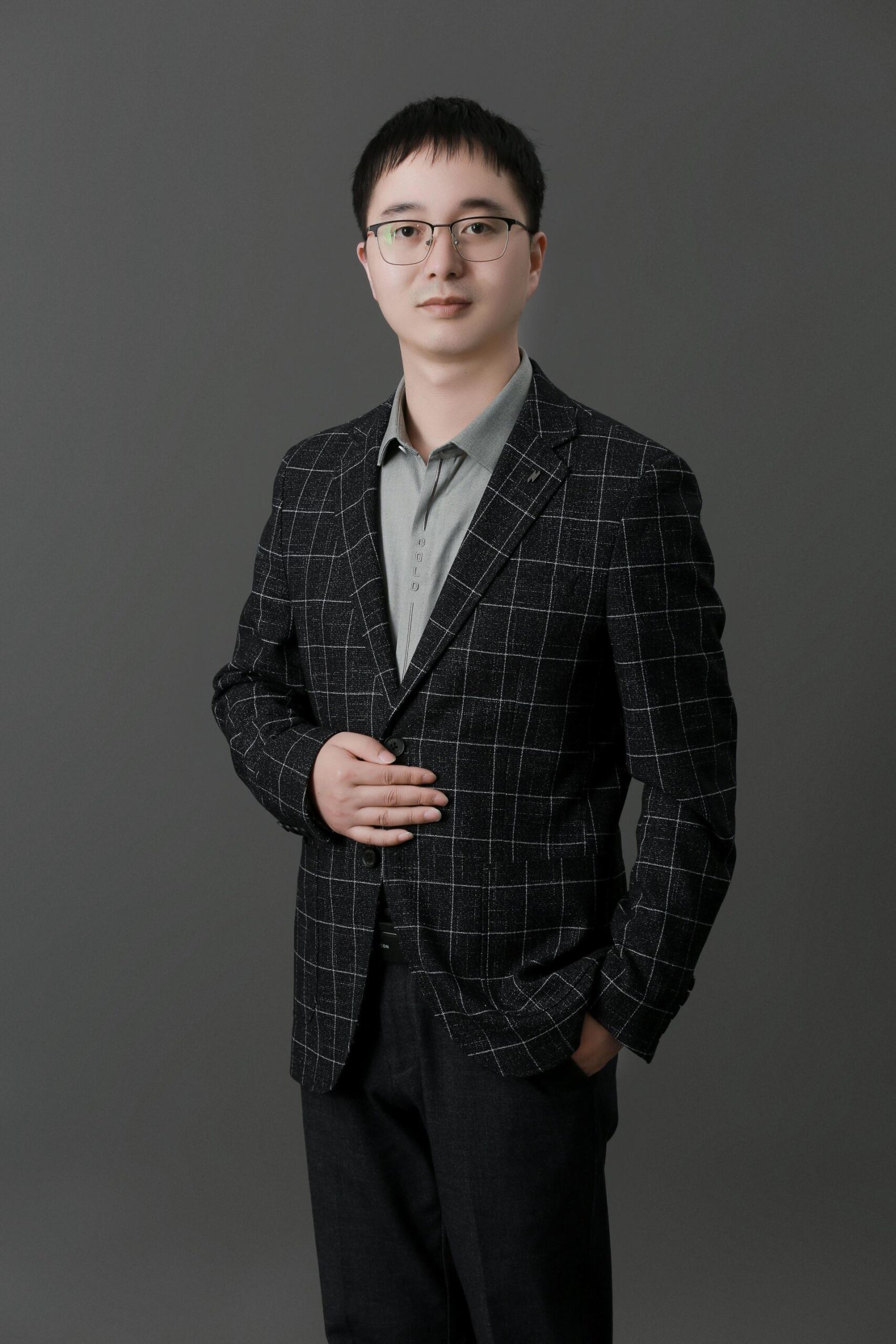
Design by CAIHAO
Fondatore di He Fei Fang Yi Home Design Co.
Creatività della sala espositiva leader del marketing e sbarco del nuovo sistema di prodotti
Istruttori pratici come "Gao Ding e il futuro", "Nuova personalizzazione dell'intera famiglia" e "Sala espositiva interattiva dei cinque sensi".
Docente di prestigio dell'Università di Rongshida Shuangchuang
Consulente capo per la progettazione di Moganshan
Consulente di design con medaglia d'oro per l'industria del legno Qunyi
Consulente capo di progettazione dell'industria del legno Xinsuhe
Direttore speciale R&S, Casa Berenson.
Yu Chuangge, direttore speciale R&S di Whole Family Design
E altri consulenti principali di R&S di molte case di produzione nazionali.
Guida la ricerca e lo sviluppo dello schema di prodotti per l'intera casa 260+.
Guida la progettazione dell'intero schema di padiglioni espositivi di 150.000 metri quadrati e oltre
Manager professionista di case personalizzate per 14 anni nella ricerca e sviluppo di prodotti.
Competenza nell'integrazione della catena di approvvigionamento e nell'applicazione di nuovi materiali.
premiato
2023 Premio internazionale di progettazione architettonica AMA in Spagna
2024 Giappone PREMIO IDPA Premio internazionale di design pionieristico
Progettista senior del 12° Premio internazionale di design spaziale Golden Creative IDG nel 2024

