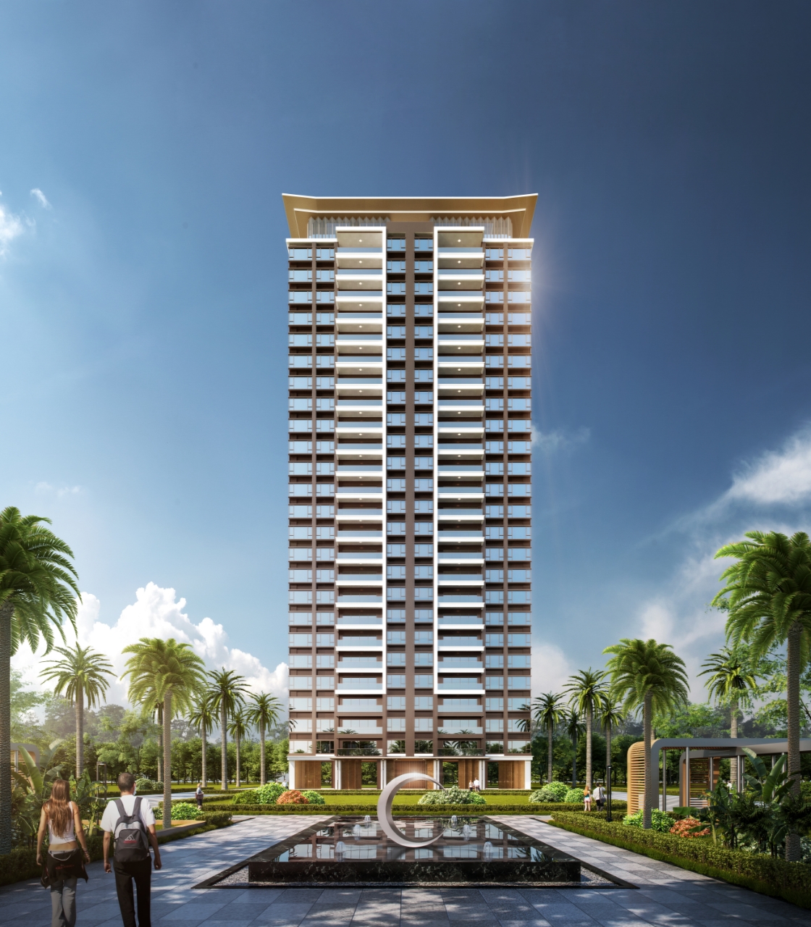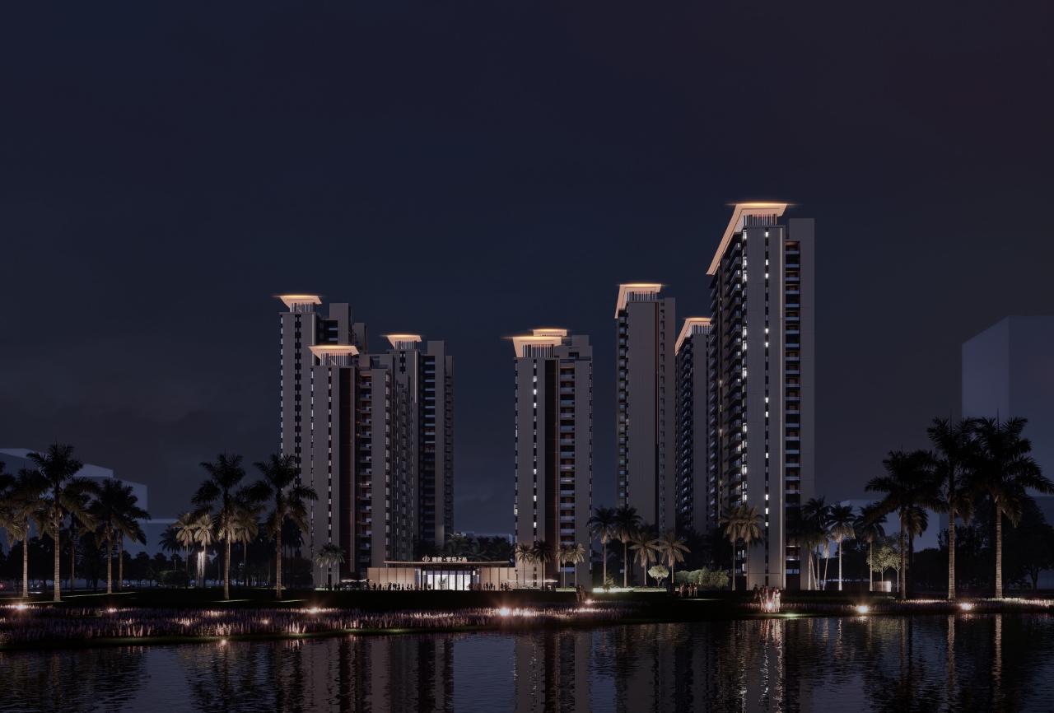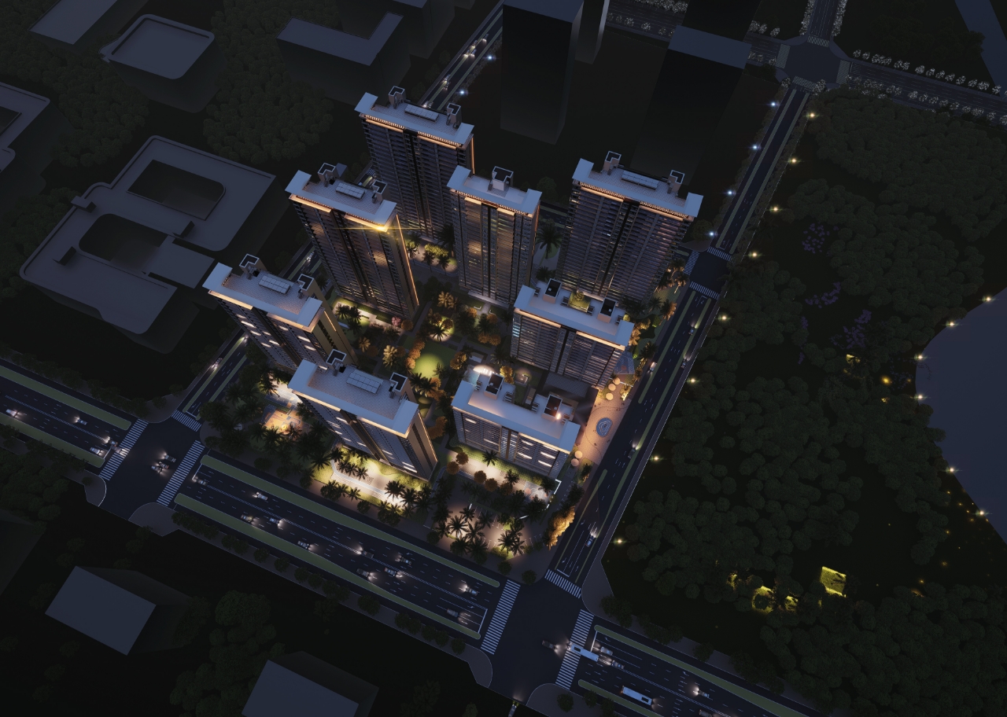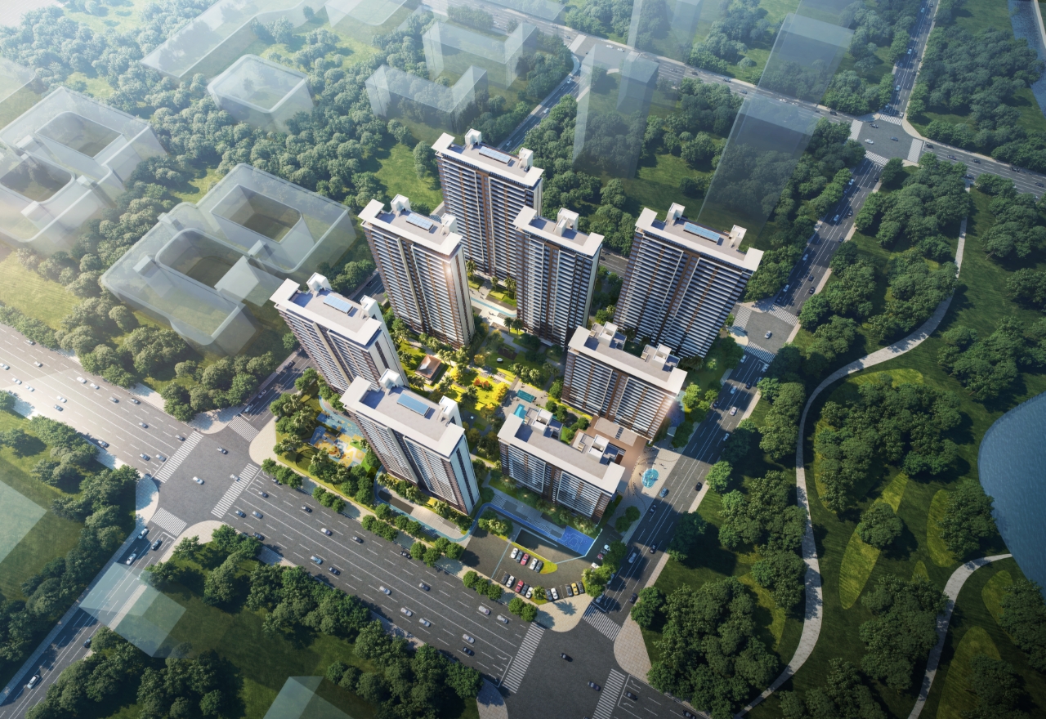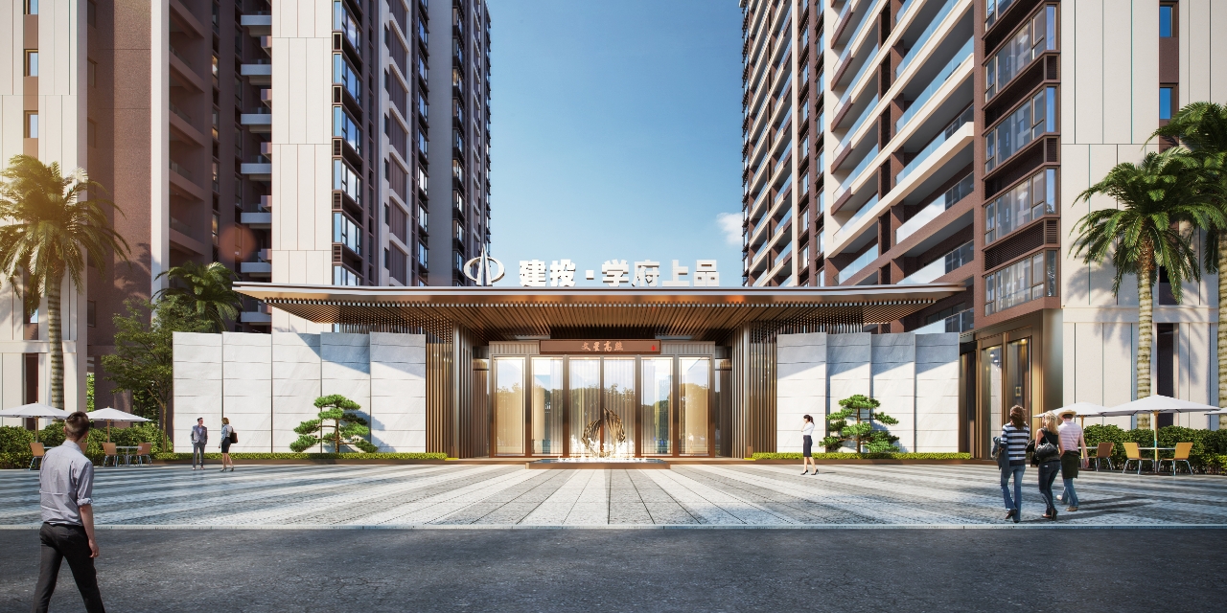Progettazione di Alloggi residenziali
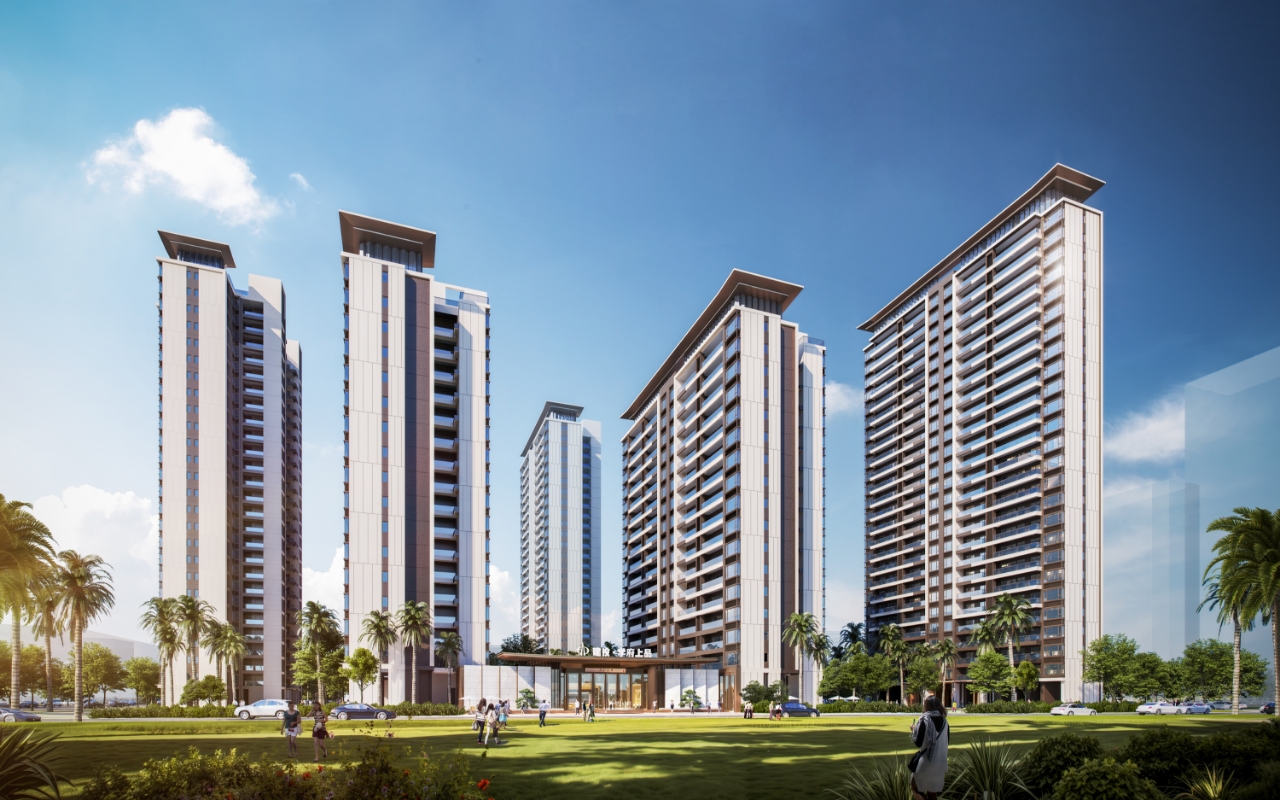
Progetto
Introduzione
Il progetto prende l'ambiente come punto di partenza principale, si concentra sulla relazione armoniosa complessiva dell'area residenziale e combina le tradizioni culturali della città della regione per costruire un nuovo tipo di micro-comunità residenziale in stile cinese che soddisfi le esigenze della vita e dello sviluppo moderni. La pianificazione e la progettazione del layout considerano pienamente l'ambiente circostante e le questioni di orientamento nord-sud, basandosi sull'ambiente naturale favorevole e sulle caratteristiche scolastiche della zona per creare il massimo ambiente paesaggistico interno di parchi e università. Il gruppo residenziale adotta un layout di combinazione di edifici a lastre T2/T4, formando un atrio super grande e combinandosi con il parco orientale per massimizzare il numero di famiglie paesaggistiche, il che favorisce la penetrazione della comunità e dello spazio ambientale circostante e la trasparenza della linea di vista, oltre a favorire l'apertura e la ricchezza dell'interfaccia urbana.La progettazione flessibile deve essere realizzata in base alla forma di utilizzo del territorio e all'orientamento dell'edificio. Tutte le unità residenziali di alto livello devono avere un numero flessibile di ascensori, progettato in base al numero di utenti, per garantire un uso confortevole. Le lobby pubbliche e i piani sopraelevati dovrebbero essere collocati il più possibile al primo piano dell'unità. La facciata dell'edificio adotta una strategia di stratificazione verso l'alto e verso il basso, con uno stile architettonico moderno e microcinese. Nel design della facciata, lo stile architettonico modernista è integrato e variato con elementi architettonici cinesi, creando un'atmosfera stabile, atmosferica, fluida ed elegante. L'ingresso della comunità e l'ingresso delle unità sono in linea con le caratteristiche culturali di Haikou, con un gran numero di spazi grigi. La parte superiore è progettata in uno stile architettonico micro cinese semplice e alla moda, e l'intera comunità è piena di colori umanistici e ha un'atmosfera calda e amichevole di edifici residenziali, formando una comunità culturale distintiva ad Haikou.
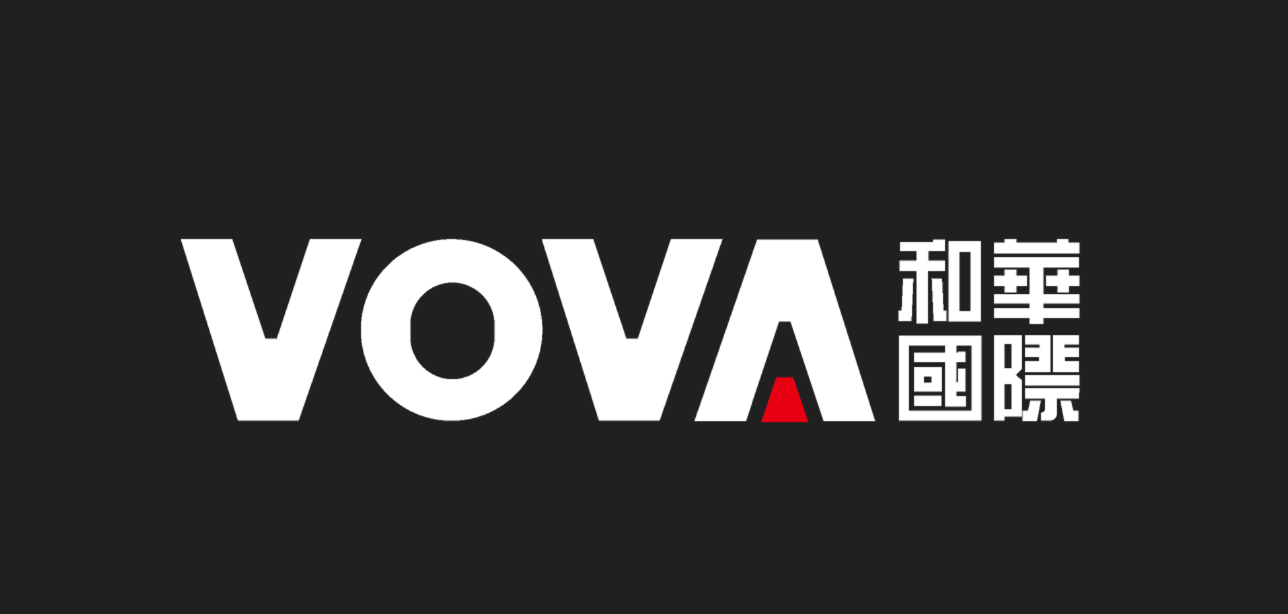
Progetto di Shenzhen WOWA International Engineering and Design Co., Ltd.
Shenzhen WOWA International Engineering and Design Co., Ltd. è stata fondata nel 2005 e ha superato la certificazione del sistema di gestione della qualità ISO9001:2015 nel 2017. È un'azienda che si concentra sulla progettazione architettonica e sui servizi di gestione ingegneristica e si impegna a fornire servizi di consulenza a processo completo come la pre-pianificazione, la progettazione urbana, la progettazione architettonica, la progettazione di interni, la progettazione paesaggistica, la progettazione di edifici verdi, la progettazione BIM di edifici, la progettazione di edifici prefabbricati e la gestione ingegneristica. Le tipologie di progetto riguardano il rinnovamento urbano, i parchi industriali, le grandi aree residenziali, i grandi complessi, gli hotel, i villaggi turistici e le strutture sanitarie.
L'azienda possiede qualifiche come la Classe A per l'ingegneria edile, la Classe B per la pianificazione urbana e rurale, la Classe B per l'architettura del paesaggio, la Classe B per l'ingegneria dell'approvvigionamento idrico e del drenaggio municipale e la Classe A per la supervisione ingegneristica. L'azienda ha raccolto più di 500 talenti professionali tecnici e manageriali, tra cui quasi 30 persone registrate a livello nazionale e più di 100 tecnici con titoli professionali intermedi e senior. La sede centrale dell'azienda si trova nella base di Houhai, nella baia di Shenzhen, e sono state aperte filiali a Guangzhou, Huizhou, Xiamen, Changsha, Zhengzhou, Shenyang e in altri luoghi. L'attività dell'azienda è incentrata sulla Greater Bay Area e ha una struttura di sviluppo che si irradia in tutto il Paese.

