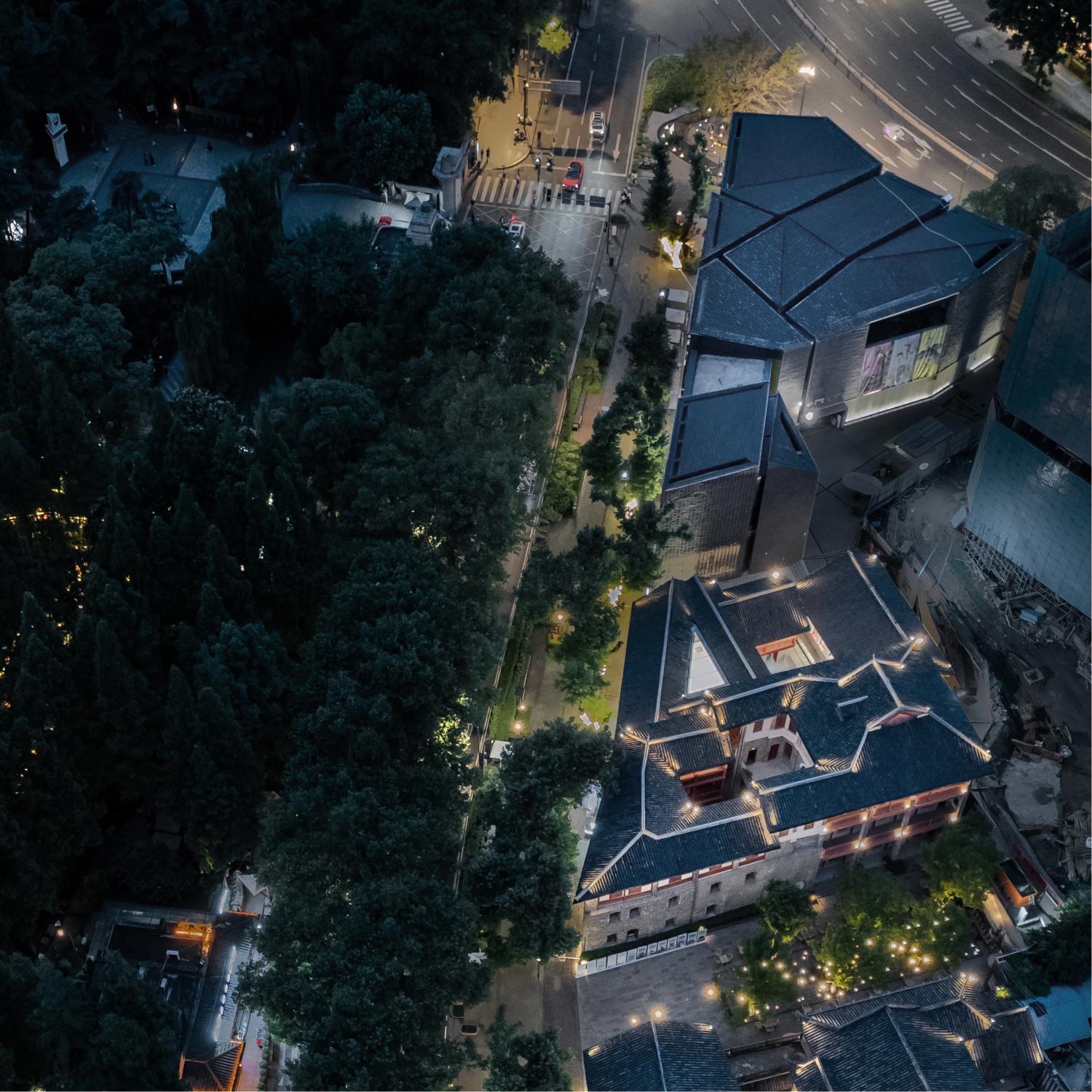Progettazione di Architettura culturale

Progetto
Introduzione
La Citang Street è la culla della cultura e del commercio emergenti di Chengdu, caratterizzata da un paesaggio architettonico variegato che abbraccia oltre un secolo. Quest'area ospita numerosi siti del patrimonio culturale e strutture storiche, oltre a edifici costruiti alla fine del secolo precedente.
L'obiettivo del progetto è quello di migliorare la tradizionale configurazione spaziale urbana della strada, facilitando il collegamento tra la strada e il vicino Parco del Popolo e introducendo lo scenario verde del parco. Si è cercato di restaurare gli edifici storici e di riutilizzarli, creando una sky street verde e creando una comunità tridimensionale. Inoltre, è stata costruita una nuova galleria d'arte di quartiere e sono state introdotte imprese culturali e commerciali innovative per rinvigorire lo spirito artistico di questa zona centenaria.
Attualmente, la Citang Street e il People's Park non sono in comunicazione diretta e gli stretti confini della strada ostacolano lo sviluppo commerciale. Ampliando l'area pedonale della strada e smantellando il muro di cinta del parco, il progetto ha favorito l'integrazione spaziale tra il parco e il quartiere.
L'approccio progettuale per gli edifici storici sottolinea il ripristino del loro aspetto originario, insieme alla conservazione delle strade e dei vicoli originali. Gli edifici moderni sono stati sottoposti a ristrutturazioni moderate, mentre le strutture antiche sono state riparate secondo il principio del mantenimento dello stato originale, al fine di mettere in mostra le reliquie storiche con un intervento minimo. Questa strategia mira a onorare il significato storico dell'area e a facilitarne la rivitalizzazione attraverso un certo grado di rinnovamento, incoraggiando un maggior numero di cittadini e turisti a tornare nell'area urbana e a passeggiare con piacere nel quartiere.
L'angolo nord-ovest di Citang Street è stato trasformato in una galleria, infondendo all'area una nuova vitalità artistica. La galleria deve armonizzare l'eleganza della strada e il senso moderno di Shudu Avenue. Intercettando la direzione assiale principale degli edifici storici, la galleria è suddivisa in cinque piani di copertura di dimensioni diverse. Mantenendo una larghezza di facciata di 8-10 metri per ogni forma, il progetto non solo integra la scala della strada e delle strutture antiche, ma colloca anche le forme all'interno del lotto di terreno triangolare. La Galleria d'arte del quartiere è costruita con lastre e piastrelle di ceramica che ricordano i colori dei mattoni neri. La copertura è realizzata con piccole tegole nere come segno di rispetto per la tradizione.
La ristrutturazione dell'Edificio Nord è stata progettata per essere ecologicamente sostenibile, mantenendo la struttura e il profilo originali dell'edificio e implementando un programma di involucro in linea con i più recenti standard di efficienza energetica e di bioedilizia. Il progetto valorizza intenzionalmente l'ombreggiatura sud-occidentale per ridurre il consumo energetico per il funzionamento duraturo dell'edificio. L'introduzione di nuove attività alberghiere, culturali e creative e di uffici mira a sfruttare l'edificio inutilizzato per un nuovo uso ecologico ed economico.
Il processo di progettazione e costruzione della strada e della galleria d'arte è stato condotto tenendo in attenta considerazione la necessità di ridurre gli effetti sui pergolati e sugli edifici storici esistenti. Sono state adottate delle contromisure per evitare di danneggiare gli alberi adiacenti durante la fase di costruzione del seminterrato. La nuova galleria d'arte presenta una struttura in acciaio progettata per ridurre l'impatto ambientale e sulla comunità causato dal processo di costruzione.










